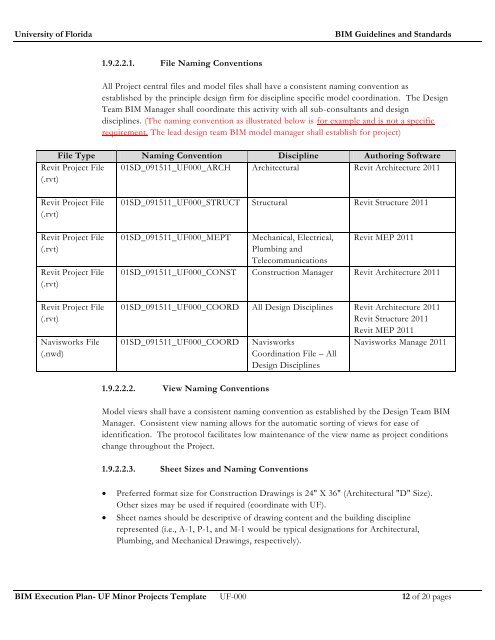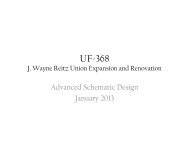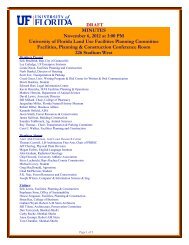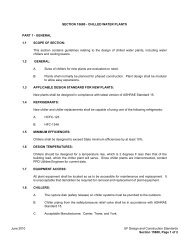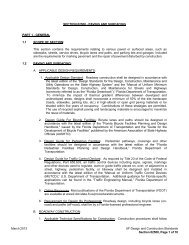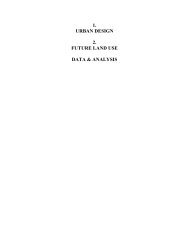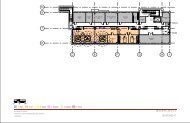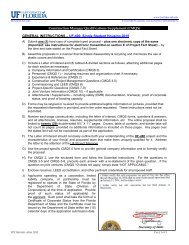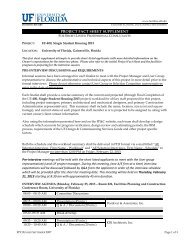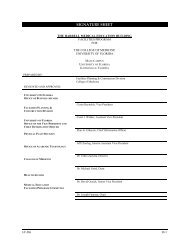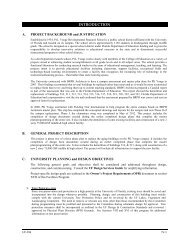Untitled - UF-Facilities Planning & Construction - University of Florida
Untitled - UF-Facilities Planning & Construction - University of Florida
Untitled - UF-Facilities Planning & Construction - University of Florida
Create successful ePaper yourself
Turn your PDF publications into a flip-book with our unique Google optimized e-Paper software.
<strong>University</strong> <strong>of</strong> <strong>Florida</strong> BIM Guidelines and Standards<br />
1.9.2.2.1. File Naming Conventions<br />
All Project central files and model files shall have a consistent naming convention as<br />
established by the principle design firm for discipline specific model coordination. The Design<br />
Team BIM Manager shall coordinate this activity with all sub-consultants and design<br />
disciplines. (The naming convention as illustrated below is for example and is not a specific<br />
requirement. The lead design team BIM model manager shall establish for project)<br />
File Type Naming Convention Discipline Authoring S<strong>of</strong>tware<br />
Revit Project File<br />
(.rvt)<br />
01SD_091511_<strong>UF</strong>000_ARCH Architectural Revit Architecture 2011<br />
Revit Project File<br />
(.rvt)<br />
Revit Project File<br />
(.rvt)<br />
Revit Project File<br />
(.rvt)<br />
Revit Project File<br />
(.rvt)<br />
Navisworks File<br />
(.nwd)<br />
01SD_091511_<strong>UF</strong>000_STRUCT Structural Revit Structure 2011<br />
01SD_091511_<strong>UF</strong>000_MEPT Mechanical, Electrical,<br />
Plumbing and<br />
Telecommunications<br />
Revit MEP 2011<br />
01SD_091511_<strong>UF</strong>000_CONST <strong>Construction</strong> Manager Revit Architecture 2011<br />
01SD_091511_<strong>UF</strong>000_COORD All Design Disciplines Revit Architecture 2011<br />
Revit Structure 2011<br />
Revit MEP 2011<br />
01SD_091511_<strong>UF</strong>000_COORD Navisworks<br />
Coordination File – All<br />
Design Disciplines<br />
Navisworks Manage 2011<br />
1.9.2.2.2. View Naming Conventions<br />
Model views shall have a consistent naming convention as established by the Design Team BIM<br />
Manager. Consistent view naming allows for the automatic sorting <strong>of</strong> views for ease <strong>of</strong><br />
identification. The protocol facilitates low maintenance <strong>of</strong> the view name as project conditions<br />
change throughout the Project.<br />
1.9.2.2.3. Sheet Sizes and Naming Conventions<br />
Preferred format size for <strong>Construction</strong> Drawings is 24" X 36" (Architectural "D" Size).<br />
Other sizes may be used if required (coordinate with <strong>UF</strong>).<br />
Sheet names should be descriptive <strong>of</strong> drawing content and the building discipline<br />
represented (i.e., A-1, P-1, and M-1 would be typical designations for Architectural,<br />
Plumbing, and Mechanical Drawings, respectively).<br />
BIM Execution Plan- <strong>UF</strong> Minor Projects Template <strong>UF</strong>-000 12 <strong>of</strong> 20 pages


