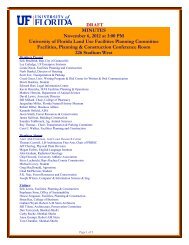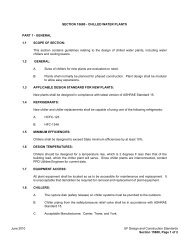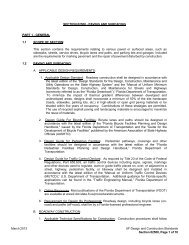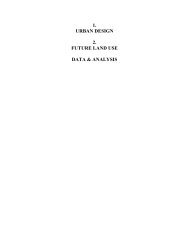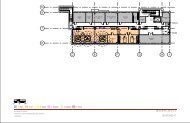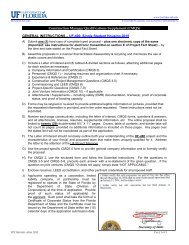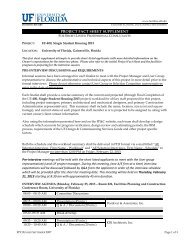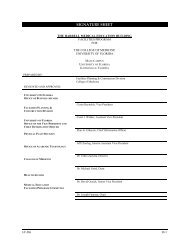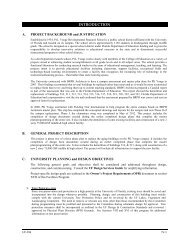Untitled - UF-Facilities Planning & Construction - University of Florida
Untitled - UF-Facilities Planning & Construction - University of Florida
Untitled - UF-Facilities Planning & Construction - University of Florida
You also want an ePaper? Increase the reach of your titles
YUMPU automatically turns print PDFs into web optimized ePapers that Google loves.
<strong>University</strong> <strong>of</strong> <strong>Florida</strong> BIM Guidelines and Standards<br />
1.9.2.2.4. Origin and Orientation<br />
The (0,0,0) Project Origin Coordinate will be established in the project Architectural Design<br />
Model. All subsequent models created for the Project will be based on this common<br />
coordinate. If the (0,0,0 ) project coordinate becomes compromised in any model, during any<br />
phase <strong>of</strong> the Project, the Architect’s Model Manager will direct the process for reestablishing<br />
the appropriate (0,0,0) Project Origin Coordinate.<br />
All <strong>of</strong> the project models will be oriented to True North. The Project Team will rotate scope<br />
boxes and/or plan callouts in order to represent plan drawings orthogonally on the drawing<br />
sheets. This shall be the normally agreed upon orientation unless deemed otherwise by the<br />
Architect <strong>of</strong> Record.<br />
1.9.2.2.5. Units and Tolerances<br />
The Revit Project Units and Tolerances settings affect the way that information in the model is<br />
displayed. It does not limit tolerances <strong>of</strong> how things are modeled. The Project will utilize the<br />
Revit Project Unit settings as established by the Architect’s model manager. Modifications to<br />
the settings should be made as necessary and agreed to by the Project Team.<br />
1.9.2.2.6. Grids and Levels<br />
Routinely, naming conventions for Grids and Levels will be established in the Architectural<br />
drawings unless otherwise directed by the lead Architect’s model manager.<br />
1.9.2.2.7. WorkSets<br />
Generally, the project team should always simplify, and keep Worksets to a minimum to<br />
facilitate efficient project team workflow. The disciplined use <strong>of</strong> Worksets will allow the<br />
project team to work more efficiently and will promote the collaborative BIM project delivery<br />
platform. The Project Team should discuss the applicability <strong>of</strong> the use <strong>of</strong> Revit tools that will<br />
help to ensure that all elements are assigned to their proper Worksets. (Ex: Use <strong>of</strong> the Gray<br />
Inactive Worksets option, Application <strong>of</strong> color filters to Worksets in the Revit View Visibility settings.)<br />
1.9.2.2.8. 2D CAD File Linking Protocols<br />
The Design Team BIM Manager shall establish protocols for 2D Cad file linking and/or<br />
importing, otherwise the following protocols are recommended for use by the team:<br />
Minimize the number <strong>of</strong> 2D CAD files linked to the model.<br />
2D CAD files should be audited and purged before linking.<br />
Set reference links from the link management menu to Overlay.<br />
Always link to 2D CAD files instead <strong>of</strong> importing them.<br />
BIM Execution Plan- <strong>UF</strong> Minor Projects Template <strong>UF</strong>-000 13 <strong>of</strong> 20 pages





