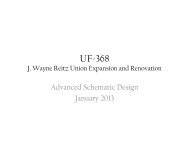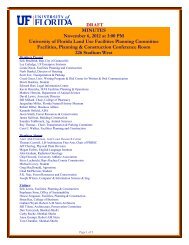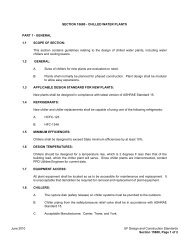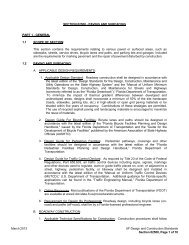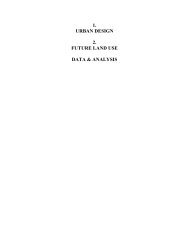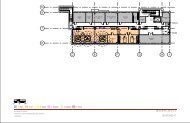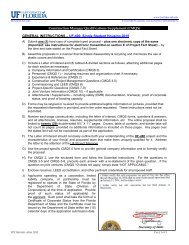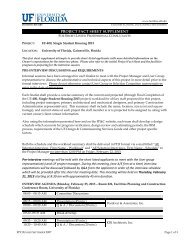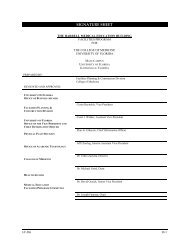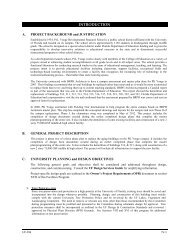Untitled - UF-Facilities Planning & Construction - University of Florida
Untitled - UF-Facilities Planning & Construction - University of Florida
Untitled - UF-Facilities Planning & Construction - University of Florida
You also want an ePaper? Increase the reach of your titles
YUMPU automatically turns print PDFs into web optimized ePapers that Google loves.
<strong>University</strong> <strong>of</strong> <strong>Florida</strong> BIM Guidelines and Standards<br />
1.10. Coordination Guidelines<br />
1.10.1. General<br />
2. Net Assignable Square Feet: Determine the sum <strong>of</strong> room areas excluding nonassignable<br />
areas. Room area is defined as the net area <strong>of</strong> the room in square feet,<br />
measured between the inside surfaces <strong>of</strong> walls and partitions. Non-assignable areas<br />
include interior circulation space (including stairs), custodial areas, mechanical areas,<br />
structural areas, public rest rooms, exterior circulation space (including stairs),<br />
elevators, and telephone/data communication equipment areas.<br />
3. Non-Assignable Square Feet: Determine the net room area <strong>of</strong> all non-assignable spaces<br />
as defined in Item 2 above.<br />
4. Covered Walkway Gross Square Feet: Measure floor area, excluding any areas which<br />
were included in Building Gross Square Feet calculations.<br />
5. Impervious Surface Gross Square Feet: Measure impervious surfaces created as part <strong>of</strong><br />
the project site plan including sidewalks, service drives, parking, plazas, etc. that are not<br />
covered in Paragraph 3 above.<br />
BIM Coordination guidelines shall be established by the Contractor for the purpose <strong>of</strong><br />
supplementing the coordination process between trades and design disciplines.<br />
1.10.2. File Format Compatibility<br />
All coordination drawings shall be produced in file formats compatible with other coordination<br />
team members. All <strong>Construction</strong> Documents shall be generated from the BIM model(s). BIM<br />
Model coordination and clash detection will be performed utilizing the BIM Model and AutoDesk<br />
Revit/Navisworks s<strong>of</strong>tware platforms.<br />
1.10.3. Constructability Reviews<br />
The BIM model shall be utilized for the purpose <strong>of</strong> constructability reviews. Use <strong>of</strong> the BIM<br />
Model for constructability review shall not be considered as in kind replacement for reviewing the<br />
traditional printed 2D line drawing documents but as a supplementary effort to improve the<br />
review process. Constructability reviews shall be accomplished as follows:<br />
An analysis and evaluation <strong>of</strong> the constructability <strong>of</strong> the design concepts, narratives, or drawings.<br />
An analysis and evaluation <strong>of</strong> the design concepts, narratives, or drawings in regard to the<br />
completeness <strong>of</strong> intended bid categories, conflicts or overlaps in the divisions <strong>of</strong> the work.<br />
BIM Execution Plan- <strong>UF</strong> Minor Projects Template <strong>UF</strong>-000 17 <strong>of</strong> 20 pages



