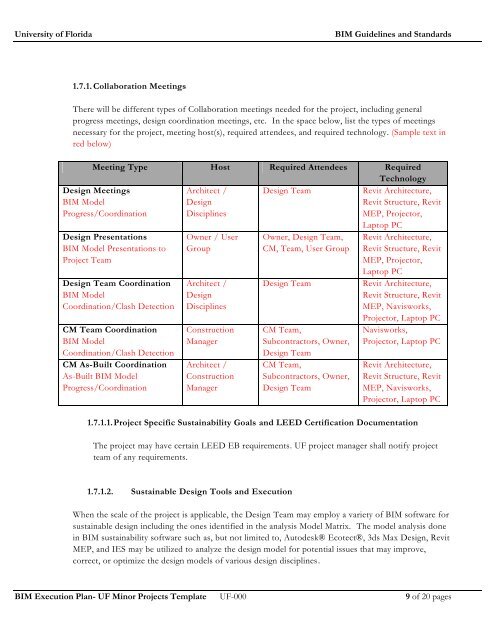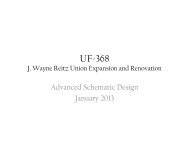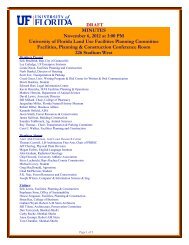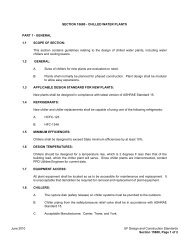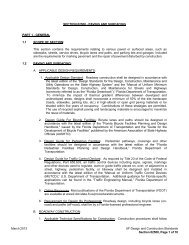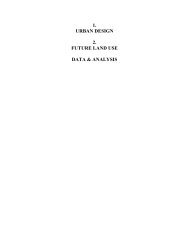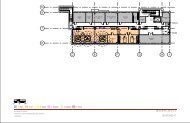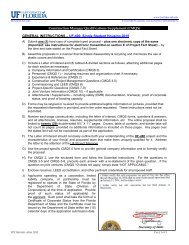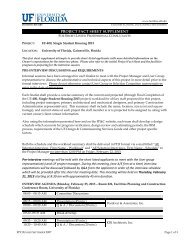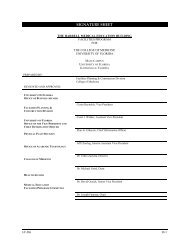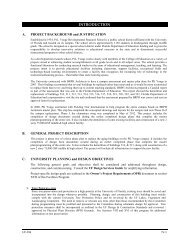Untitled - UF-Facilities Planning & Construction - University of Florida
Untitled - UF-Facilities Planning & Construction - University of Florida
Untitled - UF-Facilities Planning & Construction - University of Florida
Create successful ePaper yourself
Turn your PDF publications into a flip-book with our unique Google optimized e-Paper software.
<strong>University</strong> <strong>of</strong> <strong>Florida</strong> BIM Guidelines and Standards<br />
1.7.1. Collaboration Meetings<br />
There will be different types <strong>of</strong> Collaboration meetings needed for the project, including general<br />
progress meetings, design coordination meetings, etc. In the space below, list the types <strong>of</strong> meetings<br />
necessary for the project, meeting host(s), required attendees, and required technology. (Sample text in<br />
red below)<br />
Meeting Type Host Required Attendees Required<br />
Technology<br />
Design Meetings<br />
Architect / Design Team Revit Architecture,<br />
BIM Model<br />
Design<br />
Revit Structure, Revit<br />
Progress/Coordination Disciplines<br />
MEP, Projector,<br />
Laptop PC<br />
Design Presentations Owner / User Owner, Design Team, Revit Architecture,<br />
BIM Model Presentations to Group<br />
CM, Team, User Group Revit Structure, Revit<br />
Project Team<br />
MEP, Projector,<br />
Laptop PC<br />
Design Team Coordination Architect / Design Team Revit Architecture,<br />
BIM Model<br />
Design<br />
Revit Structure, Revit<br />
Coordination/Clash Detection Disciplines<br />
MEP, Navisworks,<br />
Projector, Laptop PC<br />
CM Team Coordination <strong>Construction</strong> CM Team,<br />
Navisworks,<br />
BIM Model<br />
Manager<br />
Subcontractors, Owner, Projector, Laptop PC<br />
Coordination/Clash Detection<br />
Design Team<br />
CM As-Built Coordination Architect / CM Team,<br />
Revit Architecture,<br />
As-Built BIM Model<br />
<strong>Construction</strong> Subcontractors, Owner, Revit Structure, Revit<br />
Progress/Coordination Manager<br />
Design Team<br />
MEP, Navisworks,<br />
Projector, Laptop PC<br />
1.7.1.1. Project Specific Sustainability Goals and LEED Certification Documentation<br />
The project may have certain LEED EB requirements. <strong>UF</strong> project manager shall notify project<br />
team <strong>of</strong> any requirements.<br />
1.7.1.2. Sustainable Design Tools and Execution<br />
When the scale <strong>of</strong> the project is applicable, the Design Team may employ a variety <strong>of</strong> BIM s<strong>of</strong>tware for<br />
sustainable design including the ones identified in the analysis Model Matrix. The model analysis done<br />
in BIM sustainability s<strong>of</strong>tware such as, but not limited to, Autodesk® Ecotect®, 3ds Max Design, Revit<br />
MEP, and IES may be utilized to analyze the design model for potential issues that may improve,<br />
correct, or optimize the design models <strong>of</strong> various design disciplines.<br />
BIM Execution Plan- <strong>UF</strong> Minor Projects Template <strong>UF</strong>-000 9 <strong>of</strong> 20 pages


