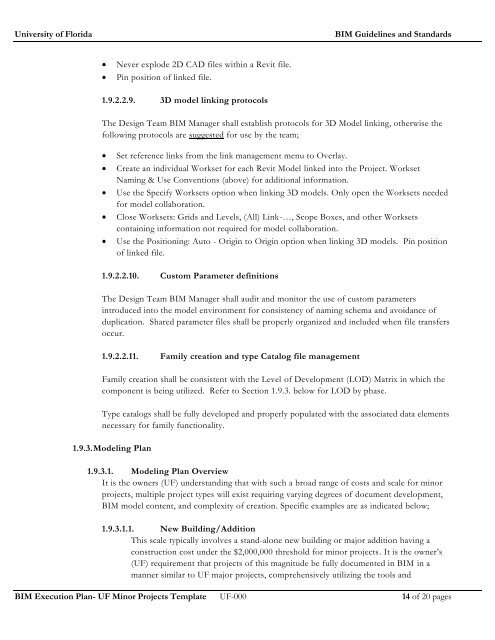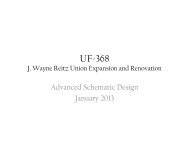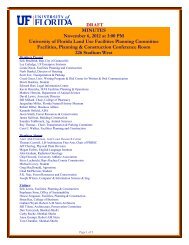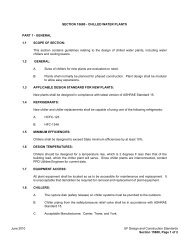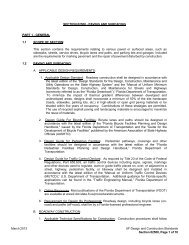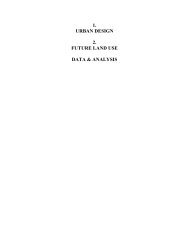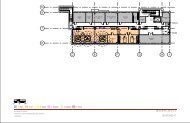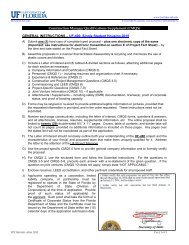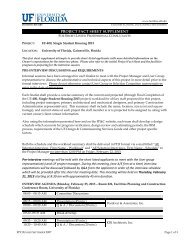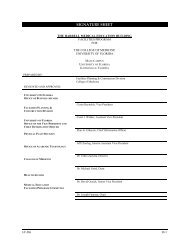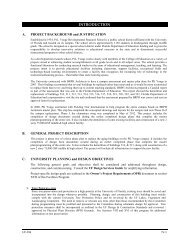Untitled - UF-Facilities Planning & Construction - University of Florida
Untitled - UF-Facilities Planning & Construction - University of Florida
Untitled - UF-Facilities Planning & Construction - University of Florida
Create successful ePaper yourself
Turn your PDF publications into a flip-book with our unique Google optimized e-Paper software.
<strong>University</strong> <strong>of</strong> <strong>Florida</strong> BIM Guidelines and Standards<br />
Never explode 2D CAD files within a Revit file.<br />
Pin position <strong>of</strong> linked file.<br />
1.9.2.2.9. 3D model linking protocols<br />
The Design Team BIM Manager shall establish protocols for 3D Model linking, otherwise the<br />
following protocols are suggested for use by the team;<br />
Set reference links from the link management menu to Overlay.<br />
Create an individual Workset for each Revit Model linked into the Project. Workset<br />
Naming & Use Conventions (above) for additional information.<br />
Use the Specify Worksets option when linking 3D models. Only open the Worksets needed<br />
for model collaboration.<br />
Close Worksets: Grids and Levels, (All) Link-…, Scope Boxes, and other Worksets<br />
containing information not required for model collaboration.<br />
Use the Positioning: Auto - Origin to Origin option when linking 3D models. Pin position<br />
<strong>of</strong> linked file.<br />
1.9.2.2.10. Custom Parameter definitions<br />
The Design Team BIM Manager shall audit and monitor the use <strong>of</strong> custom parameters<br />
introduced into the model environment for consistency <strong>of</strong> naming schema and avoidance <strong>of</strong><br />
duplication. Shared parameter files shall be properly organized and included when file transfers<br />
occur.<br />
1.9.2.2.11. Family creation and type Catalog file management<br />
Family creation shall be consistent with the Level <strong>of</strong> Development (LOD) Matrix in which the<br />
component is being utilized. Refer to Section 1.9.3. below for LOD by phase.<br />
Type catalogs shall be fully developed and properly populated with the associated data elements<br />
necessary for family functionality.<br />
1.9.3. Modeling Plan<br />
1.9.3.1. Modeling Plan Overview<br />
It is the owners (<strong>UF</strong>) understanding that with such a broad range <strong>of</strong> costs and scale for minor<br />
projects, multiple project types will exist requiring varying degrees <strong>of</strong> document development,<br />
BIM model content, and complexity <strong>of</strong> creation. Specific examples are as indicated below;<br />
1.9.3.1.1. New Building/Addition<br />
This scale typically involves a stand-alone new building or major addition having a<br />
construction cost under the $2,000,000 threshold for minor projects. It is the owner’s<br />
(<strong>UF</strong>) requirement that projects <strong>of</strong> this magnitude be fully documented in BIM in a<br />
manner similar to <strong>UF</strong> major projects, comprehensively utilizing the tools and<br />
BIM Execution Plan- <strong>UF</strong> Minor Projects Template <strong>UF</strong>-000 14 <strong>of</strong> 20 pages


