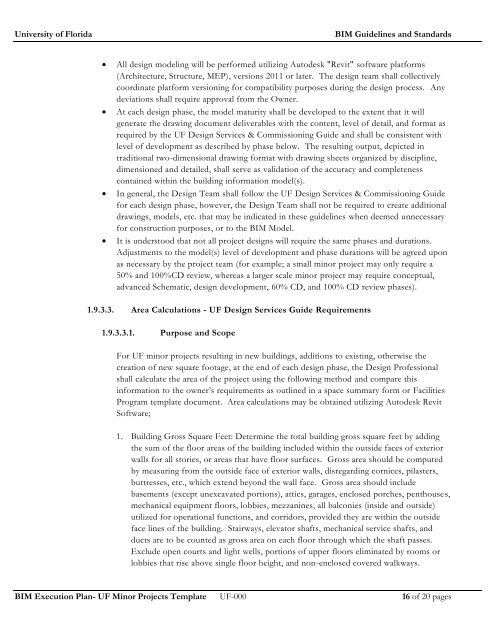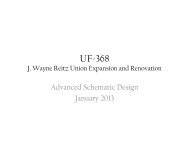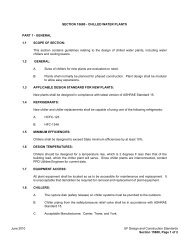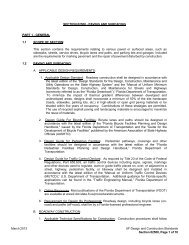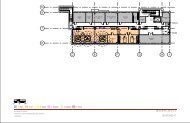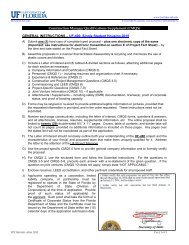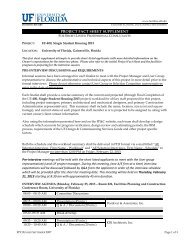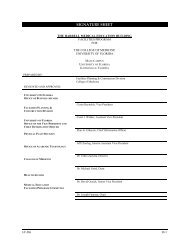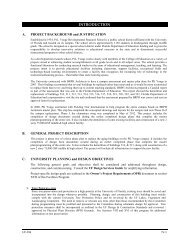Untitled - UF-Facilities Planning & Construction - University of Florida
Untitled - UF-Facilities Planning & Construction - University of Florida
Untitled - UF-Facilities Planning & Construction - University of Florida
You also want an ePaper? Increase the reach of your titles
YUMPU automatically turns print PDFs into web optimized ePapers that Google loves.
<strong>University</strong> <strong>of</strong> <strong>Florida</strong> BIM Guidelines and Standards<br />
All design modeling will be performed utilizing Autodesk "Revit" s<strong>of</strong>tware platforms<br />
(Architecture, Structure, MEP), versions 2011 or later. The design team shall collectively<br />
coordinate platform versioning for compatibility purposes during the design process. Any<br />
deviations shall require approval from the Owner.<br />
At each design phase, the model maturity shall be developed to the extent that it will<br />
generate the drawing document deliverables with the content, level <strong>of</strong> detail, and format as<br />
required by the <strong>UF</strong> Design Services & Commissioning Guide and shall be consistent with<br />
level <strong>of</strong> development as described by phase below. The resulting output, depicted in<br />
traditional two-dimensional drawing format with drawing sheets organized by discipline,<br />
dimensioned and detailed, shall serve as validation <strong>of</strong> the accuracy and completeness<br />
contained within the building information model(s).<br />
In general, the Design Team shall follow the <strong>UF</strong> Design Services & Commissioning Guide<br />
for each design phase, however, the Design Team shall not be required to create additional<br />
drawings, models, etc. that may be indicated in these guidelines when deemed unnecessary<br />
for construction purposes, or to the BIM Model.<br />
It is understood that not all project designs will require the same phases and durations.<br />
Adjustments to the model(s) level <strong>of</strong> development and phase durations will be agreed upon<br />
as necessary by the project team (for example; a small minor project may only require a<br />
50% and 100%CD review, whereas a larger scale minor project may require conceptual,<br />
advanced Schematic, design development, 60% CD, and 100% CD review phases).<br />
1.9.3.3. Area Calculations - <strong>UF</strong> Design Services Guide Requirements<br />
1.9.3.3.1. Purpose and Scope<br />
For <strong>UF</strong> minor projects resulting in new buildings, additions to existing, otherwise the<br />
creation <strong>of</strong> new square footage, at the end <strong>of</strong> each design phase, the Design Pr<strong>of</strong>essional<br />
shall calculate the area <strong>of</strong> the project using the following method and compare this<br />
information to the owner’s requirements as outlined in a space summary form or <strong>Facilities</strong><br />
Program template document. Area calculations may be obtained utilizing Autodesk Revit<br />
S<strong>of</strong>tware;<br />
1. Building Gross Square Feet: Determine the total building gross square feet by adding<br />
the sum <strong>of</strong> the floor areas <strong>of</strong> the building included within the outside faces <strong>of</strong> exterior<br />
walls for all stories, or areas that have floor surfaces. Gross area should be computed<br />
by measuring from the outside face <strong>of</strong> exterior walls, disregarding cornices, pilasters,<br />
buttresses, etc., which extend beyond the wall face. Gross area should include<br />
basements (except unexcavated portions), attics, garages, enclosed porches, penthouses,<br />
mechanical equipment floors, lobbies, mezzanines, all balconies (inside and outside)<br />
utilized for operational functions, and corridors, provided they are within the outside<br />
face lines <strong>of</strong> the building. Stairways, elevator shafts, mechanical service shafts, and<br />
ducts are to be counted as gross area on each floor through which the shaft passes.<br />
Exclude open courts and light wells, portions <strong>of</strong> upper floors eliminated by rooms or<br />
lobbies that rise above single floor height, and non-enclosed covered walkways.<br />
BIM Execution Plan- <strong>UF</strong> Minor Projects Template <strong>UF</strong>-000 16 <strong>of</strong> 20 pages


