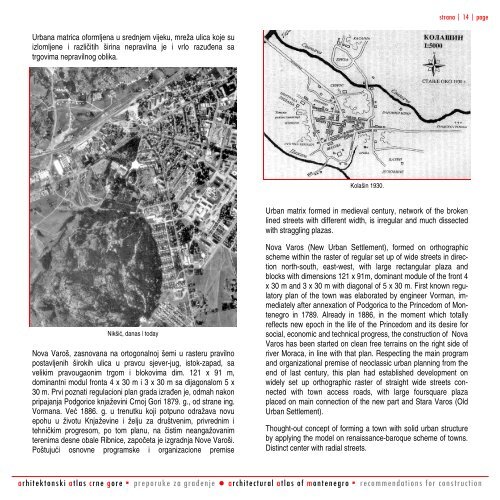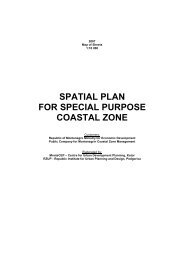arhitekonski atlas crne gore - Ada Bojana
arhitekonski atlas crne gore - Ada Bojana
arhitekonski atlas crne gore - Ada Bojana
You also want an ePaper? Increase the reach of your titles
YUMPU automatically turns print PDFs into web optimized ePapers that Google loves.
Urbana matrica oformljena u srednjem vijeku, mreža ulica koje su<br />
izlomljene i različitih širina nepravilna je i vrlo razuđena sa<br />
trgovima nepravilnog oblika.<br />
Nikšić, danas | today<br />
Nova Varoš, zasnovana na ortogonalnoj šemi u rasteru pravilno<br />
postavljenih širokih ulica u pravcu sjever-jug, istok-zapad, sa<br />
velikim pravougaonim trgom i blokovima dim. 121 x 91 m,<br />
dominantni modul fronta 4 x 30 m i 3 x 30 m sa dijagonalom 5 x<br />
30 m. Prvi poznati regulacioni plan grada izrađen je, odmah nakon<br />
pripajanja Podgorice knjaževini Crnoj Gori 1879. g., od strane ing.<br />
Vormana. Već 1886. g. u trenutku koji potpuno odražava novu<br />
epohu u životu Knjaževine i želju za društvenim, privrednim i<br />
tehničkim progresom, po tom planu, na čistim neangažovanim<br />
terenima desne obale Ribnice, započeta je izgradnja Nove Varoši.<br />
Poštujući osnovne programske i organizacione premise<br />
Kolašin 1930.<br />
strana | 14 | page<br />
Urban matrix formed in medieval century, network of the broken<br />
lined streets with different width, is irregular and much dissected<br />
with straggling plazas.<br />
Nova Varos (New Urban Settlement), formed on orthographic<br />
scheme within the raster of regular set up of wide streets in direction<br />
north-south, east-west, with large rectangular plaza and<br />
blocks with dimensions 121 x 91m, dominant module of the front 4<br />
x 30 m and 3 x 30 m with diagonal of 5 x 30 m. First known regulatory<br />
plan of the town was elaborated by engineer Vorman, immediately<br />
after annexation of Podgorica to the Princedom of Montenegro<br />
in 1789. Already in 1886, in the moment which totally<br />
reflects new epoch in the life of the Princedom and its desire for<br />
social, economic and technical progress, the construction of Nova<br />
Varos has been started on clean free terrains on the right side of<br />
river Moraca, in line with that plan. Respecting the main program<br />
and organizational premise of neoclassic urban planning from the<br />
end of last century, this plan had established development on<br />
widely set up orthographic raster of straight wide streets connected<br />
with town access roads, with large foursquare plaza<br />
placed on main connection of the new part and Stara Varos (Old<br />
Urban Settlement).<br />
Thought-out concept of forming a town with solid urban structure<br />
by applying the model on renaissance-baroque scheme of towns.<br />
Distinct center with radial streets.<br />
arhitektonski <strong>atlas</strong> <strong>crne</strong> <strong>gore</strong> ▪ preporuke za građenje ● architectural <strong>atlas</strong> of montenegro ▪ recommendations for construction



