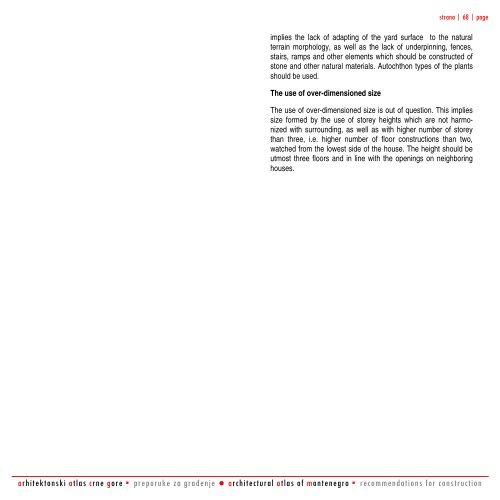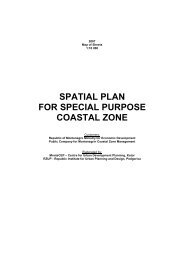arhitekonski atlas crne gore - Ada Bojana
arhitekonski atlas crne gore - Ada Bojana
arhitekonski atlas crne gore - Ada Bojana
You also want an ePaper? Increase the reach of your titles
YUMPU automatically turns print PDFs into web optimized ePapers that Google loves.
strana | 68 | page<br />
implies the lack of adapting of the yard surface to the natural<br />
terrain morphology, as well as the lack of underpinning, fences,<br />
stairs, ramps and other elements which should be constructed of<br />
stone and other natural materials. Autochthon types of the plants<br />
should be used.<br />
The use of over-dimensioned size<br />
The use of over-dimensioned size is out of question. This implies<br />
size formed by the use of storey heights which are not harmonized<br />
with surrounding, as well as with higher number of storey<br />
than three, i.e. higher number of floor constructions than two,<br />
watched from the lowest side of the house. The height should be<br />
utmost three floors and in line with the openings on neighboring<br />
houses.<br />
arhitektonski <strong>atlas</strong> <strong>crne</strong> <strong>gore</strong> ▪ preporuke za građenje ● architectural <strong>atlas</strong> of montenegro ▪ recommendations for construction



