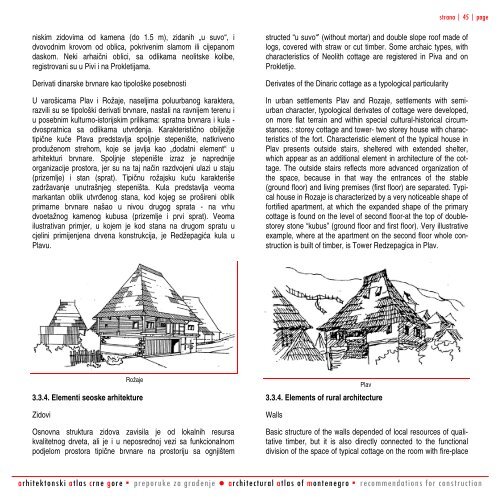arhitekonski atlas crne gore - Ada Bojana
arhitekonski atlas crne gore - Ada Bojana
arhitekonski atlas crne gore - Ada Bojana
You also want an ePaper? Increase the reach of your titles
YUMPU automatically turns print PDFs into web optimized ePapers that Google loves.
niskim zidovima od kamena (do 1.5 m), zidanih „u suvo“, i<br />
dvovodnim krovom od oblica, pokrivenim slamom ili cijepanom<br />
daskom. Neki arhaični oblici, sa odlikama neolitske kolibe,<br />
registrovani su u Pivi i na Prokletijama.<br />
Derivati dinarske brvnare kao tipološke posebnosti<br />
U varošicama Plav i Rožaje, naseljima poluurbanog karaktera,<br />
razvili su se tipološki derivati brvnare, nastali na ravnijem terenu i<br />
u posebnim kulturno-istorijskim prilikama: spratna brvnara i kula -<br />
dvospratnica sa odlikama utvrđenja. Karakteristično obilježje<br />
tipične kuće Plava predstavlja spoljnje stepenište, natkriveno<br />
produženom strehom, koje se javlja kao „dodatni element“ u<br />
arhitekturi brvnare. Spoljnje stepenište izraz je naprednije<br />
organizacije prostora, jer su na taj način razdvojeni ulazi u staju<br />
(prizemlje) i stan (sprat). Tipičnu rožajsku kuću karakteriše<br />
zadržavanje unutrašnjeg stepeništa. Kula predstavlja veoma<br />
markantan oblik utvrđenog stana, kod kojeg se prošireni oblik<br />
primarne brvnare našao u nivou drugog sprata - na vrhu<br />
dvoetažnog kamenog kubusa (prizemlje i prvi sprat). Veoma<br />
ilustrativan primjer, u kojem je kod stana na drugom spratu u<br />
cjelini primijenjena drvena konstrukcija, je Redžepagića kula u<br />
Plavu.<br />
3.3.4. Elementi seoske arhitekture<br />
Zidovi<br />
Rožaje<br />
Osnovna struktura zidova zavisila je od lokalnih resursa<br />
kvalitetnog drveta, ali je i u neposrednoj vezi sa funkcionalnom<br />
podjelom prostora tipične brvnare na prostoriju sa ognjištem<br />
strana | 45 | page<br />
structed “u suvo“’ (without mortar) and double slope roof made of<br />
logs, covered with straw or cut timber. Some archaic types, with<br />
characteristics of Neolith cottage are registered in Piva and on<br />
Prokletije.<br />
Derivates of the Dinaric cottage as a typological particularity<br />
In urban settlements Plav and Rozaje, settlements with semiurban<br />
character, typological derivates of cottage were developed,<br />
on more flat terrain and within special cultural-historical circumstances.:<br />
storey cottage and tower- two storey house with characteristics<br />
of the fort. Characteristic element of the typical house in<br />
Plav presents outside stairs, sheltered with extended shelter,<br />
which appear as an additional element in architecture of the cottage.<br />
The outside stairs reflects more advanced organization of<br />
the space, because in that way the entrances of the stable<br />
(ground floor) and living premises (first floor) are separated. Typical<br />
house in Rozaje is characterized by a very noticeable shape of<br />
fortified apartment, at which the expanded shape of the primary<br />
cottage is found on the level of second floor-at the top of doublestorey<br />
stone “kubus” (ground floor and first floor). Very illustrative<br />
example, where at the apartment on the second floor whole construction<br />
is built of timber, is Tower Redzepagica in Plav.<br />
3.3.4. Elements of rural architecture<br />
arhitektonski <strong>atlas</strong> <strong>crne</strong> <strong>gore</strong> ▪ preporuke za građenje ● architectural <strong>atlas</strong> of montenegro ▪ recommendations for construction<br />
Walls<br />
Plav<br />
Basic structure of the walls depended of local resources of qualitative<br />
timber, but it is also directly connected to the functional<br />
division of the space of typical cottage on the room with fire-place



