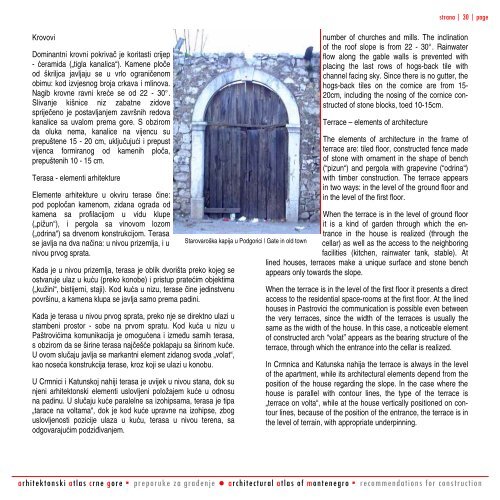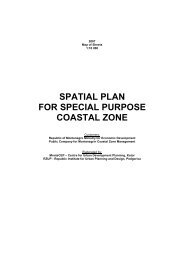arhitekonski atlas crne gore - Ada Bojana
arhitekonski atlas crne gore - Ada Bojana
arhitekonski atlas crne gore - Ada Bojana
You also want an ePaper? Increase the reach of your titles
YUMPU automatically turns print PDFs into web optimized ePapers that Google loves.
Krovovi<br />
Dominantni krovni pokrivač je koritasti crijep<br />
- ćeramida („tigla kanalica“). Kamene ploče<br />
od škriljca javljaju se u vrlo ograničenom<br />
obimu: kod izvjesnog broja crkava i mlinova.<br />
Nagib krovne ravni kreće se od 22 - 30°.<br />
Slivanje kišnice niz zabatne zidove<br />
spriječeno je postavljanjem završnih redova<br />
kanalice sa uvalom prema <strong>gore</strong>. S obzirom<br />
da oluka nema, kanalice na vijencu su<br />
prepuštene 15 - 20 cm, uključujući i prepust<br />
vijenca formiranog od kamenih ploča,<br />
prepuštenih 10 - 15 cm.<br />
Terasa - elementi arhitekture<br />
Elemente arhitekture u okviru terase čine:<br />
pod popločan kamenom, zidana ograda od<br />
kamena sa profilacijom u vidu klupe<br />
(„pižun“), i pergola sa vinovom lozom<br />
(„odrina“) sa drvenom konstrukcijom. Terasa<br />
se javlja na dva načina: u nivou prizemlja, i u<br />
nivou prvog sprata.<br />
Kada je u nivou prizemlja, terasa je oblik dvorišta preko kojeg se<br />
ostvaruje ulaz u kuću (preko konobe) i pristup pratećim objektima<br />
(„kužini“, bistijerni, staji). Kod kuća u nizu, terase čine jedinstvenu<br />
površinu, a kamena klupa se javlja samo prema padini.<br />
Kada je terasa u nivou prvog sprata, preko nje se direktno ulazi u<br />
stambeni prostor - sobe na prvom spratu. Kod kuća u nizu u<br />
Paštrovićima komunikacija je omogućena i između samih terasa,<br />
s obzirom da se širine terasa najčešće poklapaju sa širinom kuće.<br />
U ovom slučaju javlja se markantni element zidanog svoda „volat“,<br />
kao noseća konstrukcija terase, kroz koji se ulazi u konobu.<br />
U Crmnici i Katunskoj nahiji terasa je uvijek u nivou stana, dok su<br />
njeni arhitektonski elementi uslovljeni položajem kuće u odnosu<br />
na padinu. U slučaju kuće paralelne sa izohipsama, terasa je tipa<br />
„tarace na voltama“, dok je kod kuće upravne na izohipse, zbog<br />
uslovljenosti pozicije ulaza u kuću, terasa u nivou terena, sa<br />
odgovarajućim podziđivanjem.<br />
Starovaroška kapija u Podgorici | Gate in old town<br />
strana | 30 | page<br />
number of churches and mills. The inclination<br />
of the roof slope is from 22 - 30°. Rainwater<br />
flow along the gable walls is prevented with<br />
placing the last rows of hogs-back tile with<br />
channel facing sky. Since there is no gutter, the<br />
hogs-back tiles on the cornice are from 15-<br />
20cm, including the nosing of the cornice constructed<br />
of stone blocks, toed 10-15cm.<br />
Terrace – elements of architecture<br />
The elements of architecture in the frame of<br />
terrace are: tiled floor, constructed fence made<br />
of stone with ornament in the shape of bench<br />
(“pizun“) and pergola with grapevine (“odrina“)<br />
with timber construction. The terrace appears<br />
in two ways: in the level of the ground floor and<br />
in the level of the first floor.<br />
When the terrace is in the level of ground floor<br />
it is a kind of garden through which the entrance<br />
in the house is realized (through the<br />
cellar) as well as the access to the neighboring<br />
facilities (kitchen, rainwater tank, stable). At<br />
lined houses, terraces make a unique surface and stone bench<br />
appears only towards the slope.<br />
When the terrace is in the level of the first floor it presents a direct<br />
access to the residential space-rooms at the first floor. At the lined<br />
houses in Pastrovici the communication is possible even between<br />
the very terraces, since the width of the terraces is usually the<br />
same as the width of the house. In this case, a noticeable element<br />
of constructed arch “volat” appears as the bearing structure of the<br />
terrace, through which the entrance into the cellar is realized.<br />
In Crmnica and Katunska nahija the terrace is always in the level<br />
of the apartment, while its architectural elements depend from the<br />
position of the house regarding the slope. In the case where the<br />
house is parallel with contour lines, the type of the terrace is<br />
„terrace on volta“, while at the house vertically positioned on contour<br />
lines, because of the position of the entrance, the terrace is in<br />
the level of terrain, with appropriate underpinning.<br />
arhitektonski <strong>atlas</strong> <strong>crne</strong> <strong>gore</strong> ▪ preporuke za građenje ● architectural <strong>atlas</strong> of montenegro ▪ recommendations for construction



