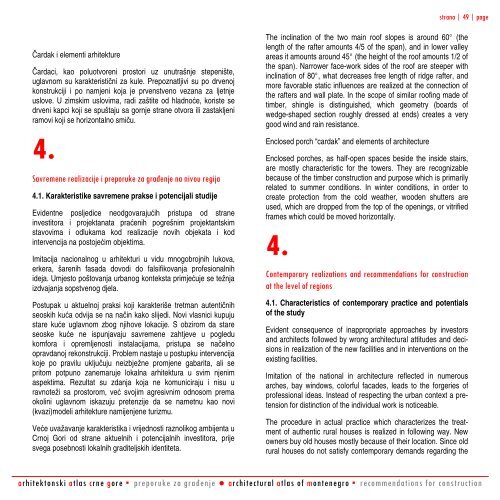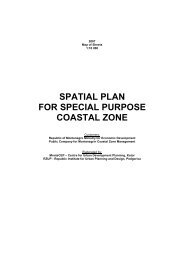arhitekonski atlas crne gore - Ada Bojana
arhitekonski atlas crne gore - Ada Bojana
arhitekonski atlas crne gore - Ada Bojana
You also want an ePaper? Increase the reach of your titles
YUMPU automatically turns print PDFs into web optimized ePapers that Google loves.
Čardak i elementi arhitekture<br />
Čardaci, kao poluotvoreni prostori uz unutrašnje stepenište,<br />
uglavnom su karakteristični za kule. Prepoznatljivi su po drvenoj<br />
konstrukciji i po namjeni koja je prvenstveno vezana za ljetnje<br />
uslove. U zimskim uslovima, radi zaštite od hladnoće, koriste se<br />
drveni kapci koji se spuštaju sa gornje strane otvora ili zastakljeni<br />
ramovi koji se horizontalno smiču.<br />
4.<br />
Savremene realizacije i preporuke za građenje na nivou regija<br />
4.1. Karakteristike savremene prakse i potencijali studije<br />
Evidentne posljedice neodgovarajućih pristupa od strane<br />
investitora i projektanata praćenih pogrešnim projektantskim<br />
stavovima i odlukama kod realizacije novih objekata i kod<br />
intervencija na postojećim objektima.<br />
Imitacija nacionalnog u arhitekturi u vidu mnogobrojnih lukova,<br />
erkera, šarenih fasada dovodi do falsifikovanja profesionalnih<br />
ideja. Umjesto poštovanja urbanog konteksta primjećuje se težnja<br />
izdvajanja sopstvenog djela.<br />
Postupak u aktuelnoj praksi koji karakteriše tretman autentičnih<br />
seoskih kuća odvija se na način kako slijedi. Novi vlasnici kupuju<br />
stare kuće uglavnom zbog njihove lokacije. S obzirom da stare<br />
seoske kuće ne ispunjavaju savremene zahtjeve u pogledu<br />
komfora i opremljenosti instalacijama, pristupa se načelno<br />
opravdanoj rekonstrukciji. Problem nastaje u postupku intervencija<br />
koje po pravilu uključuju neizbježne promjene gabarita, ali se<br />
pritom potpuno zanemaruje lokalna arhitektura u svim njenim<br />
aspektima. Rezultat su zdanja koja ne komuniciraju i nisu u<br />
ravnoteži sa prostorom, već svojim agresivnim odnosom prema<br />
okolini uglavnom iskazuju pretenzije da se nametnu kao novi<br />
(kvazi)modeli arhitekture namijenjene turizmu.<br />
Veće uvažavanje karakteristika i vrijednosti raznolikog ambijenta u<br />
Crnoj Gori od strane aktuelnih i potencijalnih investitora, prije<br />
svega posebnosti lokalnih graditeljskih identiteta.<br />
strana | 49 | page<br />
The inclination of the two main roof slopes is around 60° (the<br />
length of the rafter amounts 4/5 of the span), and in lower valley<br />
areas it amounts around 45° (the height of the roof amounts 1/2 of<br />
the span). Narrower face-work sides of the roof are steeper with<br />
inclination of 80°, what decreases free length of ridge rafter, and<br />
more favorable static influences are realized at the connection of<br />
the rafters and wall plate. In the scope of similar roofing made of<br />
timber, shingle is distinguished, which geometry (boards of<br />
wedge-shaped section roughly dressed at ends) creates a very<br />
good wind and rain resistance.<br />
Enclosed porch “cardak” and elements of architecture<br />
Enclosed porches, as half-open spaces beside the inside stairs,<br />
are mostly characteristic for the towers. They are recognizable<br />
because of the timber construction and purpose which is primarily<br />
related to summer conditions. In winter conditions, in order to<br />
create protection from the cold weather, wooden shutters are<br />
used, which are dropped from the top of the openings, or vitrified<br />
frames which could be moved horizontally.<br />
arhitektonski <strong>atlas</strong> <strong>crne</strong> <strong>gore</strong> ▪ preporuke za građenje ● architectural <strong>atlas</strong> of montenegro ▪ recommendations for construction<br />
4.<br />
Contemporary realizations and recommendations for construction<br />
at the level of regions<br />
4.1. Characteristics of contemporary practice and potentials<br />
of the study<br />
Evident consequence of inappropriate approaches by investors<br />
and architects followed by wrong architectural attitudes and decisions<br />
in realization of the new facilities and in interventions on the<br />
existing facilities.<br />
Imitation of the national in architecture reflected in numerous<br />
arches, bay windows, colorful facades, leads to the forgeries of<br />
professional ideas. Instead of respecting the urban context a pretension<br />
for distinction of the individual work is noticeable.<br />
The procedure in actual practice which characterizes the treatment<br />
of authentic rural houses is realized in following way. New<br />
owners buy old houses mostly because of their location. Since old<br />
rural houses do not satisfy contemporary demands regarding the



