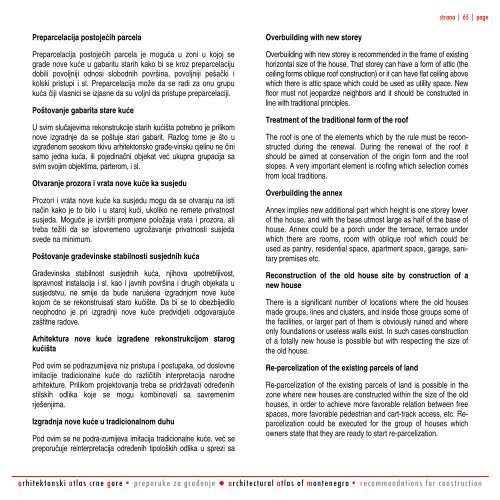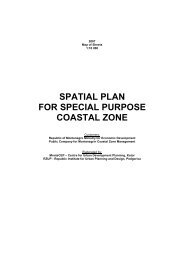arhitekonski atlas crne gore - Ada Bojana
arhitekonski atlas crne gore - Ada Bojana
arhitekonski atlas crne gore - Ada Bojana
You also want an ePaper? Increase the reach of your titles
YUMPU automatically turns print PDFs into web optimized ePapers that Google loves.
Preparcelacija postojećih parcela<br />
Preparcelacija postojećih parcela je moguća u zoni u kojoj se<br />
grade nove kuće u gabaritu starih kako bi se kroz preparcelaciju<br />
dobili povoljniji odnosi slobodnih površina, povoljniji pešački i<br />
kolski pristupi i sl. Preparcelacija može da se radi za onu grupu<br />
kuća čiji vlasnici se izjasne da su voljni da pristupe preparcelaciji.<br />
Poštovanje gabarita stare kuće<br />
U svim slučajevima rekonstrukcije starih kućišta potrebno je prilikom<br />
nove izgradnje da se poštuje stari gabarit. Razlog tome je što u<br />
izgrađenom seoskom tkivu arhitektonsko građe-vinsku cjelinu ne čini<br />
samo jedna kuća, ili pojedinačni objekat već ukupna grupacija sa<br />
svim svojim objektima, parterom, i sl.<br />
Otvaranje prozora i vrata nove kuće ka susjedu<br />
Prozori i vrata nove kuće ka susjedu mogu da se otvaraju na isti<br />
način kako je to bilo i u staroj kući, ukoliko ne remete privatnost<br />
susjeda. Moguće je izvršiti promjene položaja vrata i prozora, ali<br />
treba težiti da se istovremeno ugrožavanje privatnosti susjeda<br />
svede na minimum.<br />
Poštovanje građevinske stabilnosti susjednih kuća<br />
Građevinska stabilnost susjednih kuća, njihova upotrebljivost,<br />
ispravnost instalacija i sl. kao i javnih površina i drugih objekata u<br />
susjedstvu, ne smije da bude narušena izgradnjom nove kuće<br />
kojom će se rekonstruisati staro kućište. Da bi se to obezbijedilo<br />
neophodno je pri izgradnji nove kuće predvidjeti odgovarajuće<br />
zaštitne radove.<br />
Arhitektura nove kuće izgrađene rekonstrukcijom starog<br />
kućišta<br />
Pod ovim se podrazumijeva niz pristupa i postupaka, od doslovne<br />
imitacije tradicionalne kuće do različitih interpretacija narodne<br />
arhitekture. Prilikom projektovanja treba se pridržavati određenih<br />
stilskih odlika koje se mogu kombinovati sa savremenim<br />
rješenjima.<br />
Izgradnja nove kuće u tradicionalnom duhu<br />
Pod ovim se ne podra-zumijeva imitacija tradicionalne kuće, već se<br />
preporučuje reinterpretacija određenih tipoloških odlika u sprezi sa<br />
Overbuilding with new storey<br />
strana | 65 | page<br />
Overbuilding with new storey is recommended in the frame of existing<br />
horizontal size of the house. That storey can have a form of attic (the<br />
ceiling forms oblique roof construction) or it can have flat ceiling above<br />
which there is attic space which could be used as utility space. New<br />
floor must not jeopardize neighbors and it should be constructed in<br />
line with traditional principles.<br />
Treatment of the traditional form of the roof<br />
The roof is one of the elements which by the rule must be reconstructed<br />
during the renewal. During the renewal of the roof it<br />
should be aimed at conservation of the origin form and the roof<br />
slopes. A very important element is roofing which selection comes<br />
from local traditions.<br />
Overbuilding the annex<br />
Annex implies new additional part which height is one storey lower<br />
of the house, and with the base utmost large as half of the base of<br />
house. Annex could be a porch under the terrace, terrace under<br />
which there are rooms, room with oblique roof which could be<br />
used as pantry, residential space, apartment space, garage, sanitary<br />
premises etc.<br />
Reconstruction of the old house site by construction of a<br />
new house<br />
There is a significant number of locations where the old houses<br />
made groups, lines and clusters, and inside those groups some of<br />
the facilities, or larger part of them is obviously ruined and where<br />
only foundations or useless walls exist. In such cases construction<br />
of a totally new house is possible but with respecting the size of<br />
the old house.<br />
Re-parcelization of the existing parcels of land<br />
Re-parcelization of the existing parcels of land is possible in the<br />
zone where new houses are constructed within the size of the old<br />
houses, in order to achieve more favorable relation between free<br />
spaces, more favorable pedestrian and cart-track access, etc. Reparcelization<br />
could be executed for the group of houses which<br />
owners state that they are ready to start re-parcelization.<br />
arhitektonski <strong>atlas</strong> <strong>crne</strong> <strong>gore</strong> ▪ preporuke za građenje ● architectural <strong>atlas</strong> of montenegro ▪ recommendations for construction



