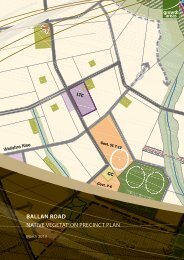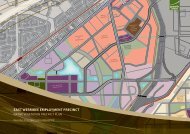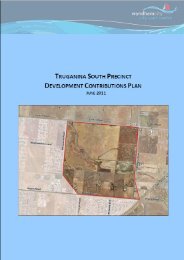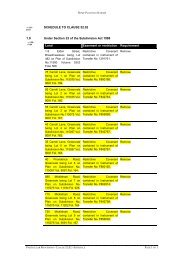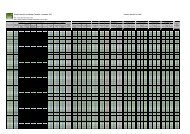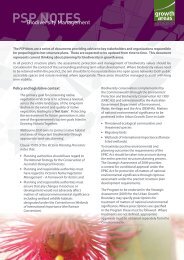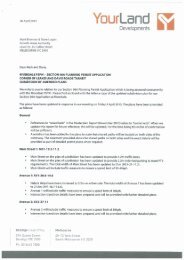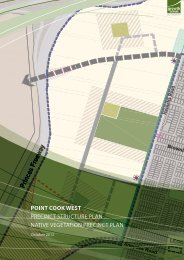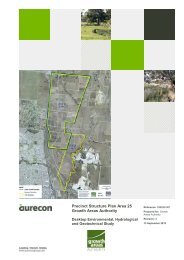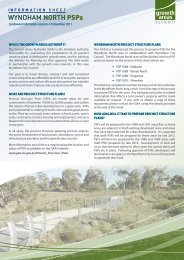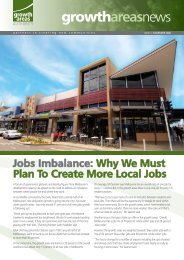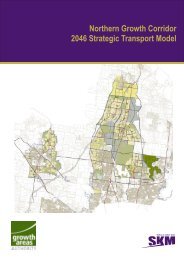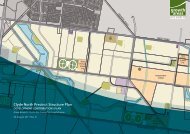Social and Community Infrastructure Assessment - Growth Areas ...
Social and Community Infrastructure Assessment - Growth Areas ...
Social and Community Infrastructure Assessment - Growth Areas ...
Create successful ePaper yourself
Turn your PDF publications into a flip-book with our unique Google optimized e-Paper software.
Wollert/Quarry Hills <strong>Social</strong> <strong>and</strong> <strong>Community</strong> <strong>Infrastructure</strong> <strong>Assessment</strong><br />
Develop a community garden. Integrate it with the open space reserve.<br />
Develop a path network which links the key facilities proposed for Quarry Hills - community activity<br />
centre, recreation reserve, local parks <strong>and</strong> Quarry Hills Bushl<strong>and</strong> Park – <strong>and</strong> connect to the proposed<br />
Darebin Creek Regional Trail.<br />
Assess the feasibility of developing a competition mountain bike venue in the Quarry Hills Bushl<strong>and</strong><br />
Park.<br />
Seek formal confirmation from DEECD as to whether it will provide a school in Quarry Hills.<br />
Develop the Quarry Hills Bushl<strong>and</strong> Park.<br />
Assess the feasibility of developing an orienteering course <strong>and</strong> competition mountain bike venue in<br />
the Quarry Hills Bushl<strong>and</strong> Park.<br />
Encourage the private sector to provide nursing homes <strong>and</strong> independent living facilities in Quarry<br />
Hills.<br />
Encourage the Office of Housing <strong>and</strong> developers to make provision for affordable/social housing in<br />
Wollert<br />
Quarry Hills.<br />
Make provision for the following community activity centres in Wollert:<br />
Population Scenario 1: 25,000 people<br />
− 1 with 4 licensed rooms, 2 M&CH consulting rooms, community health/NGO space <strong>and</strong> activities<br />
rooms<br />
− 1 centre with 3 licensed rooms, 2 consulting rooms for M&CH, PAG centre, men’s shed,<br />
community arts space <strong>and</strong> visiting services <strong>and</strong> activities rooms<br />
− 1 reserve with 2 ovals, 6 tennis courts, 2 netball courts, skate ramp, aquatic centre, events space<br />
<strong>and</strong> passive space<br />
− 1 reserve with 2 ovals<br />
− 2 reserves with 3 soccer fields<br />
− 1 reserve with 3 rugby fields<br />
− 3 government primary schools<br />
− 1 government secondary college<br />
− 2 catholic primary schools<br />
− 1 catholic secondary college<br />
− 2 community gardens.<br />
Population Scenario 2: 33,000 people<br />
− 1 centre with 3 licensed rooms, 2 M&CH consulting rooms, community health/NGO space <strong>and</strong><br />
activities rooms<br />
− 1 centre with 3 licensed rooms, 2 consulting rooms for M&CH <strong>and</strong> visiting services, PAG centre,<br />
men’s shed, community art space <strong>and</strong> activities rooms<br />
25




