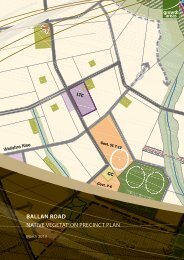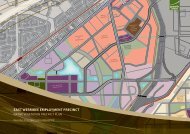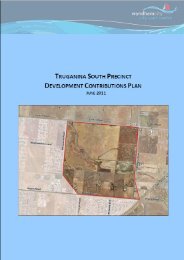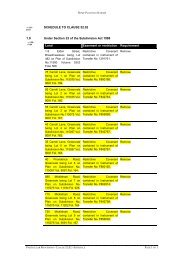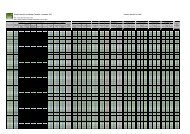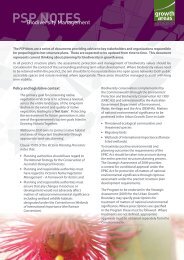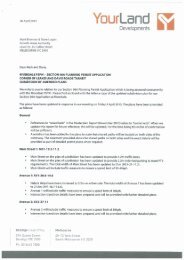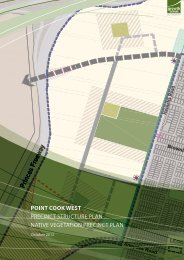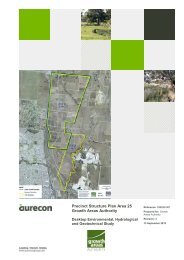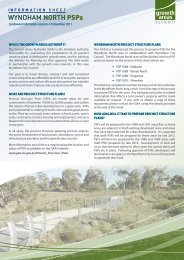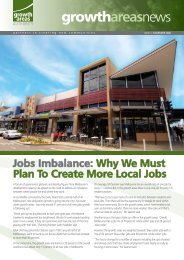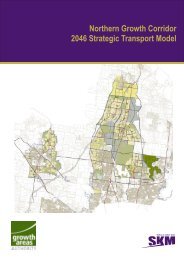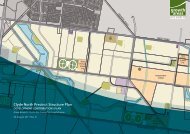Social and Community Infrastructure Assessment - Growth Areas ...
Social and Community Infrastructure Assessment - Growth Areas ...
Social and Community Infrastructure Assessment - Growth Areas ...
Create successful ePaper yourself
Turn your PDF publications into a flip-book with our unique Google optimized e-Paper software.
Wollert/Quarry Hills <strong>Social</strong> <strong>and</strong> <strong>Community</strong> <strong>Infrastructure</strong> <strong>Assessment</strong><br />
Appendix F2 – Qualitative <strong>Assessment</strong> of <strong>Infrastructure</strong> Needs, Wollert: Local facilities<br />
Services/Facilities Dem<strong>and</strong> <strong>Assessment</strong> Recommendations<br />
4yo preschool<br />
3yo kindergarten<br />
Maternal <strong>and</strong> child health<br />
Occasional care<br />
Playgroup<br />
Scenario 1<br />
25,000 people<br />
3.6 rooms<br />
1.5 rooms<br />
2.8 rooms<br />
1.5 rooms<br />
27 sessions<br />
Scenario 2<br />
33,000 people<br />
4.7 rooms<br />
1.9 rooms<br />
3.7 rooms<br />
1.9 rooms<br />
35 sessions<br />
Scenario 3<br />
40,000 people<br />
5.8 rooms<br />
2.3 rooms<br />
4.4 rooms<br />
2.3 rooms<br />
43 sessions<br />
The closest facilities to Wollert providing early years services will be the proposed community<br />
activity centres in Epping North Precincts 3 <strong>and</strong> 5. These facilities may have some early<br />
capacity to cater for Wollert (depending on the development timelines of Wollert <strong>and</strong> the<br />
Precincts) but in the long term they will be fully used by their precinct communities.<br />
Council’s ideal facility model for early years services is an integrated centre with 3 or 4<br />
licensed preschool rooms (33 places), at least 2 consulting rooms for M&CH, a consulting<br />
room for visiting services <strong>and</strong> activities rooms for playgroups <strong>and</strong> other early year groups. Its<br />
minimum facility model is 2 licensed preschools rooms, 2 consulting rooms for M&CH <strong>and</strong><br />
visiting services <strong>and</strong> an activities room for playgroup <strong>and</strong> other early years groups.<br />
Facility dem<strong>and</strong> will be as follows:<br />
Population scenario 1 – 7 licensed rooms <strong>and</strong> 3 M&CH consulting rooms<br />
Population scenario 2 – 9 licensed rooms <strong>and</strong> 4 consulting rooms<br />
Population scenario 3 - 11 licensed room <strong>and</strong> 5 consulting rooms<br />
Options for satisfying this dem<strong>and</strong> are:<br />
Scenario 1:<br />
1 centre with 4 licensed rooms, 2 M&CH consulting rooms, 1 consulting room for visiting<br />
services <strong>and</strong> activities rooms for early years groups<br />
1 centre with 3 licensed rooms, 2 consulting rooms for M&CH <strong>and</strong> visiting services <strong>and</strong><br />
an activities rooms for early years groups<br />
Scenario 2:<br />
1 centre with 3 licensed rooms, 2 M&CH consulting rooms, 1 consulting room for visiting<br />
services <strong>and</strong> activities rooms for early years groups<br />
2 centres with 3 licensed rooms, 2 consulting rooms for M&CH <strong>and</strong> visiting services <strong>and</strong><br />
an activities room for early years groups<br />
Scenario 3:<br />
2 centres with 4 licensed rooms, 2 M&CH consulting rooms, 1 consulting room for visiting<br />
services <strong>and</strong> activities rooms for early years groups<br />
1 centre with 3 licensed rooms, 2 consulting rooms for M&CH <strong>and</strong> visiting services <strong>and</strong><br />
an activities room for early years groups<br />
Long day child care 330 places 436 places 528 places Council is not involved in the provision of childcare facilities. It is anticipated that private <strong>and</strong>/or<br />
community sector providers will meet this dem<strong>and</strong>.<br />
<strong>Community</strong> meeting space<br />
<strong>Community</strong> garden (sites)<br />
<strong>Community</strong> garden (area m 2 )<br />
833m 2 1100m 2 1333 m 2 Activities spaces/community meeting rooms should be incorporated in the multipurpose<br />
community centres <strong>and</strong> selected sporting pavilions. A hierarchy of spaces should be provided<br />
to cater for small group through to large groups meetings <strong>and</strong> all age groups.<br />
2.5<br />
2500<br />
3.3<br />
3300<br />
4<br />
4000<br />
The quantitative assessment indicates that 2-4 community gardens will be required in Wollert.<br />
They could be provided at the number of settings: at community activity centres, adjacent to a<br />
school, in a passive reserve or attached to the active reserve.<br />
Government primary school 3.0 3.9 4.8 The quantitative assessment indicates that 3-5 schools will be required in Wollert. These<br />
schools should be distributed strategically across the development area.<br />
60<br />
Provide for the facilities outlined in the<br />
assessment. The children’s centres should<br />
be component elements of community<br />
activity centres which also include<br />
multipurpose/ activity rooms suitable for<br />
use by all age groups (youth, seniors,<br />
disability groups, playgroups etc)<br />
Meet dem<strong>and</strong> through the private <strong>and</strong>/or<br />
community sector<br />
Provide activities rooms <strong>and</strong> meeting<br />
rooms at the community activity centres<br />
<strong>and</strong> selected sports pavilions<br />
Make provision for 2-4 community gardens<br />
in Wollert.<br />
Make provision for 3-5 schools in Wollert<br />
depending on population size




