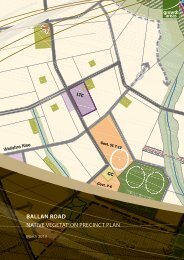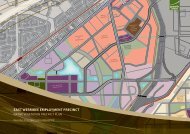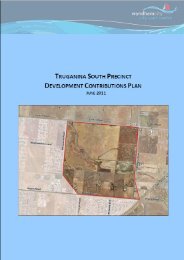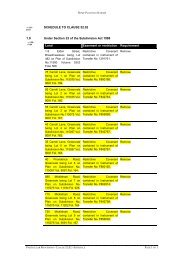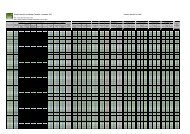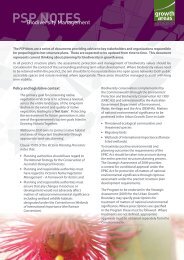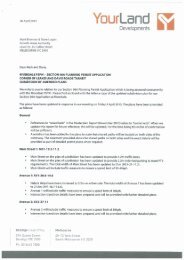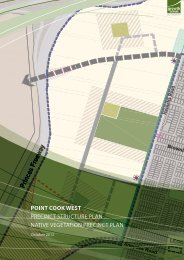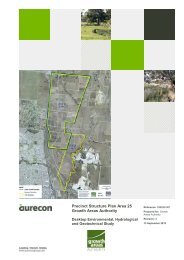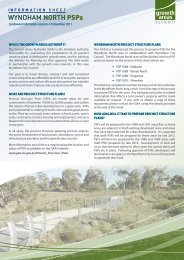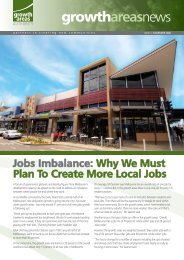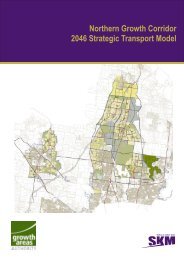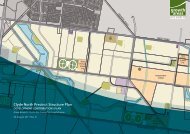Social and Community Infrastructure Assessment - Growth Areas ...
Social and Community Infrastructure Assessment - Growth Areas ...
Social and Community Infrastructure Assessment - Growth Areas ...
You also want an ePaper? Increase the reach of your titles
YUMPU automatically turns print PDFs into web optimized ePapers that Google loves.
Wollert/Quarry Hills <strong>Social</strong> <strong>and</strong> <strong>Community</strong> <strong>Infrastructure</strong> <strong>Assessment</strong><br />
Documents<br />
Summary<br />
City of Whittlesea Recreation Strategy 2012 This Document outlines a strategic framework for the future provision of recreation services, activities <strong>and</strong> facilities in Whittlesea City. The framework makes the<br />
following recommendations that have relevance to future community infrastructure provision in Whittlesea’s growth areas:<br />
• Investigate the feasibility of <strong>and</strong> level of dem<strong>and</strong> for additional aquatic facilities within new emerging residential areas<br />
• Develop a playspace strategy<br />
• Develop an integrated sports facility strategy. Identify the facility needs of minor sports such as rugby union in this strategy<br />
• Plan for the needs of equestrian, pony club <strong>and</strong> other activities (e.g. motor sports, shooting) that require significant open space buffers. Assess the feasibility of<br />
regional (cross-municipal) provision of these facilities<br />
City of Whittlesea Play Spaces Policy Draft 2012 This Policy Document contains principles <strong>and</strong> guidelines for the redevelopment of existing <strong>and</strong> construction of new playspaces in Whittlesea City. The Policy states the<br />
playspaces should provide for all age groups <strong>and</strong> abilities <strong>and</strong> there should be an equitable provision of playspaces across an area. It proposes a hierarchy of<br />
playspace provision:<br />
• Local – small to medium size playspace, ideally there should be a local playspace within 500m of every household<br />
• Neighbourhood – medium size playspace, ideally there should be a neighbourhood playspace in each neighbourhood<br />
• Precinct – medium to large size playspace, caters for local <strong>and</strong> people from outside the neighbourhood<br />
• Regional - a large signature playspace which attract people from an entire municipality<br />
The Policy also provides guidelines for the play elements <strong>and</strong> supporting infrastructure (paths, fencing, seating etc) that should be provided at each level of the<br />
hierarchy.<br />
City of Whittlesea Sports Pavilion Strategy 2007 This Document provides a strategic framework for the future provision of sports pavilions across the Shire. The framework recommends that pavilions be designed in<br />
manner which encourages multiuse <strong>and</strong> greater weekday use by the general community. The framework also includes recommended design guidelines <strong>and</strong> floor<br />
space dimensions for the different pavilion types – football/cricket, soccer, tennis etc<br />
City of Whittlesea <strong>Community</strong> Garden’s Policy<br />
2012<br />
<strong>Community</strong> <strong>Infrastructure</strong> Planning<br />
Guidelines<br />
GAA Precinct Structure Planning Guidelines<br />
(2011)<br />
GAA Health <strong>and</strong> Aged Care Benchmarks (Draft<br />
2012)<br />
Planning for <strong>Growth</strong> Area Communities:<br />
St<strong>and</strong>ards Project (April 2008)<br />
Epping North Recreation Needs <strong>Assessment</strong><br />
(2000)<br />
Mernda-Doreen <strong>Community</strong> <strong>Infrastructure</strong><br />
<strong>Assessment</strong> 2000<br />
COW Sports Facility <strong>and</strong> <strong>Assessment</strong> Guidelines<br />
(2007)<br />
This Policy Document outlines the rationale for <strong>and</strong> Council’s in the provision of community gardens. The policy describes community gardens as multifunctional <strong>and</strong><br />
multigenerational spaces that have individual or shared plots <strong>and</strong> a number of styles (traditional, demonstration, sensory) <strong>and</strong> potential locations (schools, community<br />
centres, passive reserves). The policy contains no design guidelines or provision ratios.<br />
These Documents contain planning guidelines <strong>and</strong> provision for community infrastructure in the <strong>Growth</strong> <strong>Areas</strong> <strong>and</strong> the provision st<strong>and</strong>ards used in the Epping North<br />
<strong>and</strong> Mernda Strategic Plan<br />
43




