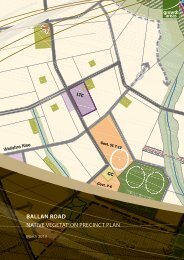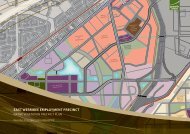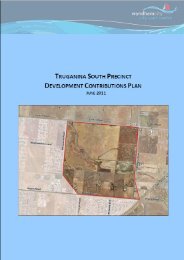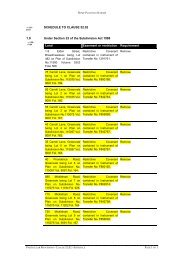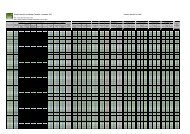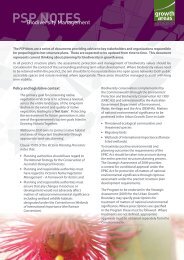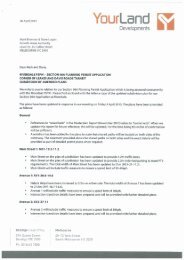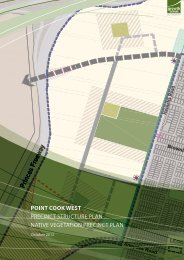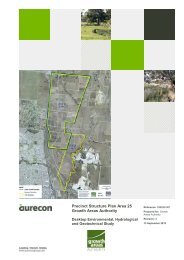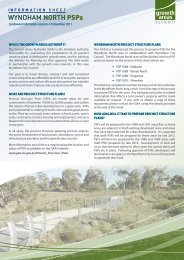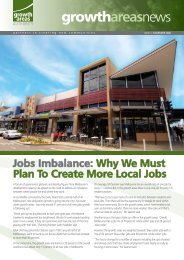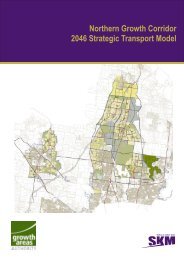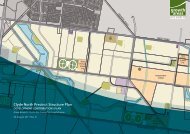Social and Community Infrastructure Assessment - Growth Areas ...
Social and Community Infrastructure Assessment - Growth Areas ...
Social and Community Infrastructure Assessment - Growth Areas ...
You also want an ePaper? Increase the reach of your titles
YUMPU automatically turns print PDFs into web optimized ePapers that Google loves.
Wollert/Quarry Hills <strong>Social</strong> <strong>and</strong> <strong>Community</strong> <strong>Infrastructure</strong> <strong>Assessment</strong><br />
Activity Provision ratio Facility models for Council provided facilities<br />
Cricket<br />
Outdoor tennis<br />
Outdoor bowls<br />
Setting <strong>and</strong> hierarchy<br />
1 field:4 000 people Active recreation reserve capable of accommodating at least 2 senior size<br />
playing fields, associated infrastructure <strong>and</strong> an appropriate buffer to<br />
surrounding properties. One field venues may be provided if the development<br />
area is small <strong>and</strong>/or bounded by significant barriers. Junior size oval/s could<br />
be provided if Council determines that venues will be permanently assigned for<br />
junior sport.<br />
The pavilions have at least two change areas per oval, umpires’ rooms, social<br />
areas, first aid room, kiosk/kitchen, official rooms, externally accessible toilets,<br />
storage etc. The change <strong>and</strong> amenities areas are designed so that they are<br />
suitable for women.<br />
If a development area has a population size of 30,000-50,000 (or smaller if a<br />
separate township), at least one of the cricket venues is developed to a higher<br />
st<strong>and</strong>ard.<br />
For single <strong>and</strong> 2 field venues – Centrally <strong>and</strong> prominently located in local<br />
catchment area, preferably near schools <strong>and</strong>/or activity centres <strong>and</strong> in sites<br />
which are accessible to residential areas.<br />
For higher st<strong>and</strong>ard facility – centrally <strong>and</strong> prominently located within the<br />
development area, preferably in a regional recreation precinct which<br />
accommodates number of sports. The pavilion could have meeting space<br />
areas suitable for general community use.<br />
1 court : 4,000 people A venue with 8-10 lit courts, a clubhouse <strong>and</strong> carparking. A sub-municipal or<br />
municipal level venue could be provided in addition to the 8-10 court venue.<br />
This venue could accommodate between 20-24 courts <strong>and</strong> serve a catchment<br />
area of 150,000 people+. The tennis venues would be prominently located,<br />
preferably near other sporting facilities, schools <strong>and</strong>/or activity centres <strong>and</strong> in<br />
situations which are accessible to residential areas but where the impact on<br />
residential amenity is minimized.<br />
For 10 court facilities: Centrally <strong>and</strong> prominently located in local catchment<br />
area, preferably near schools <strong>and</strong>/or activity centres <strong>and</strong> in sites which are<br />
accessible to residential areas.<br />
For higher st<strong>and</strong>ard facility: Centrally <strong>and</strong> prominently located within the<br />
development area, preferably in a regional recreation precinct which<br />
accommodates a number of sports. The pavilion could have meeting space<br />
areas suitable for general community use.<br />
1 green: 15,000 people A venue with at least 2 lit greens, a club house <strong>and</strong> carparking with l<strong>and</strong> for an<br />
additional 2 greens.<br />
Centrally <strong>and</strong> prominently located within the development area, preferably in a<br />
regional recreation precinct which accommodates a number of sports. The<br />
clubhouse could have meeting space areas suitable for general community<br />
use.<br />
49<br />
L<strong>and</strong> area Elements/fields Catchment area Population trigger<br />
Single oval – 4-5ha<br />
2 oval venue – 8ha<br />
Higher st<strong>and</strong>ard venue –<br />
10ha<br />
10 court facility: 1.5ha<br />
12-24 court facility: 1.8-<br />
4ha<br />
Playing fields:<br />
Min:150mX130m<br />
Irrigated, drained <strong>and</strong> lit<br />
Suitable grasses for<br />
football<br />
Note: smaller size fields<br />
may be considered if<br />
permanently allocated as<br />
a junior field.<br />
Courts<br />
24mX11m<br />
Synthetic grass, synthetic<br />
clay, clays or acrylic resin<br />
surfaces<br />
Irrigated, drained, lit <strong>and</strong><br />
suitably fenced<br />
4 green facility :1.75ha Greens<br />
20mX40m<br />
Synthetic grass or<br />
Grass<br />
Single: 3,000-6,000<br />
people<br />
2 oval: 8,000-12,000<br />
people<br />
Higher st<strong>and</strong>ard facility -<br />
30,000-50,000 people<br />
10 court facility -3,000<br />
people<br />
20-24 courts facility –<br />
150,000 +people<br />
2 green facility – 30,000<br />
people<br />
4 green facility – 60,000<br />
people<br />
Oval 1 <strong>and</strong> pavilion at<br />
4000 people<br />
Oval 2 at 10000 people<br />
6 courts <strong>and</strong> pavilion –<br />
6000 people<br />
Additional 4 courts –<br />
12,000 people<br />
Additional 2 courts –<br />
16,000<br />
1 green <strong>and</strong> pavilion -<br />
10000 people<br />
2 nd green – 20,000<br />
people<br />
3 rd green -30,000 people<br />
4 th green – 40,000 people




