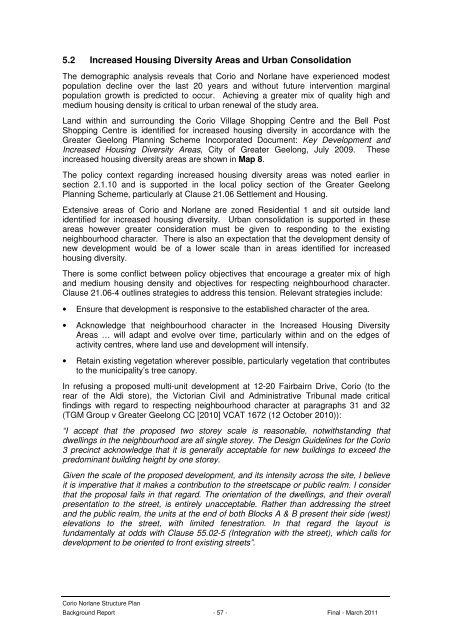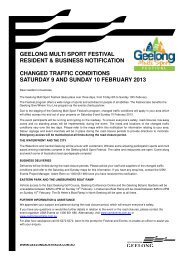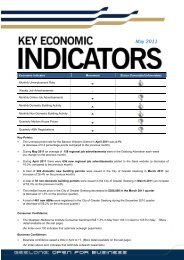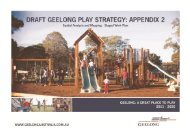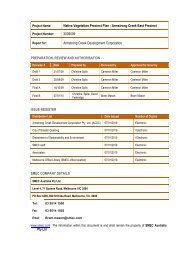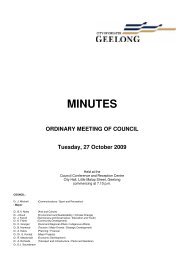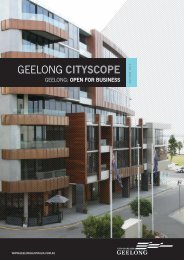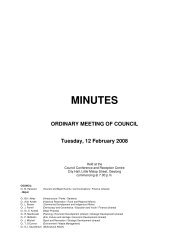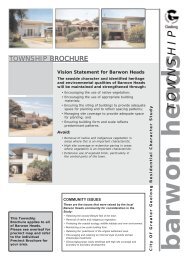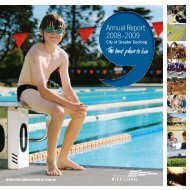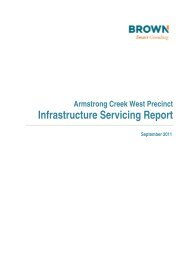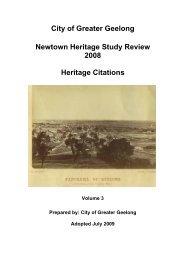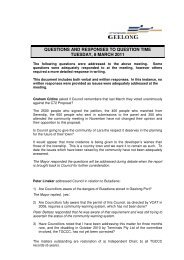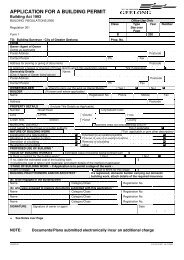corio norlane structure plan background report - City of Greater ...
corio norlane structure plan background report - City of Greater ...
corio norlane structure plan background report - City of Greater ...
Create successful ePaper yourself
Turn your PDF publications into a flip-book with our unique Google optimized e-Paper software.
5.2 Increased Housing Diversity Areas and Urban Consolidation<br />
The demographic analysis reveals that Corio and Norlane have experienced modest<br />
population decline over the last 20 years and without future intervention marginal<br />
population growth is predicted to occur. Achieving a greater mix <strong>of</strong> quality high and<br />
medium housing density is critical to urban renewal <strong>of</strong> the study area.<br />
Land within and surrounding the Corio Village Shopping Centre and the Bell Post<br />
Shopping Centre is identified for increased housing diversity in accordance with the<br />
<strong>Greater</strong> Geelong Planning Scheme Incorporated Document: Key Development and<br />
Increased Housing Diversity Areas, <strong>City</strong> <strong>of</strong> <strong>Greater</strong> Geelong, July 2009. These<br />
increased housing diversity areas are shown in Map 8.<br />
The policy context regarding increased housing diversity areas was noted earlier in<br />
section 2.1.10 and is supported in the local policy section <strong>of</strong> the <strong>Greater</strong> Geelong<br />
Planning Scheme, particularly at Clause 21.06 Settlement and Housing.<br />
Extensive areas <strong>of</strong> Corio and Norlane are zoned Residential 1 and sit outside land<br />
identified for increased housing diversity. Urban consolidation is supported in these<br />
areas however greater consideration must be given to responding to the existing<br />
neighbourhood character. There is also an expectation that the development density <strong>of</strong><br />
new development would be <strong>of</strong> a lower scale than in areas identified for increased<br />
housing diversity.<br />
There is some conflict between policy objectives that encourage a greater mix <strong>of</strong> high<br />
and medium housing density and objectives for respecting neighbourhood character.<br />
Clause 21.06-4 outlines strategies to address this tension. Relevant strategies include:<br />
• Ensure that development is responsive to the established character <strong>of</strong> the area.<br />
• Acknowledge that neighbourhood character in the Increased Housing Diversity<br />
Areas … will adapt and evolve over time, particularly within and on the edges <strong>of</strong><br />
activity centres, where land use and development will intensify.<br />
• Retain existing vegetation wherever possible, particularly vegetation that contributes<br />
to the municipality’s tree canopy.<br />
In refusing a proposed multi-unit development at 12-20 Fairbairn Drive, Corio (to the<br />
rear <strong>of</strong> the Aldi store), the Victorian Civil and Administrative Tribunal made critical<br />
findings with regard to respecting neighbourhood character at paragraphs 31 and 32<br />
(TGM Group v <strong>Greater</strong> Geelong CC [2010] VCAT 1672 (12 October 2010)):<br />
“I accept that the proposed two storey scale is reasonable, notwithstanding that<br />
dwellings in the neighbourhood are all single storey. The Design Guidelines for the Corio<br />
3 precinct acknowledge that it is generally acceptable for new buildings to exceed the<br />
predominant building height by one storey.<br />
Given the scale <strong>of</strong> the proposed development, and its intensity across the site, I believe<br />
it is imperative that it makes a contribution to the streetscape or public realm. I consider<br />
that the proposal fails in that regard. The orientation <strong>of</strong> the dwellings, and their overall<br />
presentation to the street, is entirely unacceptable. Rather than addressing the street<br />
and the public realm, the units at the end <strong>of</strong> both Blocks A & B present their side (west)<br />
elevations to the street, with limited fenestration. In that regard the layout is<br />
fundamentally at odds with Clause 55.02-5 (Integration with the street), which calls for<br />
development to be oriented to front existing streets”.<br />
Corio Norlane Structure Plan<br />
Background Report - 57 - Final - March 2011


