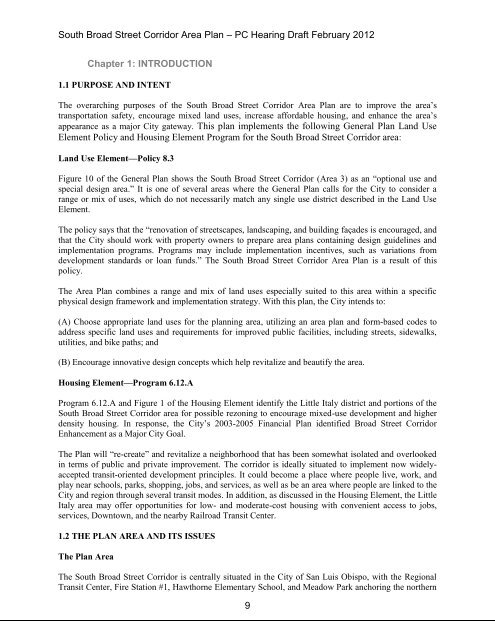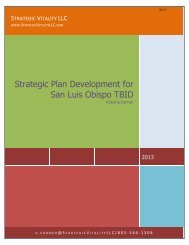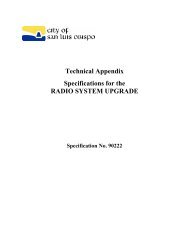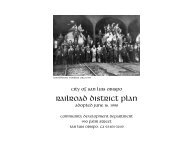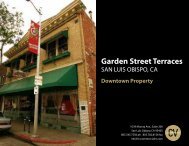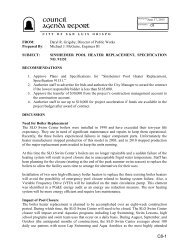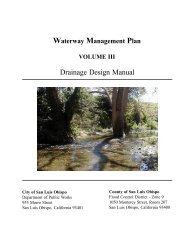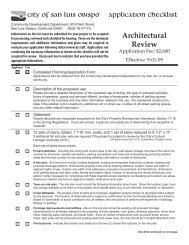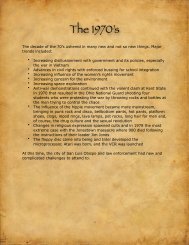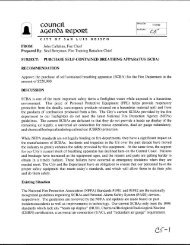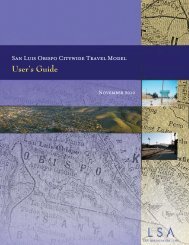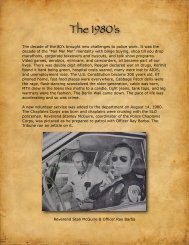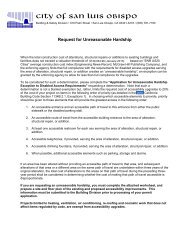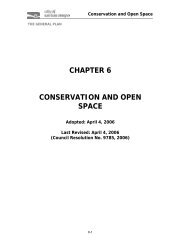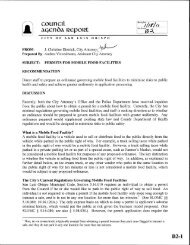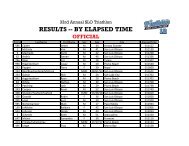South Broad Street Corridor Plan - the City of San Luis Obispo
South Broad Street Corridor Plan - the City of San Luis Obispo
South Broad Street Corridor Plan - the City of San Luis Obispo
Create successful ePaper yourself
Turn your PDF publications into a flip-book with our unique Google optimized e-Paper software.
<strong>South</strong> <strong>Broad</strong> <strong>Street</strong> <strong>Corridor</strong> Area <strong>Plan</strong> – PC Hearing Draft February 2012<br />
Chapter 1: INTRODUCTION<br />
1.1 PURPOSE AND INTENT<br />
The overarching purposes <strong>of</strong> <strong>the</strong> <strong>South</strong> <strong>Broad</strong> <strong>Street</strong> <strong>Corridor</strong> Area <strong>Plan</strong> are to improve <strong>the</strong> area’s<br />
transportation safety, encourage mixed land uses, increase affordable housing, and enhance <strong>the</strong> area’s<br />
appearance as a major <strong>City</strong> gateway. This plan implements <strong>the</strong> following General <strong>Plan</strong> Land Use<br />
Element Policy and Housing Element Program for <strong>the</strong> <strong>South</strong> <strong>Broad</strong> <strong>Street</strong> <strong>Corridor</strong> area:<br />
Land Use Element—Policy 8.3<br />
Figure 10 <strong>of</strong> <strong>the</strong> General <strong>Plan</strong> shows <strong>the</strong> <strong>South</strong> <strong>Broad</strong> <strong>Street</strong> <strong>Corridor</strong> (Area 3) as an “optional use and<br />
special design area.” It is one <strong>of</strong> several areas where <strong>the</strong> General <strong>Plan</strong> calls for <strong>the</strong> <strong>City</strong> to consider a<br />
range or mix <strong>of</strong> uses, which do not necessarily match any single use district described in <strong>the</strong> Land Use<br />
Element.<br />
The policy says that <strong>the</strong> “renovation <strong>of</strong> streetscapes, landscaping, and building façades is encouraged, and<br />
that <strong>the</strong> <strong>City</strong> should work with property owners to prepare area plans containing design guidelines and<br />
implementation programs. Programs may include implementation incentives, such as variations from<br />
development standards or loan funds.” The <strong>South</strong> <strong>Broad</strong> <strong>Street</strong> <strong>Corridor</strong> Area <strong>Plan</strong> is a result <strong>of</strong> this<br />
policy.<br />
The Area <strong>Plan</strong> combines a range and mix <strong>of</strong> land uses especially suited to this area within a specific<br />
physical design framework and implementation strategy. With this plan, <strong>the</strong> <strong>City</strong> intends to:<br />
(A) Choose appropriate land uses for <strong>the</strong> planning area, utilizing an area plan and form-based codes to<br />
address specific land uses and requirements for improved public facilities, including streets, sidewalks,<br />
utilities, and bike paths; and<br />
(B) Encourage innovative design concepts which help revitalize and beautify <strong>the</strong> area.<br />
Housing Element—Program 6.12.A<br />
Program 6.12.A and Figure 1 <strong>of</strong> <strong>the</strong> Housing Element identify <strong>the</strong> Little Italy district and portions <strong>of</strong> <strong>the</strong><br />
<strong>South</strong> <strong>Broad</strong> <strong>Street</strong> <strong>Corridor</strong> area for possible rezoning to encourage mixed-use development and higher<br />
density housing. In response, <strong>the</strong> <strong>City</strong>’s 2003-2005 Financial <strong>Plan</strong> identified <strong>Broad</strong> <strong>Street</strong> <strong>Corridor</strong><br />
Enhancement as a Major <strong>City</strong> Goal.<br />
The <strong>Plan</strong> will “re-create” and revitalize a neighborhood that has been somewhat isolated and overlooked<br />
in terms <strong>of</strong> public and private improvement. The corridor is ideally situated to implement now widelyaccepted<br />
transit-oriented development principles. It could become a place where people live, work, and<br />
play near schools, parks, shopping, jobs, and services, as well as be an area where people are linked to <strong>the</strong><br />
<strong>City</strong> and region through several transit modes. In addition, as discussed in <strong>the</strong> Housing Element, <strong>the</strong> Little<br />
Italy area may <strong>of</strong>fer opportunities for low- and moderate-cost housing with convenient access to jobs,<br />
services, Downtown, and <strong>the</strong> nearby Railroad Transit Center.<br />
1.2 THE PLAN AREA AND ITS ISSUES<br />
The <strong>Plan</strong> Area<br />
The <strong>South</strong> <strong>Broad</strong> <strong>Street</strong> <strong>Corridor</strong> is centrally situated in <strong>the</strong> <strong>City</strong> <strong>of</strong> <strong>San</strong> <strong>Luis</strong> <strong>Obispo</strong>, with <strong>the</strong> Regional<br />
Transit Center, Fire Station #1, Hawthorne Elementary School, and Meadow Park anchoring <strong>the</strong> nor<strong>the</strong>rn<br />
9


