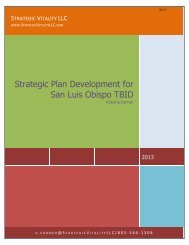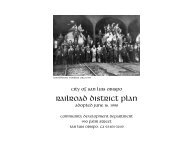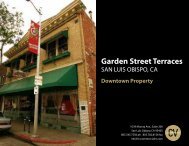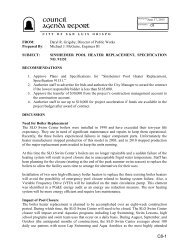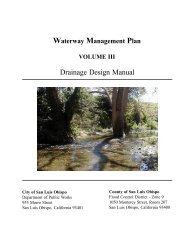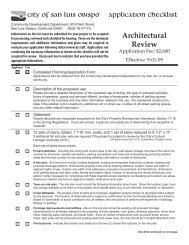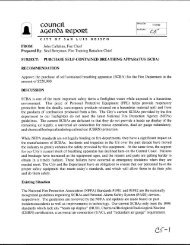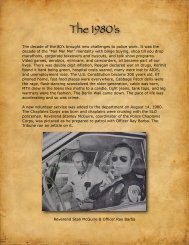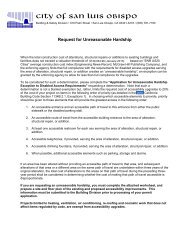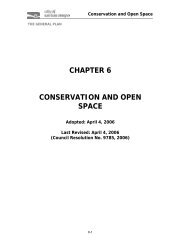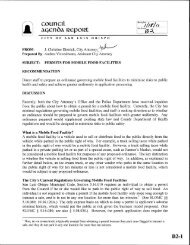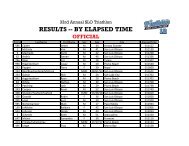South Broad Street Corridor Plan - the City of San Luis Obispo
South Broad Street Corridor Plan - the City of San Luis Obispo
South Broad Street Corridor Plan - the City of San Luis Obispo
Create successful ePaper yourself
Turn your PDF publications into a flip-book with our unique Google optimized e-Paper software.
<strong>South</strong> <strong>Broad</strong> <strong>Street</strong> <strong>Corridor</strong> Area <strong>Plan</strong> – PC Hearing Draft February 2012<br />
Residential Uses on <strong>the</strong> Ground Floor. Most lots in<br />
<strong>the</strong> planning area are less than <strong>the</strong> standard lot size<br />
requirement <strong>of</strong> 9,000 square feet for lots zoned C-S and<br />
C-R. Consequently, <strong>the</strong>y are difficult to develop<br />
efficiently with mixed-uses and adequate <strong>of</strong>f-street<br />
parking. Within <strong>the</strong> Area <strong>Plan</strong>, new dwellings must be<br />
located above <strong>the</strong> ground level, except in <strong>the</strong> following<br />
cases: 1) on legal lots with dwellings existing at <strong>the</strong> time<br />
<strong>of</strong> plan adoption, or 2) on legal, conforming lots <strong>of</strong> at<br />
least 9,000 square feet or two 40-foot by 140-foot lots<br />
combined side-by-side (lot sides abutting, whichever is<br />
larger).<br />
Figure 3.1 Block Development Pattern<br />
The area’s unique character is due, in part, to <strong>the</strong><br />
pattern, size, and shape <strong>of</strong> existing lots. To retain that<br />
character, development <strong>of</strong> 40-foot-wide lots is allowed<br />
with appropriate building types, as described in Table<br />
3.1. Figure 3.1 shows a typical block development<br />
pattern, with build-to lines, building areas, setbacks,<br />
reciprocal access ways, and parking areas.<br />
3.4 BUILDING TYPES BY STREET TYPE<br />
Table 3.1 indicates <strong>the</strong> Building Types allowed, according to <strong>the</strong> building’s primary street frontage. For<br />
lots with multiple street frontages, <strong>the</strong> primary street frontage refers to <strong>the</strong> highest intensity street <strong>the</strong><br />
property fronts on, as shown in Table 3.1. Each proposed building shall be designed according to <strong>the</strong><br />
form-based codes identified per <strong>the</strong> district in which <strong>the</strong> property is located.<br />
36



