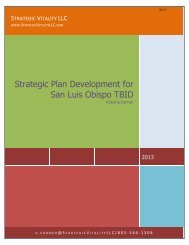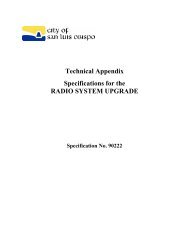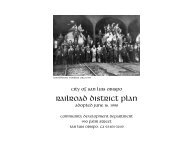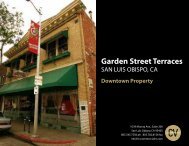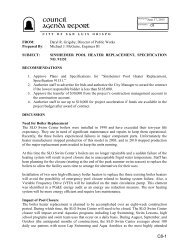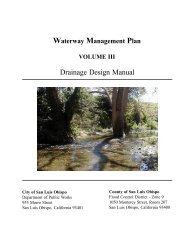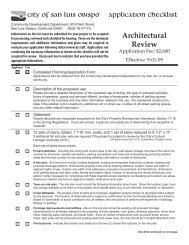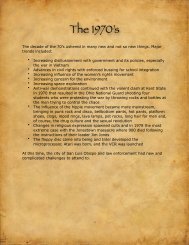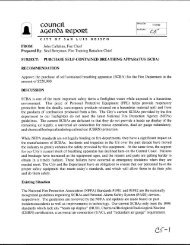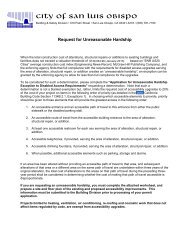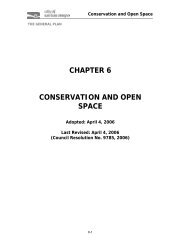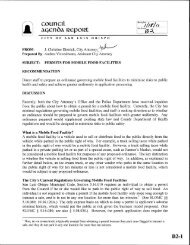South Broad Street Corridor Plan - the City of San Luis Obispo
South Broad Street Corridor Plan - the City of San Luis Obispo
South Broad Street Corridor Plan - the City of San Luis Obispo
You also want an ePaper? Increase the reach of your titles
YUMPU automatically turns print PDFs into web optimized ePapers that Google loves.
<strong>South</strong> <strong>Broad</strong> <strong>Street</strong> <strong>Corridor</strong> Area <strong>Plan</strong> – PC Hearing Draft February 2012<br />
Chapter 5: ARCHITECTURAL STANDARDS<br />
5.1 OVERVIEW AND INTENT<br />
This chapter establishes general architectural standards that apply to new development within <strong>the</strong><br />
planning area and specific design standards for individual building types. It also provides standards that<br />
apply to site improvements and special design situations. The standards govern a building’s exterior<br />
architectural elements and materials and help ensure that proposed development in <strong>the</strong> planning area<br />
meets General <strong>Plan</strong> goals and Community Design Guidelines for high-quality, aes<strong>the</strong>tically pleasing,<br />
sustainable, and historically compatible development.<br />
Figure 5.1. Prevailing building pattern in <strong>the</strong> <strong>South</strong> <strong>Broad</strong> <strong>Street</strong> <strong>Corridor</strong><br />
with parking lots adjacent to <strong>the</strong> street<br />
5.2 APPLICABILITY<br />
New buildings (new construction), significant additions (an addition with at least 50% floor-area <strong>of</strong> <strong>the</strong><br />
existing building), substantial remodels (50% <strong>of</strong> value…), and site improvements shall comply with<br />
<strong>the</strong>se standards. Historically-designated properties are exempt from <strong>the</strong>se standards. Changes to<br />
Contributing or Master List historic buildings shall comply with <strong>the</strong> United States Secretary <strong>of</strong> <strong>the</strong><br />
Interior’s Standards for <strong>the</strong> Treatment <strong>of</strong> Historic Properties and <strong>the</strong> <strong>City</strong>’s Historical Preservation<br />
Program Guidelines and Historic Preservation Ordinance. The Architectural Standards establish a clear<br />
identity by creating a coherent character for <strong>the</strong> district and promote development which is both highquality<br />
and architecturally compatible. Buildings must be reviewed by Community Development Staff to<br />
verify that <strong>the</strong>y meet <strong>the</strong> standards set forth in this chapter. Wall treatments, ro<strong>of</strong> materials, and signage<br />
are regulated in <strong>the</strong>se standards.<br />
5.3 GENERAL ARCHITECTURAL STANDARDS<br />
Proposed projects shall comply with <strong>the</strong> Community Design Guidelines and with <strong>the</strong> following standards.<br />
Where <strong>the</strong>se conflict, <strong>the</strong> Area <strong>Plan</strong> standards shall apply.<br />
(A) Buildings, walls and fences shall be designed to define <strong>the</strong> street and public spaces; storage shall not<br />
be located between buildings and <strong>the</strong> street.<br />
(B) Buildings on corner lots shall be designed so that windows and architectural detailing extend to all<br />
elevations visible from <strong>the</strong> adjoining streets.<br />
61



