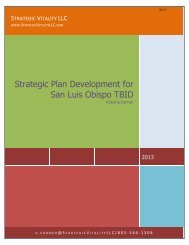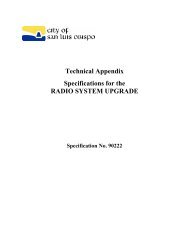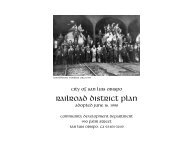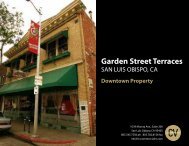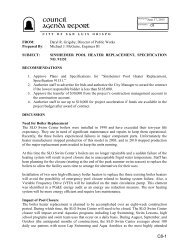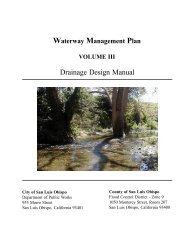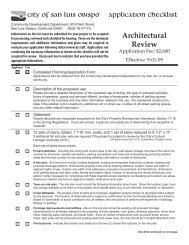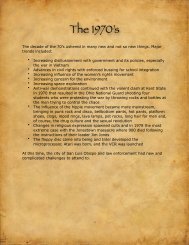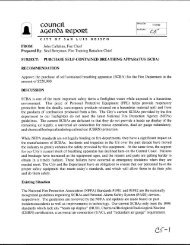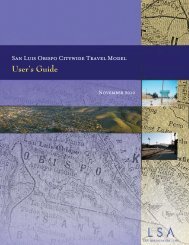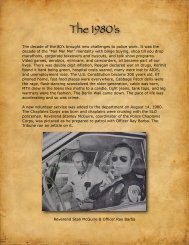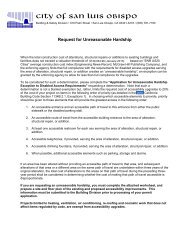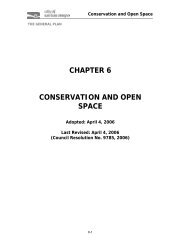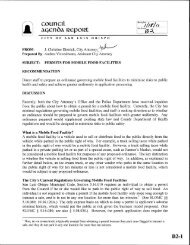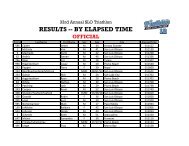South Broad Street Corridor Plan - the City of San Luis Obispo
South Broad Street Corridor Plan - the City of San Luis Obispo
South Broad Street Corridor Plan - the City of San Luis Obispo
Create successful ePaper yourself
Turn your PDF publications into a flip-book with our unique Google optimized e-Paper software.
<strong>South</strong> <strong>Broad</strong> <strong>Street</strong> <strong>Corridor</strong> Area <strong>Plan</strong> – PC Hearing Draft February 2012<br />
Figure 3.2 Between <strong>Broad</strong> <strong>Street</strong> and<br />
Victoria Avenue – Example Half-block<br />
Lines (See Figures 3.2 and 3.3)<br />
Figure 3.3 Orcutt Road Area – Example<br />
Half-block<br />
d-to and Setback<br />
Buil<br />
Building Placement. The dimensions in Table 3.2, Setback and<br />
Build-to Requirements, are from face <strong>of</strong> building to property line.<br />
Table 3.2 Setback and Build-to Requirements<br />
<strong>Corridor</strong><br />
<strong>Street</strong><br />
(<strong>Broad</strong> <strong>Street</strong>)<br />
Village <strong>Street</strong><br />
(Victoria Avenue)<br />
Build-to-Line<br />
(Distance to<br />
Property Line)<br />
Minimum<br />
Setback<br />
Maximum<br />
Setback<br />
Location in<br />
Figure 3.2<br />
Location in<br />
Figure 3.3<br />
- 0' 5' A A<br />
10' - - C -<br />
Entry <strong>Street</strong> 5' - - B -<br />
Service <strong>Street</strong> - 5' - - I<br />
Side<br />
Yard<br />
Village Court<br />
("Woonerf")<br />
Adjacent to<br />
Residential<br />
Adjacent to<br />
Driveway<br />
Mid-block on<br />
Village <strong>Street</strong><br />
- 12.5' - D D<br />
- 0' 10' - F<br />
- 10' - G -<br />
- 5' - H -<br />
Rear<br />
Yard<br />
Ground Floor - 30' - E E<br />
Above Ground<br />
Floor<br />
- 10' - E E<br />
38



