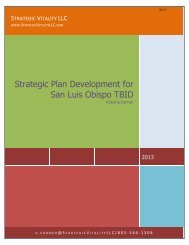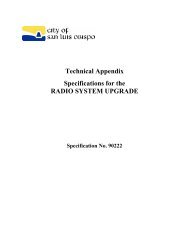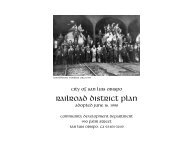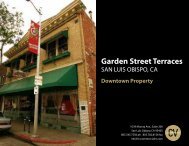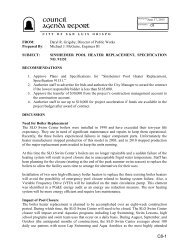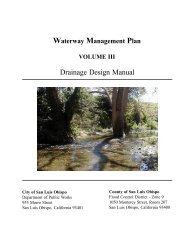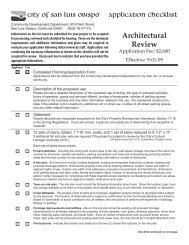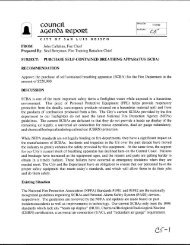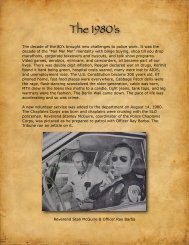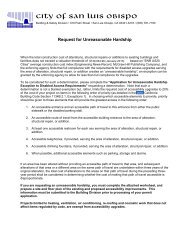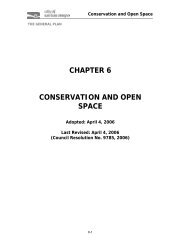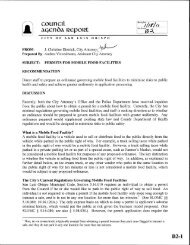South Broad Street Corridor Plan - the City of San Luis Obispo
South Broad Street Corridor Plan - the City of San Luis Obispo
South Broad Street Corridor Plan - the City of San Luis Obispo
Create successful ePaper yourself
Turn your PDF publications into a flip-book with our unique Google optimized e-Paper software.
<strong>South</strong> <strong>Broad</strong> <strong>Street</strong> <strong>Corridor</strong> Area <strong>Plan</strong> – PC Hearing Draft February 2012<br />
Chapter 4: STREETSCAPE STANDARDS<br />
4.1 OVERVIEW AND INTENT<br />
These standards show <strong>the</strong> typical configurations for street spaces within <strong>the</strong> planning area. The <strong>City</strong> will<br />
configure and adjust <strong>the</strong>se as necessary for specific conditions. The specifications address vehicular<br />
traffic lane widths, bikeways, crosswalks, parkway, curb and sidewalk design, street trees, and on-street<br />
parking configurations.<br />
<strong>Street</strong>s within <strong>the</strong> planning area will balance <strong>the</strong> needs <strong>of</strong> all forms <strong>of</strong> traffic (i.e. automobile, bicycle,<br />
pedestrian, etc.) to maximize mobility and convenience for citizens, area residents, employees, and<br />
visitors. <strong>Street</strong> design and character will vary with <strong>the</strong>ir location and function. For example, <strong>Broad</strong> <strong>Street</strong><br />
is designed both to carry a large volume <strong>of</strong> traffic and to provide pedestrian and bicycle facilities. Victoria<br />
Avenue will provide a more active and intense “Main <strong>Street</strong>” pedestrian experience.<br />
4.2 STREET DESIGN STANDARDS<br />
<strong>Street</strong> Configuration. <strong>Street</strong>s within <strong>the</strong> plan area will form an interconnected network, including<br />
automobile, bicycle, and pedestrian routes, that provides direct connections to local destinations. These<br />
pathways will provide for both intra- and inter-neighborhood connections, knitting neighborhoods<br />
toge<strong>the</strong>r ra<strong>the</strong>r than forming barriers between <strong>the</strong>m.<br />
<strong>Street</strong> Design. Entry, Village, and Service <strong>Street</strong>s should be designed to serve as both public ways and<br />
neighborhood amenities. They should have continuous sidewalks and large species <strong>of</strong> street trees on both<br />
sides. Individual residential dwelling units should provide entries, gates, porches, and o<strong>the</strong>r inviting<br />
features that face local streets to help create a sense <strong>of</strong> community and improve safety. In <strong>the</strong> limited<br />
circumstances where cul-de-sac streets are appropriate, through pedestrian and bicycle access should be<br />
provided to o<strong>the</strong>r pedestrian and bicycle facilities.<br />
Appropriate <strong>Street</strong> Widths. Each street's design should be based on its anticipated role within <strong>the</strong><br />
project and surrounding neighborhoods. <strong>Street</strong> widths should be narrow enough to slow traffic while<br />
accommodating demonstrated traffic demand at a reduced speed and providing adequate emergency<br />
vehicle access. <strong>Street</strong>s should not be wider than needed to accommodate demonstrated traffic demand.<br />
Bicycle Infrastructure. Shared lane markings (also known as Sharrows) or o<strong>the</strong>r appropriate signing and<br />
striping shall be installed in both directions along Victoria Avenue to increase connectivity within <strong>the</strong><br />
plan area. Bicycle parking shall be installed as described in Section 6.3.F <strong>of</strong> <strong>the</strong> Community Design<br />
Guidelines. Appropriate bicycle parking facilities include: bicycle lockers, locked rooms with standard<br />
racks, and standard racks located on site. At least 50% <strong>of</strong> long-term bicycle parking should be covered.<br />
Bicycle parking shall be installed throughout <strong>the</strong> plan area in locations <strong>of</strong> high visibility and convenience,<br />
such as near building entrances. Bicycle parking shall be provided according to Section 17.16.060.F and<br />
Table 6.5 <strong>of</strong> <strong>the</strong> Zoning Regulations.<br />
Signalization. Traffic signals should be installed at intersections on <strong>Broad</strong> <strong>Street</strong> as traffic demands<br />
increase. The addition <strong>of</strong> traffic signals may be in accordance with <strong>the</strong> recommendations in <strong>the</strong> Final<br />
Traffic Impact Analysis (FTIA) (January 7, 2010) and future traffic studies and analyses.<br />
Additional Turn Lanes. As traffic demand increase, some intersections may require restriping in order<br />
to provide additional turn lanes. Such restriping may follow recommendations listed in <strong>the</strong> FTIA.<br />
53



