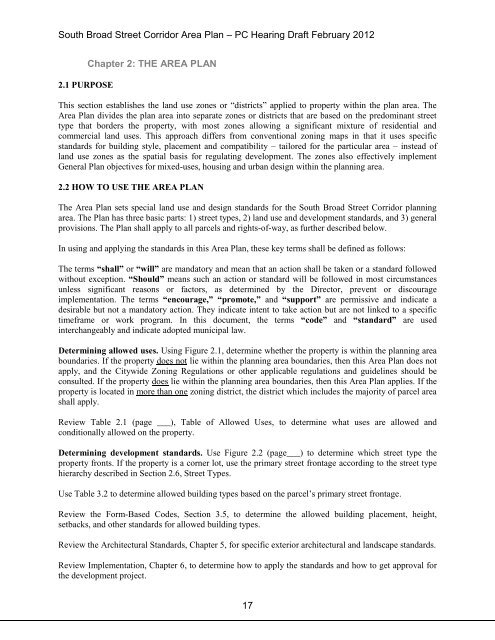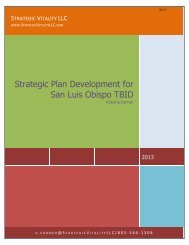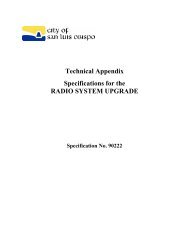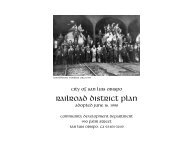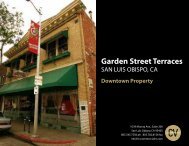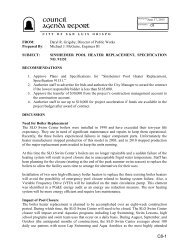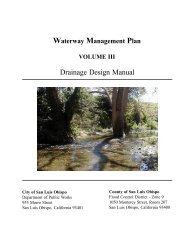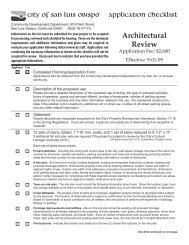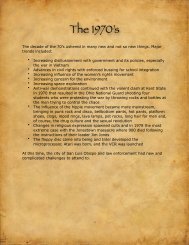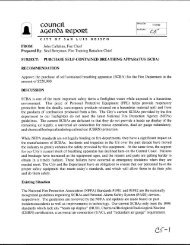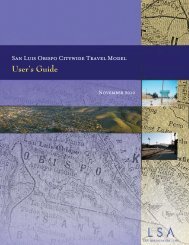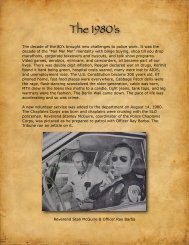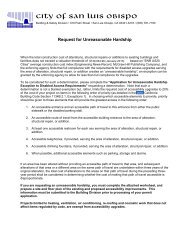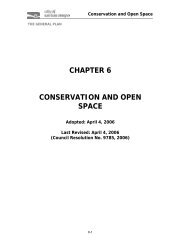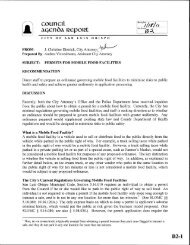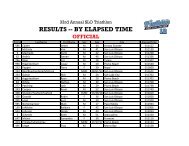South Broad Street Corridor Plan - the City of San Luis Obispo
South Broad Street Corridor Plan - the City of San Luis Obispo
South Broad Street Corridor Plan - the City of San Luis Obispo
You also want an ePaper? Increase the reach of your titles
YUMPU automatically turns print PDFs into web optimized ePapers that Google loves.
<strong>South</strong> <strong>Broad</strong> <strong>Street</strong> <strong>Corridor</strong> Area <strong>Plan</strong> – PC Hearing Draft February 2012<br />
2.1 PURPOSE<br />
Chapter 2: THE AREA PLAN<br />
This section establishes <strong>the</strong> land use zones or “districts” applied to property within <strong>the</strong> plan area. The<br />
Area <strong>Plan</strong> divides <strong>the</strong> plan area into separate zones or districts that are based on <strong>the</strong> predominant street<br />
type that borders <strong>the</strong> property, with most zones allowing a significant mixture <strong>of</strong> residential and<br />
commercial land uses. This approach differs from conventional zoning maps in that it uses specific<br />
standards for building style, placement and compatibility – tailored for <strong>the</strong> particular area – instead <strong>of</strong><br />
land use zones as <strong>the</strong> spatial basis for regulating development. The zones also effectively implement<br />
General <strong>Plan</strong> objectives for mixed-uses, housing and urban design within <strong>the</strong> planning area.<br />
2.2 HOW TO USE THE AREA PLAN<br />
The Area <strong>Plan</strong> sets special land use and design standards for <strong>the</strong> <strong>South</strong> <strong>Broad</strong> <strong>Street</strong> <strong>Corridor</strong> planning<br />
area. The <strong>Plan</strong> has three basic parts: 1) street types, 2) land use and development standards, and 3) general<br />
provisions. The <strong>Plan</strong> shall apply to all parcels and rights-<strong>of</strong>-way, as fur<strong>the</strong>r described below.<br />
In using and applying <strong>the</strong> standards in this Area <strong>Plan</strong>, <strong>the</strong>se key terms shall be defined as follows:<br />
The terms “shall” or “will” are mandatory and mean that an action shall be taken or a standard followed<br />
without exception. “Should” means such an action or standard will be followed in most circumstances<br />
unless significant reasons or factors, as determined by <strong>the</strong> Director, prevent or discourage<br />
implementation. The terms “encourage,” “promote,” and “support” are permissive and indicate a<br />
desirable but not a mandatory action. They indicate intent to take action but are not linked to a specific<br />
timeframe or work program. In this document, <strong>the</strong> terms “code” and “standard” are used<br />
interchangeably and indicate adopted municipal law.<br />
Determining allowed uses. Using Figure 2.1, determine whe<strong>the</strong>r <strong>the</strong> property is within <strong>the</strong> planning area<br />
boundaries. If <strong>the</strong> property does not lie within <strong>the</strong> planning area boundaries, <strong>the</strong>n this Area <strong>Plan</strong> does not<br />
apply, and <strong>the</strong> <strong>City</strong>wide Zoning Regulations or o<strong>the</strong>r applicable regulations and guidelines should be<br />
consulted. If <strong>the</strong> property does lie within <strong>the</strong> planning area boundaries, <strong>the</strong>n this Area <strong>Plan</strong> applies. If <strong>the</strong><br />
property is located in more than one zoning district, <strong>the</strong> district which includes <strong>the</strong> majority <strong>of</strong> parcel area<br />
shall apply.<br />
Review Table 2.1 (page ___), Table <strong>of</strong> Allowed Uses, to determine what uses are allowed and<br />
conditionally allowed on <strong>the</strong> property.<br />
Determining development standards. Use Figure 2.2 (page___) to determine which street type <strong>the</strong><br />
property fronts. If <strong>the</strong> property is a corner lot, use <strong>the</strong> primary street frontage according to <strong>the</strong> street type<br />
hierarchy described in Section 2.6, <strong>Street</strong> Types.<br />
Use Table 3.2 to determine allowed building types based on <strong>the</strong> parcel’s primary street frontage.<br />
Review <strong>the</strong> Form-Based Codes, Section 3.5, to determine <strong>the</strong> allowed building placement, height,<br />
setbacks, and o<strong>the</strong>r standards for allowed building types.<br />
Review <strong>the</strong> Architectural Standards, Chapter 5, for specific exterior architectural and landscape standards.<br />
Review Implementation, Chapter 6, to determine how to apply <strong>the</strong> standards and how to get approval for<br />
<strong>the</strong> development project.<br />
17


