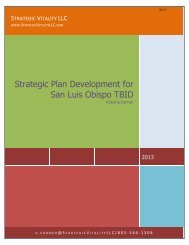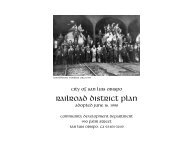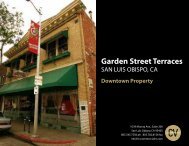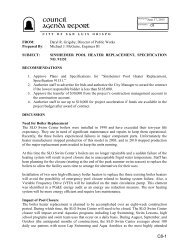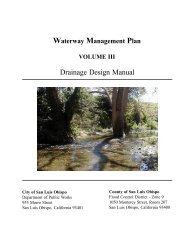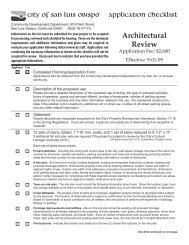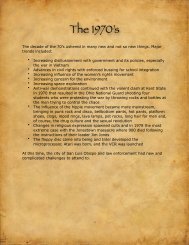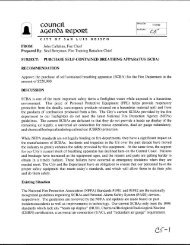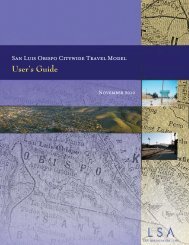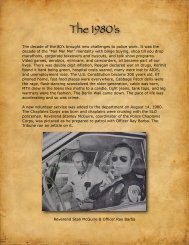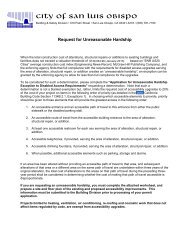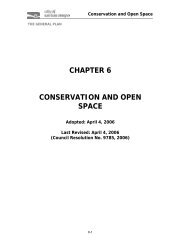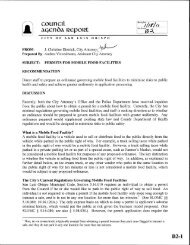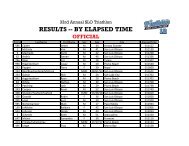South Broad Street Corridor Plan - the City of San Luis Obispo
South Broad Street Corridor Plan - the City of San Luis Obispo
South Broad Street Corridor Plan - the City of San Luis Obispo
Create successful ePaper yourself
Turn your PDF publications into a flip-book with our unique Google optimized e-Paper software.
<strong>South</strong> <strong>Broad</strong> <strong>Street</strong> <strong>Corridor</strong> Area <strong>Plan</strong> – PC Hearing Draft February 2012<br />
3.7 SPECIAL DESIGN FACTORS<br />
Recycling and Solid Waste Disposal. In mixed-use projects, <strong>the</strong> residential dwelling units should have<br />
and maintain a recycling and solid waste disposal area that is separate from those disposal areas used by<br />
<strong>the</strong> commercial uses whenever feasible. It shall be clearly marked for residential use only, and use by<br />
commercial uses is prohibited. All recycling and solid waste disposal areas for commercial uses shall be<br />
located so as to be convenient to <strong>the</strong> commercial uses and where associated odors and noise will not<br />
adversely impact <strong>the</strong> residential uses. Recycling and solid waste areas and receptacles shall be screened so<br />
as not to be visible from <strong>the</strong> public right-<strong>of</strong>-way and shall be in accordance with Zoning Regulations<br />
Section 17.18.070.<br />
Pedestrian Orientation and Design. All new uses shall be oriented and designed to enhance pedestrian<br />
movement to and between adjacent uses. New development shall include pedestrian walkways. Pedestrian<br />
circulation shall be adequately separated from vehicular traffic. Pedestrian entrances and walkways shall<br />
be clearly identified and easily accessible to minimize pedestrian/vehicle conflict. In mixed-use projects,<br />
pedestrian walkways shall link dwelling units with <strong>the</strong> compatible commercial facilities in <strong>the</strong> project,<br />
common open space, plazas, courtyards, parking areas, and public sidewalks. Colored, textured paving<br />
shall be used to delineate pedestrian walkways along Village Courts, at crossings, in driveways, and in<br />
parking lots. Figure 3.15 shows a block aerial view <strong>of</strong> Woodbridge at <strong>Broad</strong> <strong>Street</strong>, illustrating typical lot<br />
layout and development patterns found in <strong>the</strong> Area <strong>Plan</strong>. Figure 3.16 is <strong>the</strong> Conceptual Block Illustrative<br />
<strong>Plan</strong>, which includes section drawings <strong>of</strong> various street types which provides an example <strong>of</strong> how this<br />
block could be redeveloped.<br />
Figure 3.16 Conceptual Block Illustrative <strong>Plan</strong> and <strong>Street</strong> Sections<br />
ssections.<br />
51



