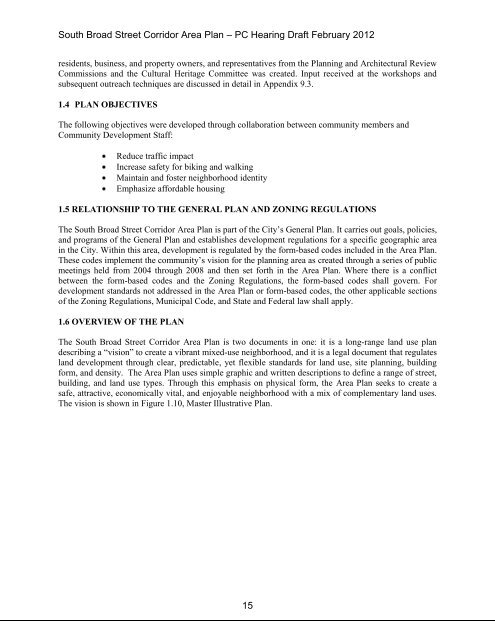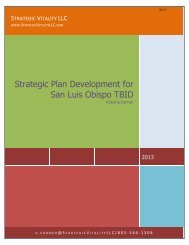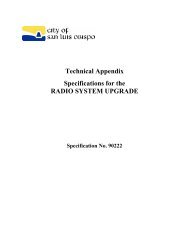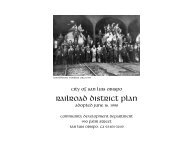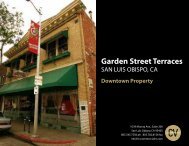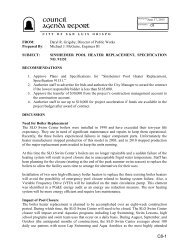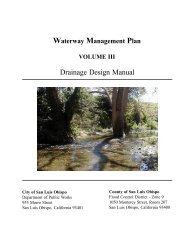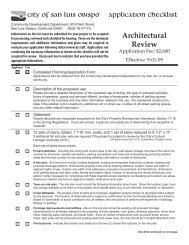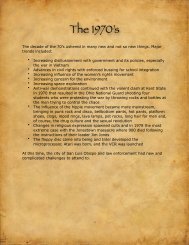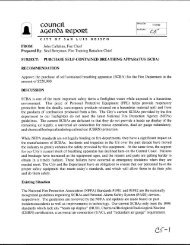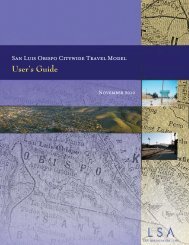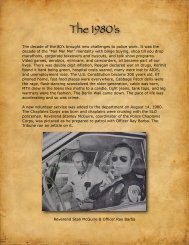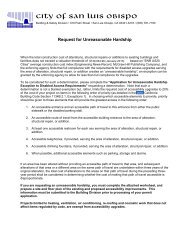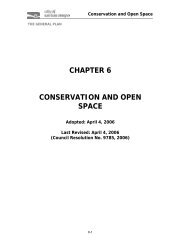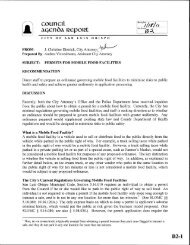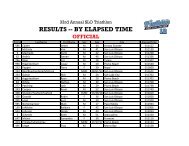South Broad Street Corridor Plan - the City of San Luis Obispo
South Broad Street Corridor Plan - the City of San Luis Obispo
South Broad Street Corridor Plan - the City of San Luis Obispo
You also want an ePaper? Increase the reach of your titles
YUMPU automatically turns print PDFs into web optimized ePapers that Google loves.
<strong>South</strong> <strong>Broad</strong> <strong>Street</strong> <strong>Corridor</strong> Area <strong>Plan</strong> – PC Hearing Draft February 2012<br />
residents, business, and property owners, and representatives from <strong>the</strong> <strong>Plan</strong>ning and Architectural Review<br />
Commissions and <strong>the</strong> Cultural Heritage Committee was created. Input received at <strong>the</strong> workshops and<br />
subsequent outreach techniques are discussed in detail in Appendix 9.3.<br />
1.4 PLAN OBJECTIVES<br />
The following objectives were developed through collaboration between community members and<br />
Community Development Staff:<br />
Reduce traffic impact<br />
Increase safety for biking and walking<br />
Maintain and foster neighborhood identity<br />
Emphasize affordable housing<br />
1.5 RELATIONSHIP TO THE GENERAL PLAN AND ZONING REGULATIONS<br />
The <strong>South</strong> <strong>Broad</strong> <strong>Street</strong> <strong>Corridor</strong> Area <strong>Plan</strong> is part <strong>of</strong> <strong>the</strong> <strong>City</strong>’s General <strong>Plan</strong>. It carries out goals, policies,<br />
and programs <strong>of</strong> <strong>the</strong> General <strong>Plan</strong> and establishes development regulations for a specific geographic area<br />
in <strong>the</strong> <strong>City</strong>. Within this area, development is regulated by <strong>the</strong> form-based codes included in <strong>the</strong> Area <strong>Plan</strong>.<br />
These codes implement <strong>the</strong> community’s vision for <strong>the</strong> planning area as created through a series <strong>of</strong> public<br />
meetings held from 2004 through 2008 and <strong>the</strong>n set forth in <strong>the</strong> Area <strong>Plan</strong>. Where <strong>the</strong>re is a conflict<br />
between <strong>the</strong> form-based codes and <strong>the</strong> Zoning Regulations, <strong>the</strong> form-based codes shall govern. For<br />
development standards not addressed in <strong>the</strong> Area <strong>Plan</strong> or form-based codes, <strong>the</strong> o<strong>the</strong>r applicable sections<br />
<strong>of</strong> <strong>the</strong> Zoning Regulations, Municipal Code, and State and Federal law shall apply.<br />
1.6 OVERVIEW OF THE PLAN<br />
The <strong>South</strong> <strong>Broad</strong> <strong>Street</strong> <strong>Corridor</strong> Area <strong>Plan</strong> is two documents in one: it is a long-range land use plan<br />
describing a “vision” to create a vibrant mixed-use neighborhood, and it is a legal document that regulates<br />
land development through clear, predictable, yet flexible standards for land use, site planning, building<br />
form, and density. The Area <strong>Plan</strong> uses simple graphic and written descriptions to define a range <strong>of</strong> street,<br />
building, and land use types. Through this emphasis on physical form, <strong>the</strong> Area <strong>Plan</strong> seeks to create a<br />
safe, attractive, economically vital, and enjoyable neighborhood with a mix <strong>of</strong> complementary land uses.<br />
The vision is shown in Figure 1.10, Master Illustrative <strong>Plan</strong>.<br />
15


