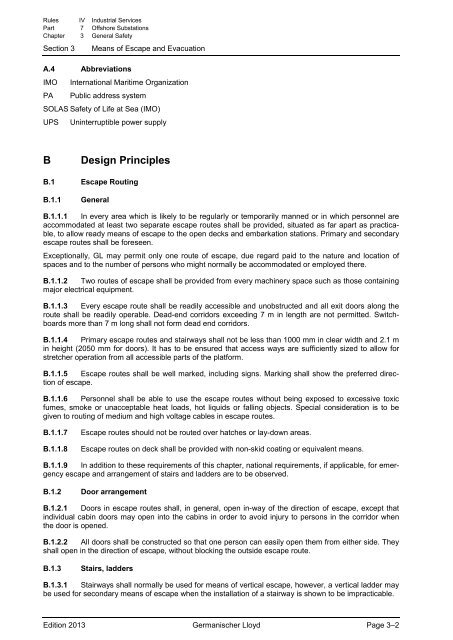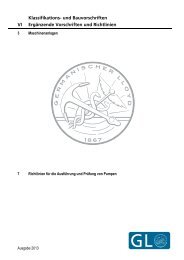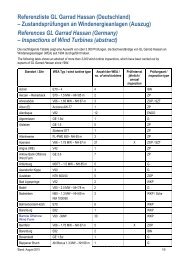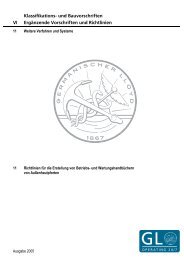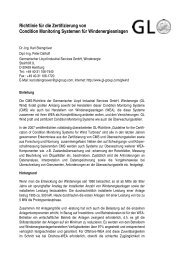(IV-7-3) General Safety
(IV-7-3) General Safety
(IV-7-3) General Safety
You also want an ePaper? Increase the reach of your titles
YUMPU automatically turns print PDFs into web optimized ePapers that Google loves.
Rules <strong>IV</strong> Industrial Services<br />
Part 7 Offshore Substations<br />
Chapter 3 <strong>General</strong> <strong>Safety</strong><br />
Section 3<br />
Means of Escape and Evacuation<br />
A.4 Abbreviations<br />
IMO International Maritime Organization<br />
PA Public address system<br />
SOLAS <strong>Safety</strong> of Life at Sea (IMO)<br />
UPS Uninterruptible power supply<br />
B<br />
Design Principles<br />
B.1 Escape Routing<br />
B.1.1<br />
<strong>General</strong><br />
B.1.1.1 In every area which is likely to be regularly or temporarily manned or in which personnel are<br />
accommodated at least two separate escape routes shall be provided, situated as far apart as practicable,<br />
to allow ready means of escape to the open decks and embarkation stations. Primary and secondary<br />
escape routes shall be foreseen.<br />
Exceptionally, GL may permit only one route of escape, due regard paid to the nature and location of<br />
spaces and to the number of persons who might normally be accommodated or employed there.<br />
B.1.1.2 Two routes of escape shall be provided from every machinery space such as those containing<br />
major electrical equipment.<br />
B.1.1.3 Every escape route shall be readily accessible and unobstructed and all exit doors along the<br />
route shall be readily operable. Dead-end corridors exceeding 7 m in length are not permitted. Switchboards<br />
more than 7 m long shall not form dead end corridors.<br />
B.1.1.4 Primary escape routes and stairways shall not be less than 1000 mm in clear width and 2.1 m<br />
in height (2050 mm for doors). It has to be ensured that access ways are sufficiently sized to allow for<br />
stretcher operation from all accessible parts of the platform.<br />
B.1.1.5 Escape routes shall be well marked, including signs. Marking shall show the preferred direction<br />
of escape.<br />
B.1.1.6 Personnel shall be able to use the escape routes without being exposed to excessive toxic<br />
fumes, smoke or unacceptable heat loads, hot liquids or falling objects. Special consideration is to be<br />
given to routing of medium and high voltage cables in escape routes.<br />
B.1.1.7<br />
B.1.1.8<br />
Escape routes should not be routed over hatches or lay-down areas.<br />
Escape routes on deck shall be provided with non-skid coating or equivalent means.<br />
B.1.1.9 In addition to these requirements of this chapter, national requirements, if applicable, for emergency<br />
escape and arrangement of stairs and ladders are to be observed.<br />
B.1.2<br />
Door arrangement<br />
B.1.2.1 Doors in escape routes shall, in general, open in-way of the direction of escape, except that<br />
individual cabin doors may open into the cabins in order to avoid injury to persons in the corridor when<br />
the door is opened.<br />
B.1.2.2 All doors shall be constructed so that one person can easily open them from either side. They<br />
shall open in the direction of escape, without blocking the outside escape route.<br />
B.1.3<br />
Stairs, ladders<br />
B.1.3.1 Stairways shall normally be used for means of vertical escape, however, a vertical ladder may<br />
be used for secondary means of escape when the installation of a stairway is shown to be impracticable.<br />
Edition 2013 Germanischer Lloyd Page 3–2


