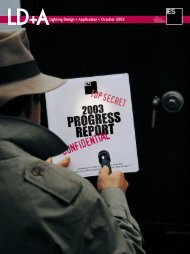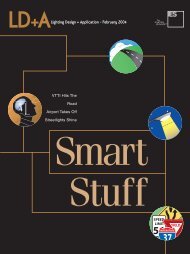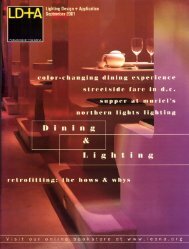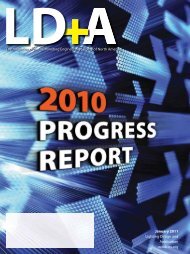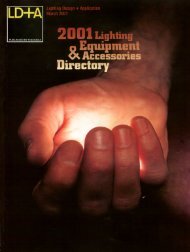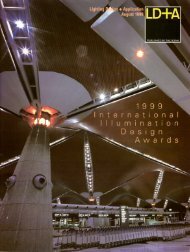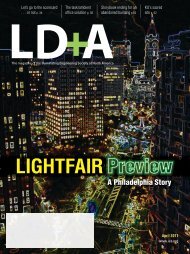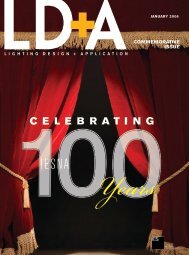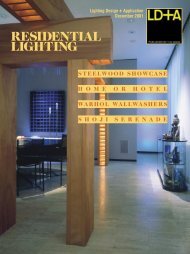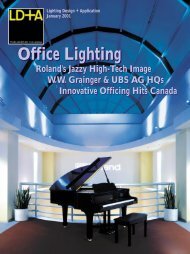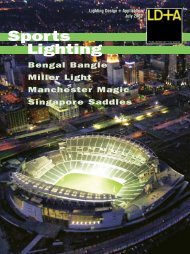Cover 1_rto4 - Illuminating Engineering Society
Cover 1_rto4 - Illuminating Engineering Society
Cover 1_rto4 - Illuminating Engineering Society
Create successful ePaper yourself
Turn your PDF publications into a flip-book with our unique Google optimized e-Paper software.
Keeping with the luminous nature of the store, the NBC<br />
design team desired glass floors for the bridge that allows access<br />
to the NBC Globe Theater. The bridge condition dictated a low<br />
floor to ceiling height. By up-lighting the glass panels from<br />
below, the area gained additional perceived height, and the<br />
merchandise gained an additional “space age” look. Michael<br />
Shulman, project designer for IC, along with Kenneth<br />
Klemmer, design director, studied the up-lighting requirements<br />
for the glass bridge and determined that an additional function<br />
was required in the equipment selection process. Specifically, a<br />
substantial amount of merchandise that needed illumination<br />
was located below the bridge on the first floor. The solution<br />
was self-evident.<br />
Shulman and Klemmer chose a Bruck High Line cable system<br />
with fixtures that were visually minimal. They were able<br />
to focus both upward toward the bridge underside and<br />
downward toward the merchandise. Construction details for<br />
this installation were extensive, as New York City electrical<br />
codes required that the low voltage feed conductors were to<br />
be protected. In general, construction management of this<br />
project was comprehensive. Shulman provided almost continuous<br />
management during the final weeks of fit-out, commissioning<br />
and programming.<br />
For the main floor, the major ceiling feature consisted of<br />
NBC peacocks incised above the general perceived ceiling<br />
plane. The peacocks are fabricated from a metal framework<br />
with colored translucent Plexiglas panels creating the feathers.<br />
These peacocks are massive in scale and perspective, leaving little<br />
space for fixtures that were needed to illuminate the floor<br />
merchandise. The IC team had two challenges: First, the need<br />
to perfectly modulate the backlighted peacock panels and second,<br />
to find a means to directly focus light on products.<br />
Calculations for the transmissive quality of the Plexiglas<br />
were extensive. With no back-of-house room for a second<br />
(Strand) dimmer rack, it needed to be correct on the first pass.<br />
To make things even more complicated, there was very little<br />
room separating the Plexiglas and the non-dimmable fluorescent<br />
tubes that the budget required.<br />
For focused light, the team chose to conceal monopoint fixtures<br />
matching those already specified in the Bruck VIA system.<br />
These were tucked neatly and consistently at the intersections<br />
of the feather outer edges.<br />
Besides the incredible moving LED surface of the NBC<br />
Globe, the second architectural feature of the space is certainly<br />
the magnificent spiral staircase to the second floor. Upon<br />
approaching the staircase, one can barely miss the backlighted<br />
“test pattern” forming the oculus above. This test pattern is<br />
essentially what one might consider a stained glass window,<br />
which forms the entire ceiling over the staircase. It was to be<br />
the only source of light.<br />
In order to reduce the amount of apparent light fixtures in<br />
the stairwell, the IC design team chose to rely on video display<br />
devices, which form an entablature, rising in a helix along the<br />
walls, as an ambient light source. Albeit a bit blue, but warmed<br />
by the selection of high color rendering fluorescent and quartzhalogen<br />
lamps, the video sources provide at least 20 percent of<br />
the ambient light in many areas.<br />
Past the midsection of the main floor, the designers desired<br />
to create a museum-quality atmosphere for the merchandise<br />
displays. Shaped like picture-tube apertures, the displays<br />
were backlighted with small fluorescent sources. To avoid<br />
flattening out the artifacts for sale, we specified MR 16 narrow<br />
focus lamps that were aimed to spread light across the<br />
mostly textured products, thereby enhancing the threedimensional<br />
qualities.<br />
Finally, in keeping with the “showbiz” nature of NBC’s brand<br />
image, a moving light system was specified to create a layer of<br />
animation and excitement. More than 30 Clay Paky Mini-Scan<br />
HPE moving lights were used throughout the space. A detail<br />
was created to conceal most of the moving fixture’s mass. High<br />
quality lithographs with various NBC logos were utilized, along<br />
with a selection of break-ups and appropriate patterns, to create<br />
a collage of moving images that were programmed to play<br />
across the floors and merchandise. The programs were stored<br />
in non-volatile memory cards, having been downloaded from a<br />
moving light desk.<br />
As if that were not enough, the designers wanted to leave a<br />
lasting impression on visitors who walked through Rockefeller<br />
Center in the evening. To that end, five High End Systems ES-<br />
1 moving lights were specified. The luminaires are mounted<br />
inside the building, quite close to the front window, projecting<br />
out onto the pavement in front of the store. These fixtures are<br />
loaded with NBC artwork, and are programmed to rotate and<br />
scroll through a number of slow-moving routines.<br />
Witnessing the success of the project has been reward for the<br />
immense effort put forth by the IC team. Receiving the Edwin<br />
F. Guth Award of Excellence for Interior Lighting Design made<br />
the project that much more special. Tourists and residents alike<br />
have marveled at the space.<br />
While awards are given to designers for creativity, this project,<br />
in particular, could not have been a success without the<br />
project management skills of Sheila Fitchett, whose work<br />
behind the scenes in coordinating the installation and information<br />
flow was invaluable.<br />
The designers: (top, left) Ron<br />
Harwood founded <strong>Illuminating</strong><br />
Concepts, Ltd. (IC) in 1981. IC is<br />
an international multi-disciplinary<br />
firm that blends architectural<br />
and theatrical lighting with<br />
acoustic design, projections systems<br />
and special FX of all forms.<br />
Harwood has been active in producing theatrical and<br />
musical performances in folk music and blues since 1963<br />
and was nominated for a Grammy in 1982. He has been<br />
an IESNA member for five years.<br />
Michael Shulman (top, right) is a lighting designer for<br />
<strong>Illuminating</strong> Concepts, Ltd. He has a BFA in Theatrical<br />
Design and Minors in Art History & Business from<br />
Marymount College — Manhattan. From road shows to<br />
television to live Broadway theatre, Shulman has experience in all areas of theatrical<br />
lighting and effects.<br />
Dennis Vogel (bottom) is a project manager at IC. His expertise is focused in<br />
the areas of specialization, such as retail, themed environments, office and hospitality<br />
design. He is a graduate of the Boston Architectural Center, Interior<br />
Design Program, where he holds an NCIDQ certification and is a registered<br />
interior designer.<br />
40 LD+A/May 2001 www.iesna.org



