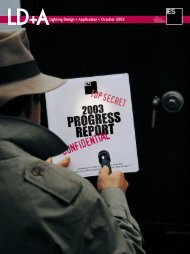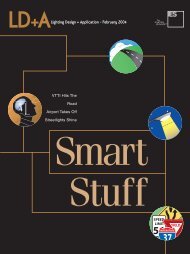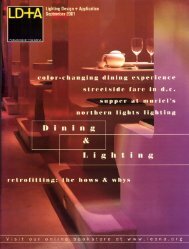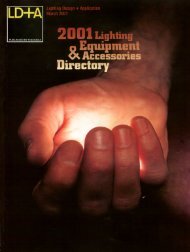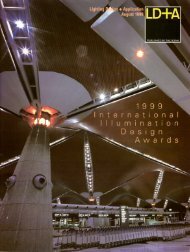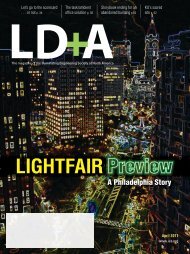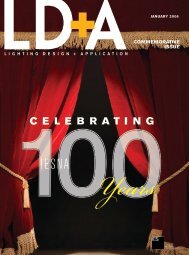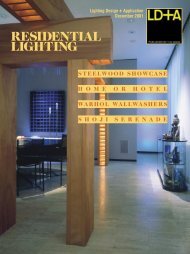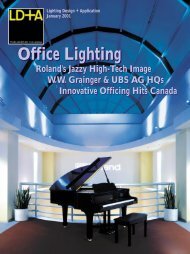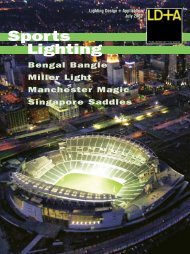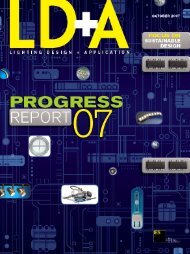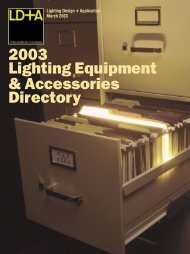Cover 1_rto4 - Illuminating Engineering Society
Cover 1_rto4 - Illuminating Engineering Society
Cover 1_rto4 - Illuminating Engineering Society
Create successful ePaper yourself
Turn your PDF publications into a flip-book with our unique Google optimized e-Paper software.
the store. This will prevent flat, dull and uninviting spaces. The<br />
goal of retail lighting should always be improved merchandizing<br />
and higher sales.”<br />
The design of the Ceil Newport Beach store presented a<br />
unique lighting challenge to the design team. The store-layered<br />
space design and the mix of furniture displays and small accessories<br />
displays dictated a diverse approach to lighting. It was<br />
decided early on in the design process to downplay the source<br />
of light, in keeping with the minimalist design as a background<br />
to the products on display.<br />
The store features five distinct lighting themes. Theme one is<br />
designed to provide ambient and accent lighting within the<br />
hard gypsum board ceiling. Black track lights carrying low voltage<br />
50 W MR 16 lamps were recessed above the ceiling within<br />
rectilinear cutouts. The space above the cutouts was painted<br />
black to conceal the lighting luminaires. This solution allows<br />
for clean uninterrupted ceiling plan and at the floor level flexibility,<br />
brightness and fluidity. The lighting provides additional<br />
rhythm and sense of order.<br />
Under the exposed structure, displaying and lighting furniture<br />
required a different solution. Low voltage cable lighting<br />
systems with small 50 W MR 16 lamps stretch inconspicuously<br />
between wood beams, highlighting individual groupings of<br />
furniture or “rooms” in intensity, clarity and specificity unique<br />
to this lighting source. This solution allows for flexibility that is<br />
needed for the ever-changing display in the furniture store. It<br />
provides sparkle, creates intimacy in the space, adds interest<br />
and attracts patrons to explore the<br />
various displays.<br />
The third lighting condition<br />
responds to the need to provide<br />
flooded light localized within each<br />
recessed display niche. The designers<br />
looked for a cost effective solution<br />
that would be easy to maintain<br />
and would be low in heat generation.<br />
After reviewing different<br />
options, it was decided to use<br />
3000K T8 fluorescent fixtures with<br />
electronic ballasts, which were<br />
placed in a concealed space specially<br />
designed for each display<br />
niche. The end result is a soft light<br />
that floods the products without<br />
any glare.<br />
For the cash wrap area, the<br />
designers decided to introduce a<br />
different and contrasting light source. By spacing pendant<br />
lights over the uniquely shaped service island, a distinction is<br />
made between this area and the rest of the store.<br />
The fifth and last lighting condition is specific to the circulation<br />
corridor connecting between the various furniture display<br />
“rooms.” This 4 ft wide corridor is defined by steel columns<br />
and wood beams with a 4 in. void in between. luorescent strips with T8 lams<br />
and electronic ballasts were integrated into the void; the lamps are coated with<br />
color gel and the effect is a pattern of light, rhythm and color.<br />
Ciel Home at Fashion Island is attractive to patrons when viewed from the<br />
outside, and when they enter the store, the first impression is positive and the<br />
visual clarity is high. Patrons feel safe and comfortable due to balanced ambient<br />
lighting. The merchandise is well illuminated with enhanced colors.<br />
Lighting is layered and creates elements of interest that attract people to linger<br />
longer. According to Louie, “Good lighting design will enhance the look of the<br />
store while taking in consideration human feelings<br />
and physiological responses.”<br />
Ciel Home stands out among the stores at<br />
Fashion Island as an example of a welldesigned<br />
store that responds to the need for<br />
proper lighting. The lighting design for the<br />
store received an International Illumination<br />
Design Award of Merit.<br />
The designers: Arie Louie, LC is a<br />
lighting designer with numerous<br />
International Illumination Design<br />
awards. With more than 16 years of<br />
architectural lighting design experience<br />
and a background in theatrical<br />
and motion pictures lighting, his<br />
designs range from corporate and<br />
office spaces, to retail, hospitality and<br />
restaurants, historical sites, residential<br />
and landscape lighting. He has been a<br />
member of IESNA for seven years.<br />
Ilan Baldinger is a registered architect<br />
in the states of Arizona and<br />
California. In 20 years of architectural<br />
practice Baldinger has compiled a<br />
substantial body of architectural work, varying in scope<br />
from uniquely crafted residential projects to mix-use high<br />
rise urban complexes.<br />
(above) The product wall is illuminated by concealed<br />
3000K T8 fluorescent fixtures with electronic ballasts.<br />
(right) Inside a false wall, MR 16 ceiling detail provides product lighting.<br />
(opposite) For the cash wrap area the designers<br />
decided to introduce a different and contrasting light source.<br />
By spacing pendant lights over the uniquely shaped service<br />
46 LD+A/May 2001 www.iesna.org



