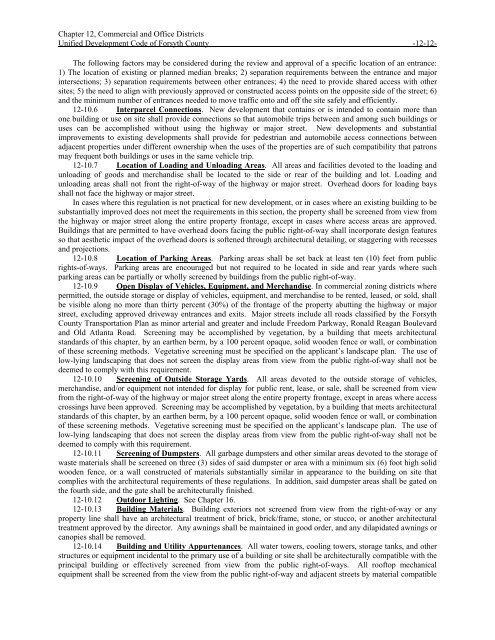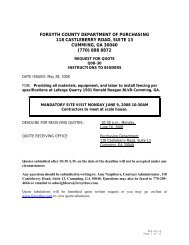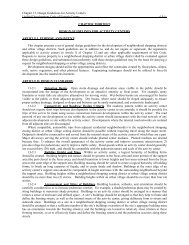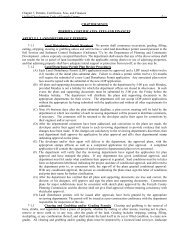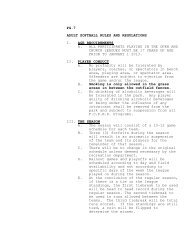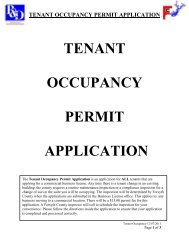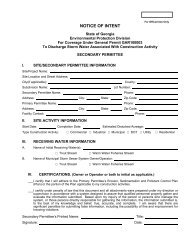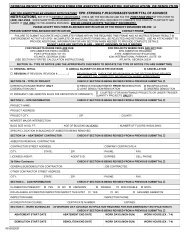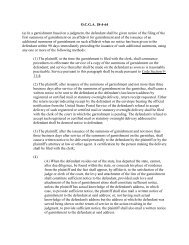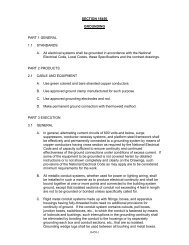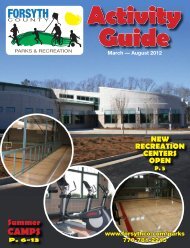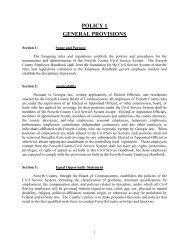Complete UDC - Forsyth County Government
Complete UDC - Forsyth County Government
Complete UDC - Forsyth County Government
Create successful ePaper yourself
Turn your PDF publications into a flip-book with our unique Google optimized e-Paper software.
Chapter 12, Commercial and Office Districts<br />
Unified Development Code of <strong>Forsyth</strong> <strong>County</strong> -12-12-<br />
The following factors may be considered during the review and approval of a specific location of an entrance:<br />
1) The location of existing or planned median breaks; 2) separation requirements between the entrance and major<br />
intersections; 3) separation requirements between other entrances; 4) the need to provide shared access with other<br />
sites; 5) the need to align with previously approved or constructed access points on the opposite side of the street; 6)<br />
and the minimum number of entrances needed to move traffic onto and off the site safely and efficiently.<br />
12-10.6 Interparcel Connections. New development that contains or is intended to contain more than<br />
one building or use on site shall provide connections so that automobile trips between and among such buildings or<br />
uses can be accomplished without using the highway or major street. New developments and substantial<br />
improvements to existing developments shall provide for pedestrian and automobile access connections between<br />
adjacent properties under different ownership when the uses of the properties are of such compatibility that patrons<br />
may frequent both buildings or uses in the same vehicle trip.<br />
12-10.7 Location of Loading and Unloading Areas. All areas and facilities devoted to the loading and<br />
unloading of goods and merchandise shall be located to the side or rear of the building and lot. Loading and<br />
unloading areas shall not front the right-of-way of the highway or major street. Overhead doors for loading bays<br />
shall not face the highway or major street.<br />
In cases where this regulation is not practical for new development, or in cases where an existing building to be<br />
substantially improved does not meet the requirements in this section, the property shall be screened from view from<br />
the highway or major street along the entire property frontage, except in cases where access areas are approved.<br />
Buildings that are permitted to have overhead doors facing the public right-of-way shall incorporate design features<br />
so that aesthetic impact of the overhead doors is softened through architectural detailing, or staggering with recesses<br />
and projections.<br />
12-10.8 Location of Parking Areas. Parking areas shall be set back at least ten (10) feet from public<br />
rights-of-ways. Parking areas are encouraged but not required to be located in side and rear yards where such<br />
parking areas can be partially or wholly screened by buildings from the public right-of-way.<br />
12-10.9 Open Display of Vehicles, Equipment, and Merchandise. In commercial zoning districts where<br />
permitted, the outside storage or display of vehicles, equipment, and merchandise to be rented, leased, or sold, shall<br />
be visible along no more than thirty percent (30%) of the frontage of the property abutting the highway or major<br />
street, excluding approved driveway entrances and exits. Major streets include all roads classified by the <strong>Forsyth</strong><br />
<strong>County</strong> Transportation Plan as minor arterial and greater and include Freedom Parkway, Ronald Reagan Boulevard<br />
and Old Atlanta Road. Screening may be accomplished by vegetation, by a building that meets architectural<br />
standards of this chapter, by an earthen berm, by a 100 percent opaque, solid wooden fence or wall, or combination<br />
of these screening methods. Vegetative screening must be specified on the applicant’s landscape plan. The use of<br />
low-lying landscaping that does not screen the display areas from view from the public right-of-way shall not be<br />
deemed to comply with this requirement.<br />
12-10.10 Screening of Outside Storage Yards. All areas devoted to the outside storage of vehicles,<br />
merchandise, and/or equipment not intended for display for public rent, lease, or sale, shall be screened from view<br />
from the right-of-way of the highway or major street along the entire property frontage, except in areas where access<br />
crossings have been approved. Screening may be accomplished by vegetation, by a building that meets architectural<br />
standards of this chapter, by an earthen berm, by a 100 percent opaque, solid wooden fence or wall, or combination<br />
of these screening methods. Vegetative screening must be specified on the applicant’s landscape plan. The use of<br />
low-lying landscaping that does not screen the display areas from view from the public right-of-way shall not be<br />
deemed to comply with this requirement.<br />
12-10.11 Screening of Dumpsters. All garbage dumpsters and other similar areas devoted to the storage of<br />
waste materials shall be screened on three (3) sides of said dumpster or area with a minimum six (6) foot high solid<br />
wooden fence, or a wall constructed of materials substantially similar in appearance to the building on site that<br />
complies with the architectural requirements of these regulations. In addition, said dumpster areas shall be gated on<br />
the fourth side, and the gate shall be architecturally finished.<br />
12-10.12 Outdoor Lighting. See Chapter 16.<br />
12-10.13 Building Materials. Building exteriors not screened from view from the right-of-way or any<br />
property line shall have an architectural treatment of brick, brick/frame, stone, or stucco, or another architectural<br />
treatment approved by the director. Any awnings shall be maintained in good order, and any dilapidated awnings or<br />
canopies shall be removed.<br />
12-10.14 Building and Utility Appurtenances. All water towers, cooling towers, storage tanks, and other<br />
structures or equipment incidental to the primary use of a building or site shall be architecturally compatible with the<br />
principal building or effectively screened from view from the public right-of-ways. All rooftop mechanical<br />
equipment shall be screened from the view from the public right-of-way and adjacent streets by material compatible


