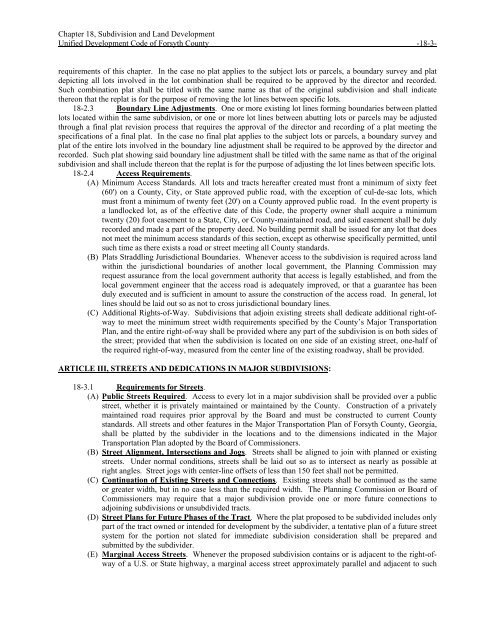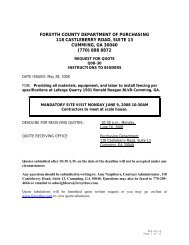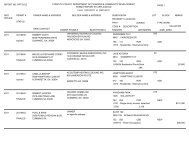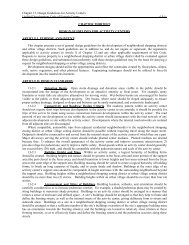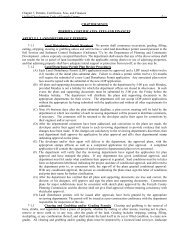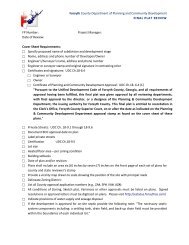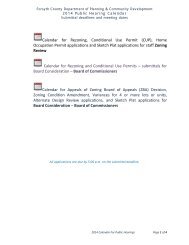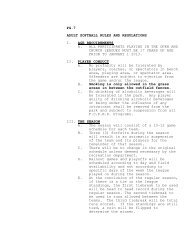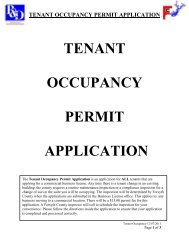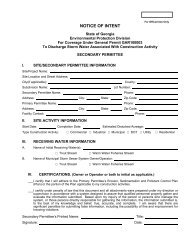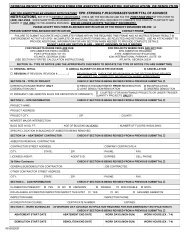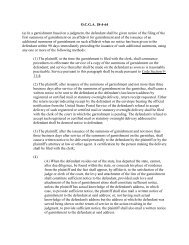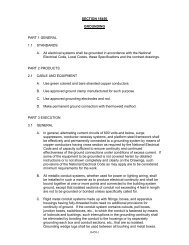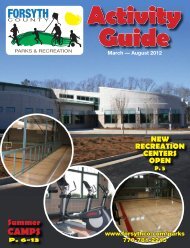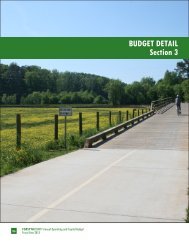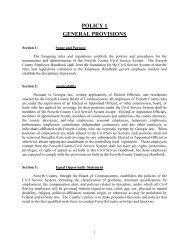Complete UDC - Forsyth County Government
Complete UDC - Forsyth County Government
Complete UDC - Forsyth County Government
You also want an ePaper? Increase the reach of your titles
YUMPU automatically turns print PDFs into web optimized ePapers that Google loves.
Chapter 18, Subdivision and Land Development<br />
Unified Development Code of <strong>Forsyth</strong> <strong>County</strong> -18-3-<br />
requirements of this chapter. In the case no plat applies to the subject lots or parcels, a boundary survey and plat<br />
depicting all lots involved in the lot combination shall be required to be approved by the director and recorded.<br />
Such combination plat shall be titled with the same name as that of the original subdivision and shall indicate<br />
thereon that the replat is for the purpose of removing the lot lines between specific lots.<br />
18-2.3 Boundary Line Adjustments. One or more existing lot lines forming boundaries between platted<br />
lots located within the same subdivision, or one or more lot lines between abutting lots or parcels may be adjusted<br />
through a final plat revision process that requires the approval of the director and recording of a plat meeting the<br />
specifications of a final plat. In the case no final plat applies to the subject lots or parcels, a boundary survey and<br />
plat of the entire lots involved in the boundary line adjustment shall be required to be approved by the director and<br />
recorded. Such plat showing said boundary line adjustment shall be titled with the same name as that of the original<br />
subdivision and shall include thereon that the replat is for the purpose of adjusting the lot lines between specific lots.<br />
18-2.4 Access Requirements.<br />
(A) Minimum Access Standards. All lots and tracts hereafter created must front a minimum of sixty feet<br />
(60') on a <strong>County</strong>, City, or State approved public road, with the exception of cul-de-sac lots, which<br />
must front a minimum of twenty feet (20') on a <strong>County</strong> approved public road. In the event property is<br />
a landlocked lot, as of the effective date of this Code, the property owner shall acquire a minimum<br />
twenty (20) foot easement to a State, City, or <strong>County</strong>-maintained road, and said easement shall be duly<br />
recorded and made a part of the property deed. No building permit shall be issued for any lot that does<br />
not meet the minimum access standards of this section, except as otherwise specifically permitted, until<br />
such time as there exists a road or street meeting all <strong>County</strong> standards.<br />
(B) Plats Straddling Jurisdictional Boundaries. Whenever access to the subdivision is required across land<br />
within the jurisdictional boundaries of another local government, the Planning Commission may<br />
request assurance from the local government authority that access is legally established, and from the<br />
local government engineer that the access road is adequately improved, or that a guarantee has been<br />
duly executed and is sufficient in amount to assure the construction of the access road. In general, lot<br />
lines should be laid out so as not to cross jurisdictional boundary lines.<br />
(C) Additional Rights-of-Way. Subdivisions that adjoin existing streets shall dedicate additional right-ofway<br />
to meet the minimum street width requirements specified by the <strong>County</strong>’s Major Transportation<br />
Plan, and the entire right-of-way shall be provided where any part of the subdivision is on both sides of<br />
the street; provided that when the subdivision is located on one side of an existing street, one-half of<br />
the required right-of-way, measured from the center line of the existing roadway, shall be provided.<br />
ARTICLE III, STREETS AND DEDICATIONS IN MAJOR SUBDIVISIONS:<br />
18-3.1 Requirements for Streets.<br />
(A) Public Streets Required. Access to every lot in a major subdivision shall be provided over a public<br />
street, whether it is privately maintained or maintained by the <strong>County</strong>. Construction of a privately<br />
maintained road requires prior approval by the Board and must be constructed to current <strong>County</strong><br />
standards. All streets and other features in the Major Transportation Plan of <strong>Forsyth</strong> <strong>County</strong>, Georgia,<br />
shall be platted by the subdivider in the locations and to the dimensions indicated in the Major<br />
Transportation Plan adopted by the Board of Commissioners.<br />
(B) Street Alignment, Intersections and Jogs. Streets shall be aligned to join with planned or existing<br />
streets. Under normal conditions, streets shall be laid out so as to intersect as nearly as possible at<br />
right angles. Street jogs with center-line offsets of less than 150 feet shall not be permitted.<br />
(C) Continuation of Existing Streets and Connections. Existing streets shall be continued as the same<br />
or greater width, but in no case less than the required width. The Planning Commission or Board of<br />
Commissioners may require that a major subdivision provide one or more future connections to<br />
adjoining subdivisions or unsubdivided tracts.<br />
(D) Street Plans for Future Phases of the Tract. Where the plat proposed to be subdivided includes only<br />
part of the tract owned or intended for development by the subdivider, a tentative plan of a future street<br />
system for the portion not slated for immediate subdivision consideration shall be prepared and<br />
submitted by the subdivider.<br />
(E) Marginal Access Streets. Whenever the proposed subdivision contains or is adjacent to the right-ofway<br />
of a U.S. or State highway, a marginal access street approximately parallel and adjacent to such


