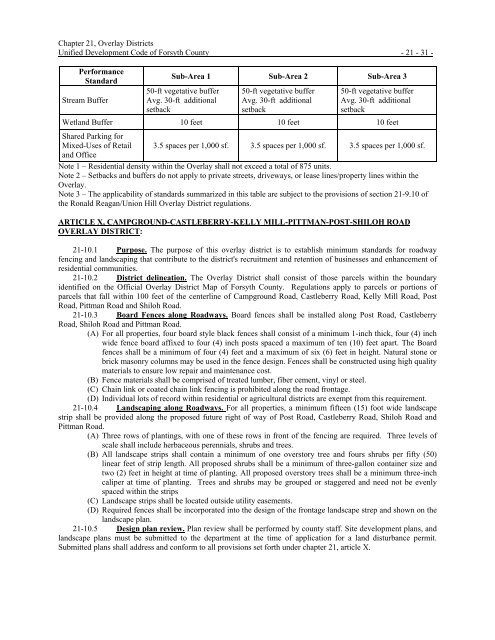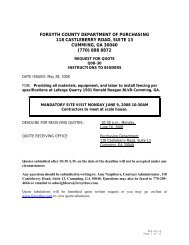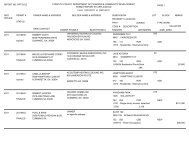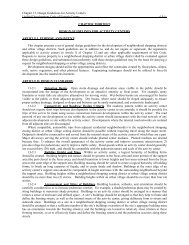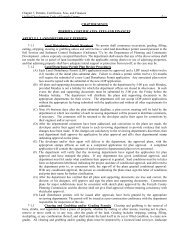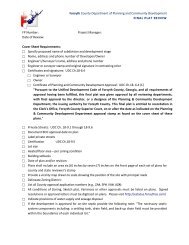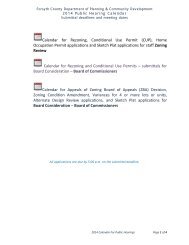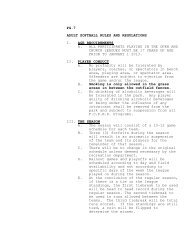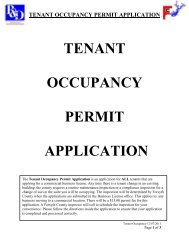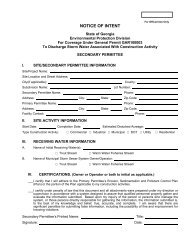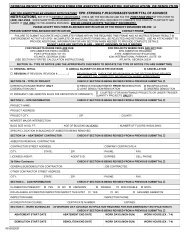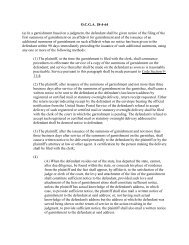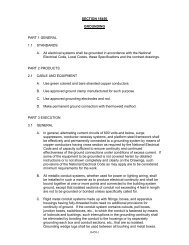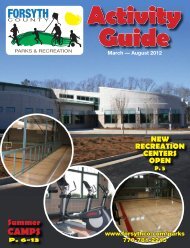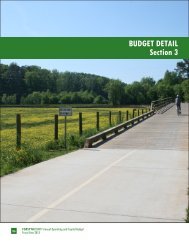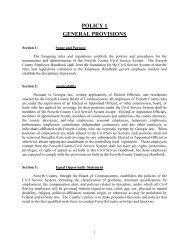Complete UDC - Forsyth County Government
Complete UDC - Forsyth County Government
Complete UDC - Forsyth County Government
You also want an ePaper? Increase the reach of your titles
YUMPU automatically turns print PDFs into web optimized ePapers that Google loves.
Chapter 21, Overlay Districts<br />
Unified Development Code of <strong>Forsyth</strong> <strong>County</strong> - 21 - 31 -<br />
Performance<br />
Standard<br />
Stream Buffer<br />
Sub-Area 1 Sub-Area 2 Sub-Area 3<br />
50-ft vegetative buffer<br />
Avg. 30-ft additional<br />
setback<br />
50-ft vegetative buffer<br />
Avg. 30-ft additional<br />
setback<br />
50-ft vegetative buffer<br />
Avg. 30-ft additional<br />
setback<br />
Wetland Buffer 10 feet 10 feet 10 feet<br />
Shared Parking for<br />
Mixed-Uses of Retail 3.5 spaces per 1,000 sf. 3.5 spaces per 1,000 sf. 3.5 spaces per 1,000 sf.<br />
and Office<br />
Note 1 – Residential density within the Overlay shall not exceed a total of 875 units.<br />
Note 2 – Setbacks and buffers do not apply to private streets, driveways, or lease lines/property lines within the<br />
Overlay.<br />
Note 3 – The applicability of standards summarized in this table are subject to the provisions of section 21-9.10 of<br />
the Ronald Reagan/Union Hill Overlay District regulations.<br />
ARTICLE X, CAMPGROUND-CASTLEBERRY-KELLY MILL-PITTMAN-POST-SHILOH ROAD<br />
OVERLAY DISTRICT:<br />
21-10.1 Purpose. The purpose of this overlay district is to establish minimum standards for roadway<br />
fencing and landscaping that contribute to the district's recruitment and retention of businesses and enhancement of<br />
residential communities.<br />
21-10.2 District delineation. The Overlay District shall consist of those parcels within the boundary<br />
identified on the Official Overlay District Map of <strong>Forsyth</strong> <strong>County</strong>. Regulations apply to parcels or portions of<br />
parcels that fall within 100 feet of the centerline of Campground Road, Castleberry Road, Kelly Mill Road, Post<br />
Road, Pittman Road and Shiloh Road.<br />
21-10.3 Board Fences along Roadways. Board fences shall be installed along Post Road, Castleberry<br />
Road, Shiloh Road and Pittman Road.<br />
(A) For all properties, four board style black fences shall consist of a minimum 1-inch thick, four (4) inch<br />
wide fence board affixed to four (4) inch posts spaced a maximum of ten (10) feet apart. The Board<br />
fences shall be a minimum of four (4) feet and a maximum of six (6) feet in height. Natural stone or<br />
brick masonry columns may be used in the fence design. Fences shall be constructed using high quality<br />
materials to ensure low repair and maintenance cost.<br />
(B) Fence materials shall be comprised of treated lumber, fiber cement, vinyl or steel.<br />
(C) Chain link or coated chain link fencing is prohibited along the road frontage.<br />
(D) Individual lots of record within residential or agricultural districts are exempt from this requirement.<br />
21-10.4 Landscaping along Roadways. For all properties, a minimum fifteen (15) foot wide landscape<br />
strip shall be provided along the proposed future right of way of Post Road, Castleberry Road, Shiloh Road and<br />
Pittman Road.<br />
(A) Three rows of plantings, with one of these rows in front of the fencing are required. Three levels of<br />
scale shall include herbaceous perennials, shrubs and trees.<br />
(B) All landscape strips shall contain a minimum of one overstory tree and fours shrubs per fifty (50)<br />
linear feet of strip length. All proposed shrubs shall be a minimum of three-gallon container size and<br />
two (2) feet in height at time of planting. All proposed overstory trees shall be a minimum three-inch<br />
caliper at time of planting. Trees and shrubs may be grouped or staggered and need not be evenly<br />
spaced within the strips<br />
(C) Landscape strips shall be located outside utility easements.<br />
(D) Required fences shall be incorporated into the design of the frontage landscape strep and shown on the<br />
landscape plan.<br />
21-10.5 Design plan review. Plan review shall be performed by county staff. Site development plans, and<br />
landscape plans must be submitted to the department at the time of application for a land disturbance permit.<br />
Submitted plans shall address and conform to all provisions set forth under chapter 21, article X.


