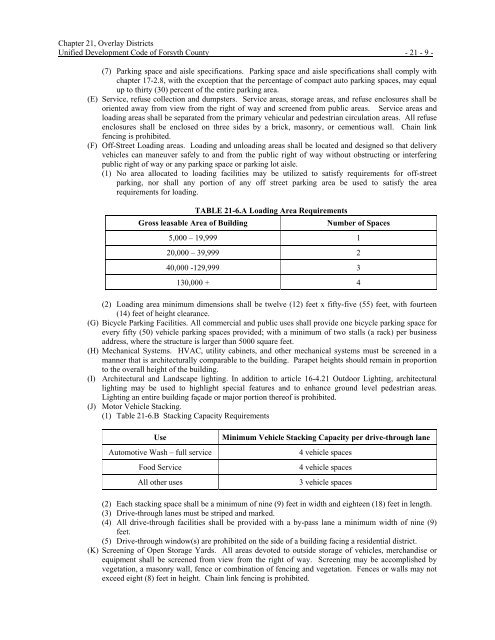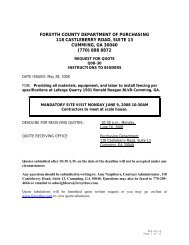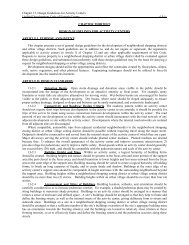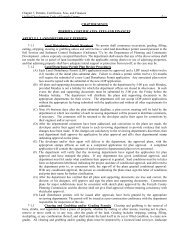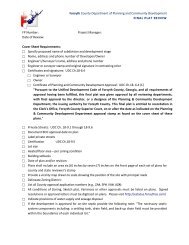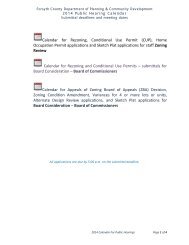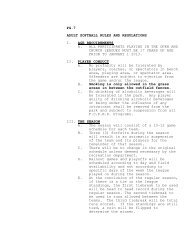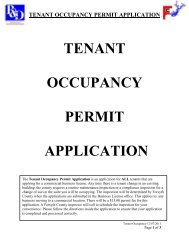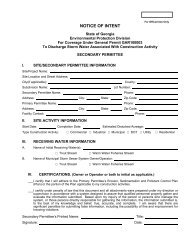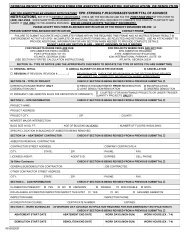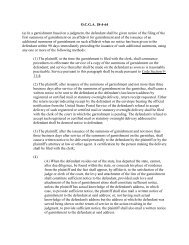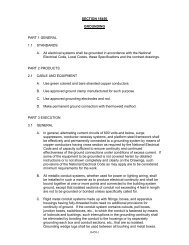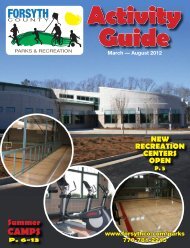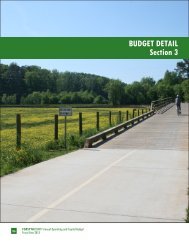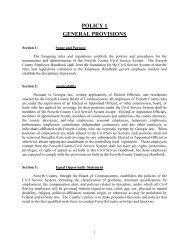Complete UDC - Forsyth County Government
Complete UDC - Forsyth County Government
Complete UDC - Forsyth County Government
Create successful ePaper yourself
Turn your PDF publications into a flip-book with our unique Google optimized e-Paper software.
Chapter 21, Overlay Districts<br />
Unified Development Code of <strong>Forsyth</strong> <strong>County</strong> - 21 - 9 -<br />
(7) Parking space and aisle specifications. Parking space and aisle specifications shall comply with<br />
chapter 17-2.8, with the exception that the percentage of compact auto parking spaces, may equal<br />
up to thirty (30) percent of the entire parking area.<br />
(E) Service, refuse collection and dumpsters. Service areas, storage areas, and refuse enclosures shall be<br />
oriented away from view from the right of way and screened from public areas. Service areas and<br />
loading areas shall be separated from the primary vehicular and pedestrian circulation areas. All refuse<br />
enclosures shall be enclosed on three sides by a brick, masonry, or cementious wall. Chain link<br />
fencing is prohibited.<br />
(F) Off-Street Loading areas. Loading and unloading areas shall be located and designed so that delivery<br />
vehicles can maneuver safely to and from the public right of way without obstructing or interfering<br />
public right of way or any parking space or parking lot aisle.<br />
(1) No area allocated to loading facilities may be utilized to satisfy requirements for off-street<br />
parking, nor shall any portion of any off street parking area be used to satisfy the area<br />
requirements for loading.<br />
TABLE 21-6.A Loading Area Requirements<br />
Gross leasable Area of Building<br />
Number of Spaces<br />
5,000 – 19,999 1<br />
20,000 – 39,999 2<br />
40,000 -129,999 3<br />
130,000 + 4<br />
(2) Loading area minimum dimensions shall be twelve (12) feet x fifty-five (55) feet, with fourteen<br />
(14) feet of height clearance.<br />
(G) Bicycle Parking Facilities. All commercial and public uses shall provide one bicycle parking space for<br />
every fifty (50) vehicle parking spaces provided; with a minimum of two stalls (a rack) per business<br />
address, where the structure is larger than 5000 square feet.<br />
(H) Mechanical Systems. HVAC, utility cabinets, and other mechanical systems must be screened in a<br />
manner that is architecturally comparable to the building. Parapet heights should remain in proportion<br />
to the overall height of the building.<br />
(I) Architectural and Landscape lighting. In addition to article 16-4.21 Outdoor Lighting, architectural<br />
lighting may be used to highlight special features and to enhance ground level pedestrian areas.<br />
Lighting an entire building façade or major portion thereof is prohibited.<br />
(J) Motor Vehicle Stacking.<br />
(1) Table 21-6.B Stacking Capacity Requirements<br />
Use<br />
Automotive Wash – full service<br />
Food Service<br />
All other uses<br />
Minimum Vehicle Stacking Capacity per drive-through lane<br />
4 vehicle spaces<br />
4 vehicle spaces<br />
3 vehicle spaces<br />
(2) Each stacking space shall be a minimum of nine (9) feet in width and eighteen (18) feet in length.<br />
(3) Drive-through lanes must be striped and marked.<br />
(4) All drive-through facilities shall be provided with a by-pass lane a minimum width of nine (9)<br />
feet.<br />
(5) Drive-through window(s) are prohibited on the side of a building facing a residential district.<br />
(K) Screening of Open Storage Yards. All areas devoted to outside storage of vehicles, merchandise or<br />
equipment shall be screened from view from the right of way. Screening may be accomplished by<br />
vegetation, a masonry wall, fence or combination of fencing and vegetation. Fences or walls may not<br />
exceed eight (8) feet in height. Chain link fencing is prohibited.


