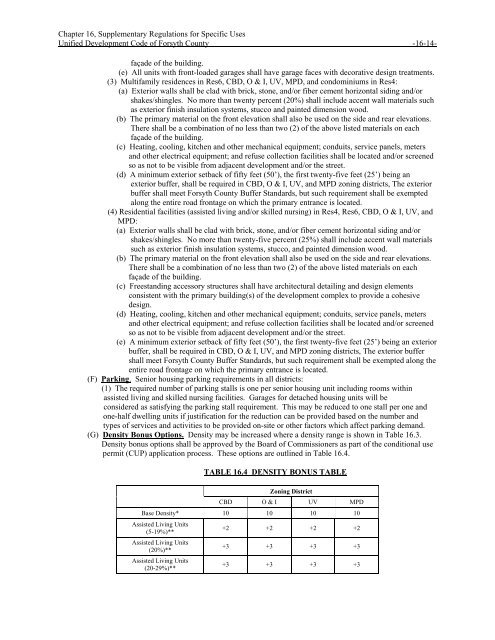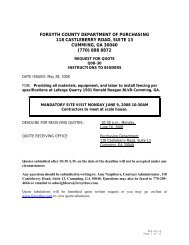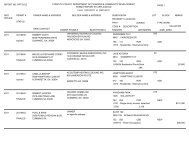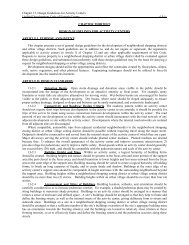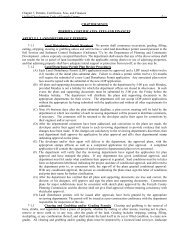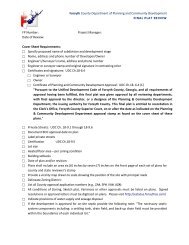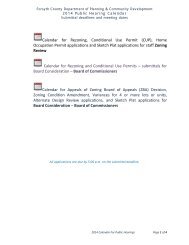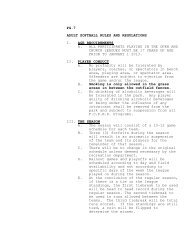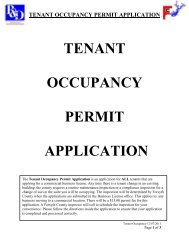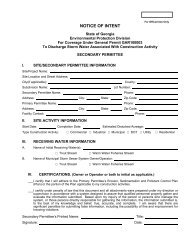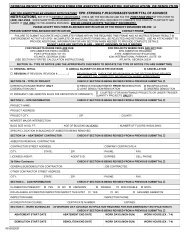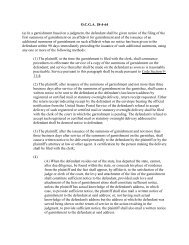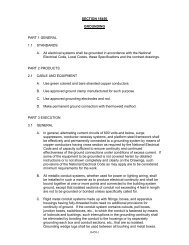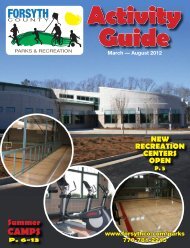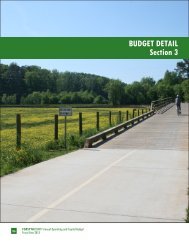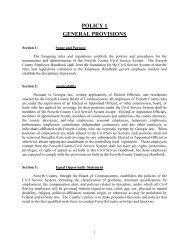Complete UDC - Forsyth County Government
Complete UDC - Forsyth County Government
Complete UDC - Forsyth County Government
You also want an ePaper? Increase the reach of your titles
YUMPU automatically turns print PDFs into web optimized ePapers that Google loves.
Chapter 16, Supplementary Regulations for Specific Uses<br />
Unified Development Code of <strong>Forsyth</strong> <strong>County</strong> -16-14-<br />
façade of the building.<br />
(e) All units with front-loaded garages shall have garage faces with decorative design treatments.<br />
(3) Multifamily residences in Res6, CBD, O & I, UV, MPD, and condominiums in Res4:<br />
(a) Exterior walls shall be clad with brick, stone, and/or fiber cement horizontal siding and/or<br />
shakes/shingles. No more than twenty percent (20%) shall include accent wall materials such<br />
as exterior finish insulation systems, stucco and painted dimension wood.<br />
(b) The primary material on the front elevation shall also be used on the side and rear elevations.<br />
There shall be a combination of no less than two (2) of the above listed materials on each<br />
façade of the building.<br />
(c) Heating, cooling, kitchen and other mechanical equipment; conduits, service panels, meters<br />
and other electrical equipment; and refuse collection facilities shall be located and/or screened<br />
so as not to be visible from adjacent development and/or the street.<br />
(d) A minimum exterior setback of fifty feet (50’), the first twenty-five feet (25’) being an<br />
exterior buffer, shall be required in CBD, O & I, UV, and MPD zoning districts, The exterior<br />
buffer shall meet <strong>Forsyth</strong> <strong>County</strong> Buffer Standards, but such requirement shall be exempted<br />
along the entire road frontage on which the primary entrance is located.<br />
(4) Residential facilities (assisted living and/or skilled nursing) in Res4, Res6, CBD, O & I, UV, and<br />
MPD:<br />
(a) Exterior walls shall be clad with brick, stone, and/or fiber cement horizontal siding and/or<br />
shakes/shingles. No more than twenty-five percent (25%) shall include accent wall materials<br />
such as exterior finish insulation systems, stucco, and painted dimension wood.<br />
(b) The primary material on the front elevation shall also be used on the side and rear elevations.<br />
There shall be a combination of no less than two (2) of the above listed materials on each<br />
façade of the building.<br />
(c) Freestanding accessory structures shall have architectural detailing and design elements<br />
consistent with the primary building(s) of the development complex to provide a cohesive<br />
design.<br />
(d) Heating, cooling, kitchen and other mechanical equipment; conduits, service panels, meters<br />
and other electrical equipment; and refuse collection facilities shall be located and/or screened<br />
so as not to be visible from adjacent development and/or the street.<br />
(e) A minimum exterior setback of fifty feet (50’), the first twenty-five feet (25’) being an exterior<br />
buffer, shall be required in CBD, O & I, UV, and MPD zoning districts, The exterior buffer<br />
shall meet <strong>Forsyth</strong> <strong>County</strong> Buffer Standards, but such requirement shall be exempted along the<br />
entire road frontage on which the primary entrance is located.<br />
(F) Parking. Senior housing parking requirements in all districts:<br />
(1) The required number of parking stalls is one per senior housing unit including rooms within<br />
assisted living and skilled nursing facilities. Garages for detached housing units will be<br />
considered as satisfying the parking stall requirement. This may be reduced to one stall per one and<br />
one-half dwelling units if justification for the reduction can be provided based on the number and<br />
types of services and activities to be provided on-site or other factors which affect parking demand.<br />
(G) Density Bonus Options. Density may be increased where a density range is shown in Table 16.3.<br />
Density bonus options shall be approved by the Board of Commissioners as part of the conditional use<br />
permit (CUP) application process. These options are outlined in Table 16.4.<br />
TABLE 16.4 DENSITY BONUS TABLE<br />
Zoning District<br />
CBD O & I UV MPD<br />
Base Density* 10 10 10 10<br />
Assisted Living Units<br />
(5-19%)**<br />
+2 +2 +2 +2<br />
Assisted Living Units<br />
(20%)**<br />
Assisted Living Units<br />
(20-29%)**<br />
+3 +3 +3 +3<br />
+3 +3 +3 +3


