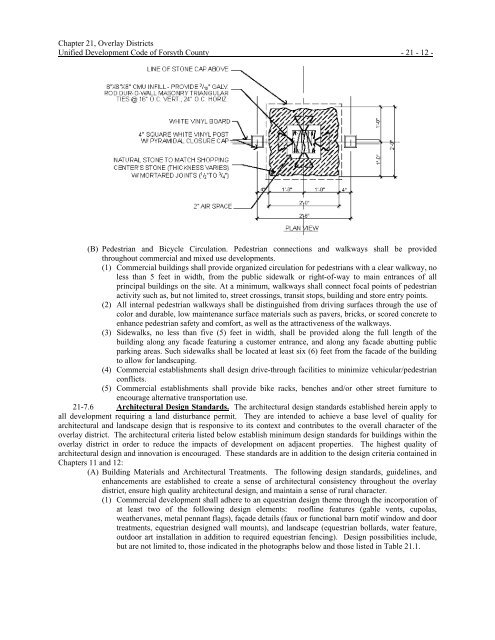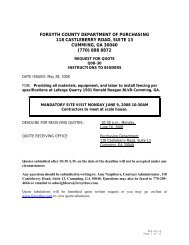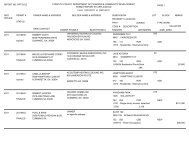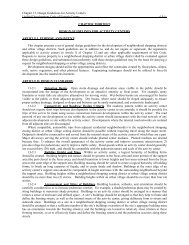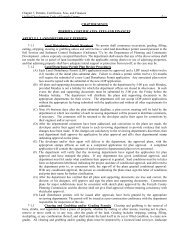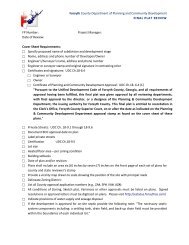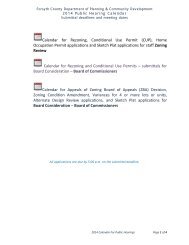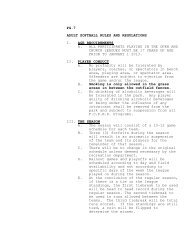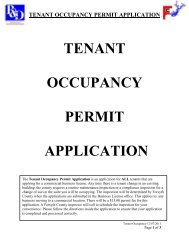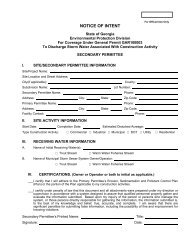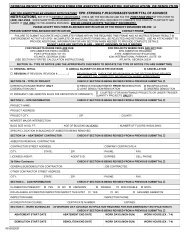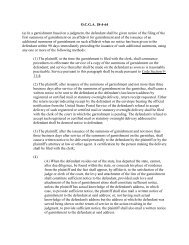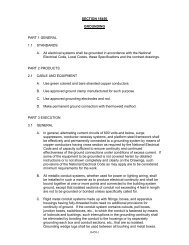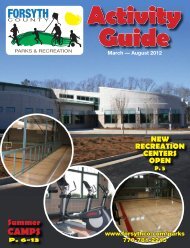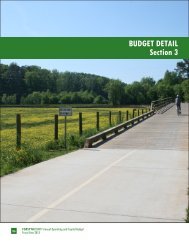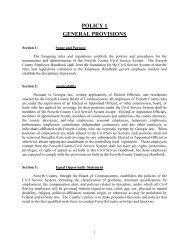Complete UDC - Forsyth County Government
Complete UDC - Forsyth County Government
Complete UDC - Forsyth County Government
You also want an ePaper? Increase the reach of your titles
YUMPU automatically turns print PDFs into web optimized ePapers that Google loves.
Chapter 21, Overlay Districts<br />
Unified Development Code of <strong>Forsyth</strong> <strong>County</strong> - 21 - 12 -<br />
(B) Pedestrian and Bicycle Circulation. Pedestrian connections and walkways shall be provided<br />
throughout commercial and mixed use developments.<br />
(1) Commercial buildings shall provide organized circulation for pedestrians with a clear walkway, no<br />
less than 5 feet in width, from the public sidewalk or right-of-way to main entrances of all<br />
principal buildings on the site. At a minimum, walkways shall connect focal points of pedestrian<br />
activity such as, but not limited to, street crossings, transit stops, building and store entry points.<br />
(2) All internal pedestrian walkways shall be distinguished from driving surfaces through the use of<br />
color and durable, low maintenance surface materials such as pavers, bricks, or scored concrete to<br />
enhance pedestrian safety and comfort, as well as the attractiveness of the walkways.<br />
(3) Sidewalks, no less than five (5) feet in width, shall be provided along the full length of the<br />
building along any facade featuring a customer entrance, and along any facade abutting public<br />
parking areas. Such sidewalks shall be located at least six (6) feet from the facade of the building<br />
to allow for landscaping.<br />
(4) Commercial establishments shall design drive-through facilities to minimize vehicular/pedestrian<br />
conflicts.<br />
(5) Commercial establishments shall provide bike racks, benches and/or other street furniture to<br />
encourage alternative transportation use.<br />
21-7.6 Architectural Design Standards. The architectural design standards established herein apply to<br />
all development requiring a land disturbance permit. They are intended to achieve a base level of quality for<br />
architectural and landscape design that is responsive to its context and contributes to the overall character of the<br />
overlay district. The architectural criteria listed below establish minimum design standards for buildings within the<br />
overlay district in order to reduce the impacts of development on adjacent properties. The highest quality of<br />
architectural design and innovation is encouraged. These standards are in addition to the design criteria contained in<br />
Chapters 11 and 12:<br />
(A) Building Materials and Architectural Treatments. The following design standards, guidelines, and<br />
enhancements are established to create a sense of architectural consistency throughout the overlay<br />
district, ensure high quality architectural design, and maintain a sense of rural character.<br />
(1) Commercial development shall adhere to an equestrian design theme through the incorporation of<br />
at least two of the following design elements: roofline features (gable vents, cupolas,<br />
weathervanes, metal pennant flags), façade details (faux or functional barn motif window and door<br />
treatments, equestrian designed wall mounts), and landscape (equestrian bollards, water feature,<br />
outdoor art installation in addition to required equestrian fencing). Design possibilities include,<br />
but are not limited to, those indicated in the photographs below and those listed in Table 21.1.


