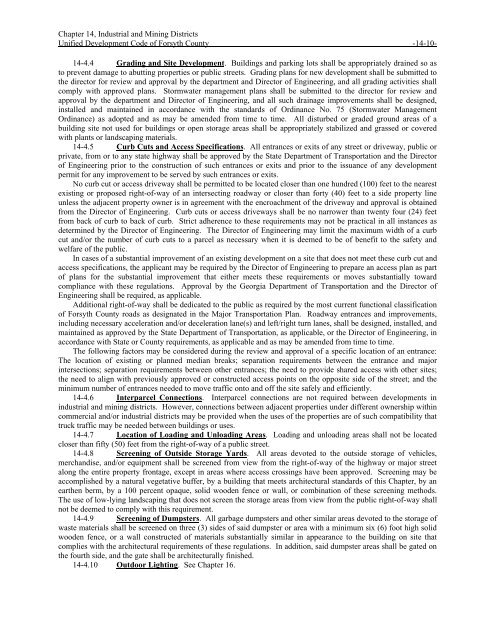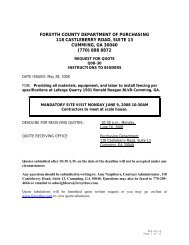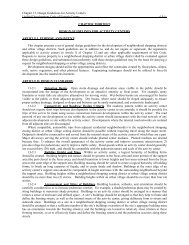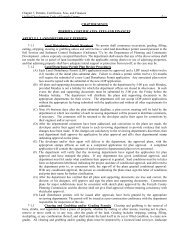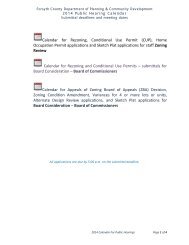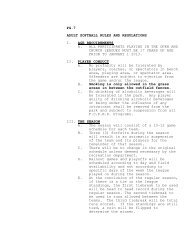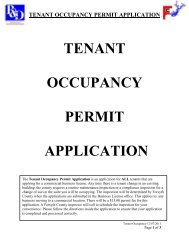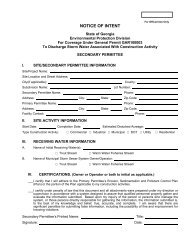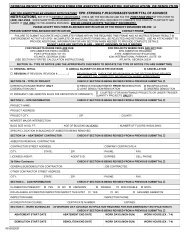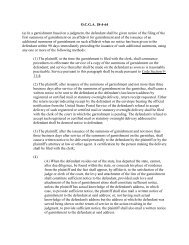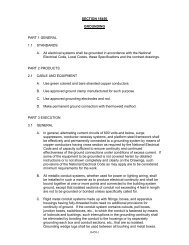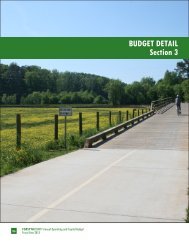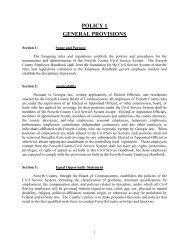Complete UDC - Forsyth County Government
Complete UDC - Forsyth County Government
Complete UDC - Forsyth County Government
You also want an ePaper? Increase the reach of your titles
YUMPU automatically turns print PDFs into web optimized ePapers that Google loves.
Chapter 14, Industrial and Mining Districts<br />
Unified Development Code of <strong>Forsyth</strong> <strong>County</strong> -14-10-<br />
14-4.4 Grading and Site Development. Buildings and parking lots shall be appropriately drained so as<br />
to prevent damage to abutting properties or public streets. Grading plans for new development shall be submitted to<br />
the director for review and approval by the department and Director of Engineering, and all grading activities shall<br />
comply with approved plans. Stormwater management plans shall be submitted to the director for review and<br />
approval by the department and Director of Engineering, and all such drainage improvements shall be designed,<br />
installed and maintained in accordance with the standards of Ordinance No. 75 (Stormwater Management<br />
Ordinance) as adopted and as may be amended from time to time. All disturbed or graded ground areas of a<br />
building site not used for buildings or open storage areas shall be appropriately stabilized and grassed or covered<br />
with plants or landscaping materials.<br />
14-4.5 Curb Cuts and Access Specifications. All entrances or exits of any street or driveway, public or<br />
private, from or to any state highway shall be approved by the State Department of Transportation and the Director<br />
of Engineering prior to the construction of such entrances or exits and prior to the issuance of any development<br />
permit for any improvement to be served by such entrances or exits.<br />
No curb cut or access driveway shall be permitted to be located closer than one hundred (100) feet to the nearest<br />
existing or proposed right-of-way of an intersecting roadway or closer than forty (40) feet to a side property line<br />
unless the adjacent property owner is in agreement with the encroachment of the driveway and approval is obtained<br />
from the Director of Engineering. Curb cuts or access driveways shall be no narrower than twenty four (24) feet<br />
from back of curb to back of curb. Strict adherence to these requirements may not be practical in all instances as<br />
determined by the Director of Engineering. The Director of Engineering may limit the maximum width of a curb<br />
cut and/or the number of curb cuts to a parcel as necessary when it is deemed to be of benefit to the safety and<br />
welfare of the public.<br />
In cases of a substantial improvement of an existing development on a site that does not meet these curb cut and<br />
access specifications, the applicant may be required by the Director of Engineering to prepare an access plan as part<br />
of plans for the substantial improvement that either meets these requirements or moves substantially toward<br />
compliance with these regulations. Approval by the Georgia Department of Transportation and the Director of<br />
Engineering shall be required, as applicable.<br />
Additional right-of-way shall be dedicated to the public as required by the most current functional classification<br />
of <strong>Forsyth</strong> <strong>County</strong> roads as designated in the Major Transportation Plan. Roadway entrances and improvements,<br />
including necessary acceleration and/or deceleration lane(s) and left/right turn lanes, shall be designed, installed, and<br />
maintained as approved by the State Department of Transportation, as applicable, or the Director of Engineering, in<br />
accordance with State or <strong>County</strong> requirements, as applicable and as may be amended from time to time.<br />
The following factors may be considered during the review and approval of a specific location of an entrance:<br />
The location of existing or planned median breaks; separation requirements between the entrance and major<br />
intersections; separation requirements between other entrances; the need to provide shared access with other sites;<br />
the need to align with previously approved or constructed access points on the opposite side of the street; and the<br />
minimum number of entrances needed to move traffic onto and off the site safely and efficiently.<br />
14-4.6 Interparcel Connections. Interparcel connections are not required between developments in<br />
industrial and mining districts. However, connections between adjacent properties under different ownership within<br />
commercial and/or industrial districts may be provided when the uses of the properties are of such compatibility that<br />
truck traffic may be needed between buildings or uses.<br />
14-4.7 Location of Loading and Unloading Areas. Loading and unloading areas shall not be located<br />
closer than fifty (50) feet from the right-of-way of a public street.<br />
14-4.8 Screening of Outside Storage Yards. All areas devoted to the outside storage of vehicles,<br />
merchandise, and/or equipment shall be screened from view from the right-of-way of the highway or major street<br />
along the entire property frontage, except in areas where access crossings have been approved. Screening may be<br />
accomplished by a natural vegetative buffer, by a building that meets architectural standards of this Chapter, by an<br />
earthen berm, by a 100 percent opaque, solid wooden fence or wall, or combination of these screening methods.<br />
The use of low-lying landscaping that does not screen the storage areas from view from the public right-of-way shall<br />
not be deemed to comply with this requirement.<br />
14-4.9 Screening of Dumpsters. All garbage dumpsters and other similar areas devoted to the storage of<br />
waste materials shall be screened on three (3) sides of said dumpster or area with a minimum six (6) foot high solid<br />
wooden fence, or a wall constructed of materials substantially similar in appearance to the building on site that<br />
complies with the architectural requirements of these regulations. In addition, said dumpster areas shall be gated on<br />
the fourth side, and the gate shall be architecturally finished.<br />
14-4.10 Outdoor Lighting. See Chapter 16.


