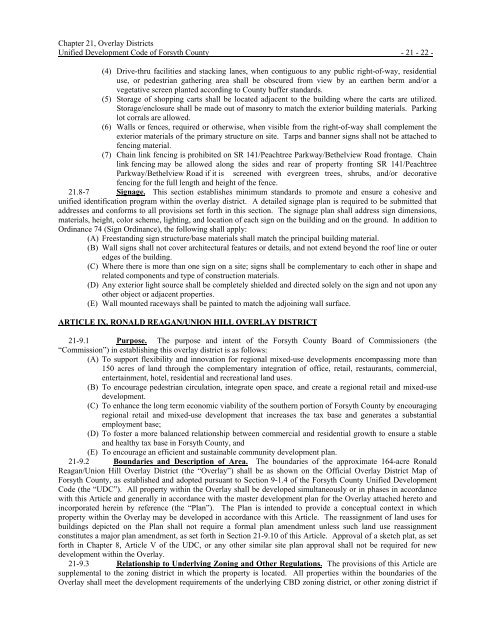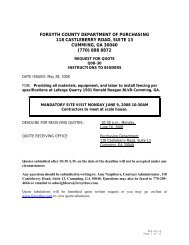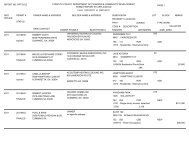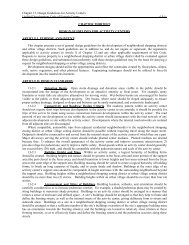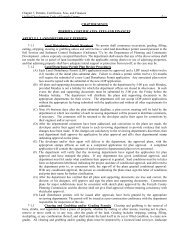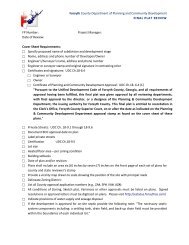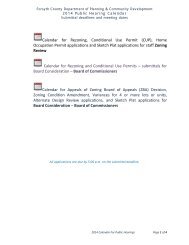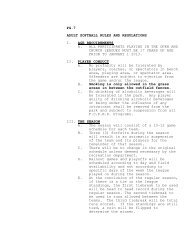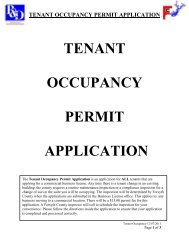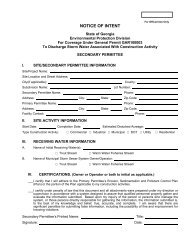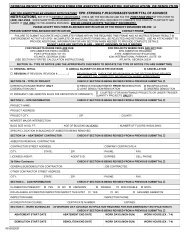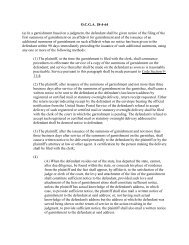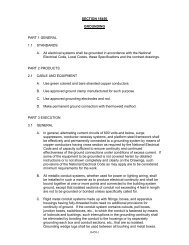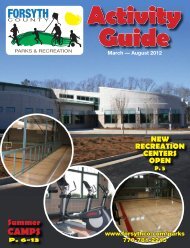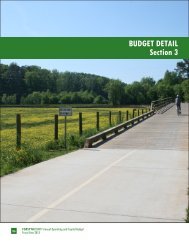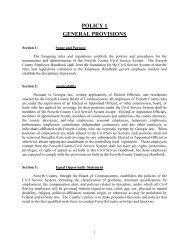Complete UDC - Forsyth County Government
Complete UDC - Forsyth County Government
Complete UDC - Forsyth County Government
Create successful ePaper yourself
Turn your PDF publications into a flip-book with our unique Google optimized e-Paper software.
Chapter 21, Overlay Districts<br />
Unified Development Code of <strong>Forsyth</strong> <strong>County</strong> - 21 - 22 -<br />
(4) Drive-thru facilities and stacking lanes, when contiguous to any public right-of-way, residential<br />
use, or pedestrian gathering area shall be obscured from view by an earthen berm and/or a<br />
vegetative screen planted according to <strong>County</strong> buffer standards.<br />
(5) Storage of shopping carts shall be located adjacent to the building where the carts are utilized.<br />
Storage/enclosure shall be made out of masonry to match the exterior building materials. Parking<br />
lot corrals are allowed.<br />
(6) Walls or fences, required or otherwise, when visible from the right-of-way shall complement the<br />
exterior materials of the primary structure on site. Tarps and banner signs shall not be attached to<br />
fencing material.<br />
(7) Chain link fencing is prohibited on SR 141/Peachtree Parkway/Bethelview Road frontage. Chain<br />
link fencing may be allowed along the sides and rear of property fronting SR 141/Peachtree<br />
Parkway/Bethelview Road if it is screened with evergreen trees, shrubs, and/or decorative<br />
fencing for the full length and height of the fence.<br />
21.8-7 Signage. This section establishes minimum standards to promote and ensure a cohesive and<br />
unified identification program within the overlay district. A detailed signage plan is required to be submitted that<br />
addresses and conforms to all provisions set forth in this section. The signage plan shall address sign dimensions,<br />
materials, height, color scheme, lighting, and location of each sign on the building and on the ground. In addition to<br />
Ordinance 74 (Sign Ordinance), the following shall apply:<br />
(A) Freestanding sign structure/base materials shall match the principal building material.<br />
(B) Wall signs shall not cover architectural features or details, and not extend beyond the roof line or outer<br />
edges of the building.<br />
(C) Where there is more than one sign on a site; signs shall be complementary to each other in shape and<br />
related components and type of construction materials.<br />
(D) Any exterior light source shall be completely shielded and directed solely on the sign and not upon any<br />
other object or adjacent properties.<br />
(E) Wall mounted raceways shall be painted to match the adjoining wall surface.<br />
ARTICLE IX, RONALD REAGAN/UNION HILL OVERLAY DISTRICT<br />
21-9.1 Purpose. The purpose and intent of the <strong>Forsyth</strong> <strong>County</strong> Board of Commissioners (the<br />
“Commission”) in establishing this overlay district is as follows:<br />
(A) To support flexibility and innovation for regional mixed-use developments encompassing more than<br />
150 acres of land through the complementary integration of office, retail, restaurants, commercial,<br />
entertainment, hotel, residential and recreational land uses.<br />
(B) To encourage pedestrian circulation, integrate open space, and create a regional retail and mixed-use<br />
development.<br />
(C) To enhance the long term economic viability of the southern portion of <strong>Forsyth</strong> <strong>County</strong> by encouraging<br />
regional retail and mixed-use development that increases the tax base and generates a substantial<br />
employment base;<br />
(D) To foster a more balanced relationship between commercial and residential growth to ensure a stable<br />
and healthy tax base in <strong>Forsyth</strong> <strong>County</strong>, and<br />
(E) To encourage an efficient and sustainable community development plan.<br />
21-9.2 Boundaries and Description of Area. The boundaries of the approximate 164-acre Ronald<br />
Reagan/Union Hill Overlay District (the “Overlay”) shall be as shown on the Official Overlay District Map of<br />
<strong>Forsyth</strong> <strong>County</strong>, as established and adopted pursuant to Section 9-1.4 of the <strong>Forsyth</strong> <strong>County</strong> Unified Development<br />
Code (the “<strong>UDC</strong>”). All property within the Overlay shall be developed simultaneously or in phases in accordance<br />
with this Article and generally in accordance with the master development plan for the Overlay attached hereto and<br />
incorporated herein by reference (the “Plan”). The Plan is intended to provide a conceptual context in which<br />
property within the Overlay may be developed in accordance with this Article. The reassignment of land uses for<br />
buildings depicted on the Plan shall not require a formal plan amendment unless such land use reassignment<br />
constitutes a major plan amendment, as set forth in Section 21-9.10 of this Article. Approval of a sketch plat, as set<br />
forth in Chapter 8, Article V of the <strong>UDC</strong>, or any other similar site plan approval shall not be required for new<br />
development within the Overlay.<br />
21-9.3 Relationship to Underlying Zoning and Other Regulations. The provisions of this Article are<br />
supplemental to the zoning district in which the property is located. All properties within the boundaries of the<br />
Overlay shall meet the development requirements of the underlying CBD zoning district, or other zoning district if


