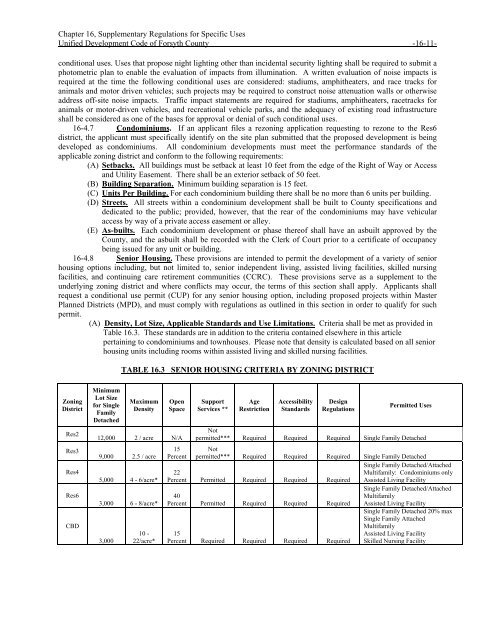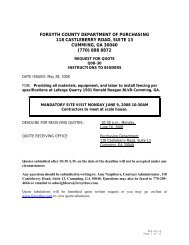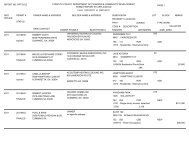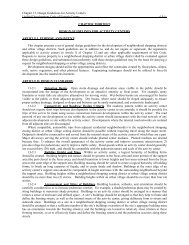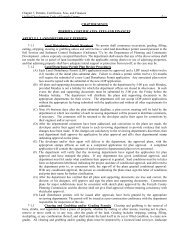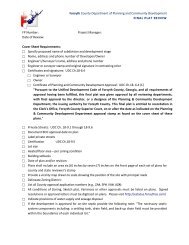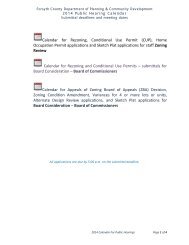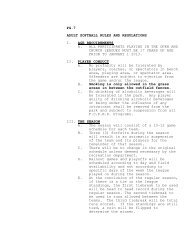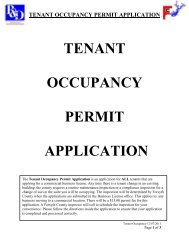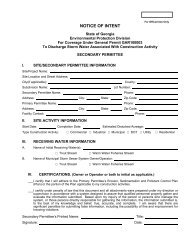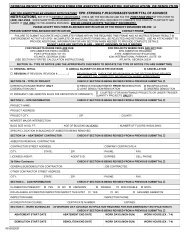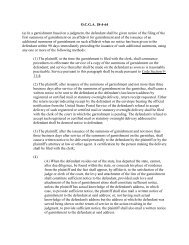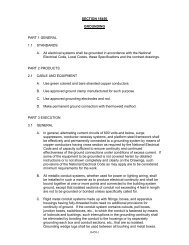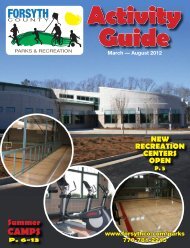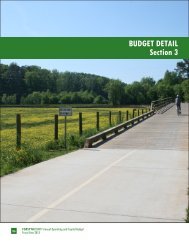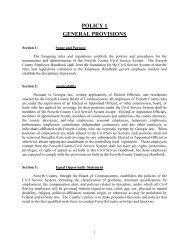Complete UDC - Forsyth County Government
Complete UDC - Forsyth County Government
Complete UDC - Forsyth County Government
Create successful ePaper yourself
Turn your PDF publications into a flip-book with our unique Google optimized e-Paper software.
Chapter 16, Supplementary Regulations for Specific Uses<br />
Unified Development Code of <strong>Forsyth</strong> <strong>County</strong> -16-11-<br />
conditional uses. Uses that propose night lighting other than incidental security lighting shall be required to submit a<br />
photometric plan to enable the evaluation of impacts from illumination. A written evaluation of noise impacts is<br />
required at the time the following conditional uses are considered: stadiums, amphitheaters, and race tracks for<br />
animals and motor driven vehicles; such projects may be required to construct noise attenuation walls or otherwise<br />
address off-site noise impacts. Traffic impact statements are required for stadiums, amphitheaters, racetracks for<br />
animals or motor-driven vehicles, and recreational vehicle parks, and the adequacy of existing road infrastructure<br />
shall be considered as one of the bases for approval or denial of such conditional uses.<br />
16-4.7 Condominiums. If an applicant files a rezoning application requesting to rezone to the Res6<br />
district, the applicant must specifically identify on the site plan submitted that the proposed development is being<br />
developed as condominiums. All condominium developments must meet the performance standards of the<br />
applicable zoning district and conform to the following requirements:<br />
(A) Setbacks. All buildings must be setback at least 10 feet from the edge of the Right of Way or Access<br />
and Utility Easement. There shall be an exterior setback of 50 feet.<br />
(B) Building Separation. Minimum building separation is 15 feet.<br />
(C) Units Per Building. For each condominium building there shall be no more than 6 units per building.<br />
(D) Streets. All streets within a condominium development shall be built to <strong>County</strong> specifications and<br />
dedicated to the public; provided, however, that the rear of the condominiums may have vehicular<br />
access by way of a private access easement or alley.<br />
(E) As-builts. Each condominium development or phase thereof shall have an asbuilt approved by the<br />
<strong>County</strong>, and the asbuilt shall be recorded with the Clerk of Court prior to a certificate of occupancy<br />
being issued for any unit or building.<br />
16-4.8 Senior Housing. These provisions are intended to permit the development of a variety of senior<br />
housing options including, but not limited to, senior independent living, assisted living facilities, skilled nursing<br />
facilities, and continuing care retirement communities (CCRC). These provisions serve as a supplement to the<br />
underlying zoning district and where conflicts may occur, the terms of this section shall apply. Applicants shall<br />
request a conditional use permit (CUP) for any senior housing option, including proposed projects within Master<br />
Planned Districts (MPD), and must comply with regulations as outlined in this section in order to qualify for such<br />
permit.<br />
(A) Density, Lot Size, Applicable Standards and Use Limitations. Criteria shall be met as provided in<br />
Table 16.3. These standards are in addition to the criteria contained elsewhere in this article<br />
pertaining to condominiums and townhouses. Please note that density is calculated based on all senior<br />
housing units including rooms within assisted living and skilled nursing facilities.<br />
TABLE 16.3 SENIOR HOUSING CRITERIA BY ZONING DISTRICT<br />
Zoning<br />
District<br />
Res2<br />
Res3<br />
Res4<br />
Res6<br />
CBD<br />
Minimum<br />
Lot Size<br />
for Single<br />
Family<br />
Detached<br />
Maximum<br />
Density<br />
Open<br />
Space<br />
12,000 2 / acre N/A<br />
9,000 2.5 / acre<br />
5,000 4 - 6/acre*<br />
3,000 6 - 8/acre*<br />
3,000<br />
10 -<br />
22/acre*<br />
15<br />
Percent<br />
Support<br />
Services **<br />
Age<br />
Restriction<br />
Accessibility<br />
Standards<br />
Design<br />
Regulations<br />
Permitted Uses<br />
Not<br />
permitted*** Required Required Required Single Family Detached<br />
Not<br />
permitted*** Required Required Required Single Family Detached<br />
22<br />
Percent Permitted Required Required Required<br />
40<br />
Percent Permitted Required Required Required<br />
15<br />
Percent Required Required Required Required<br />
Single Family Detached/Attached<br />
Multifamily: Condominiums only<br />
Assisted Living Facility<br />
Single Family Detached/Attached<br />
Multifamily<br />
Assisted Living Facility<br />
Single Family Detached 20% max<br />
Single Family Attached<br />
Multifamily<br />
Assisted Living Facility<br />
Skilled Nursing Facility


