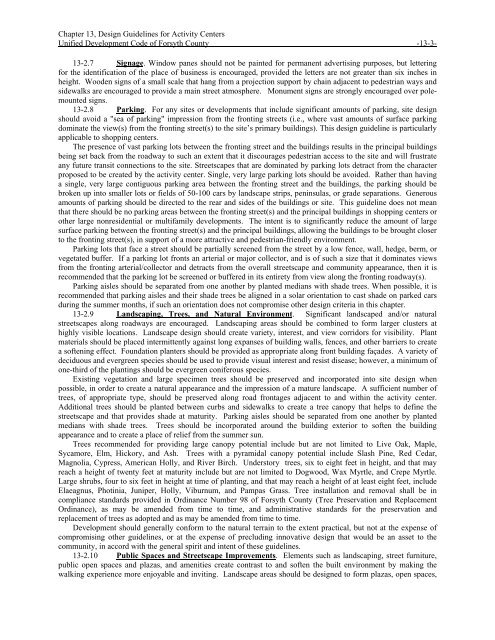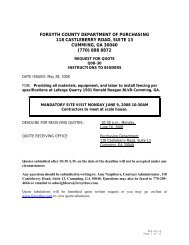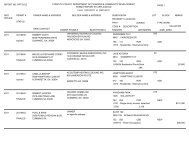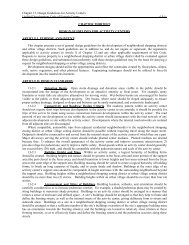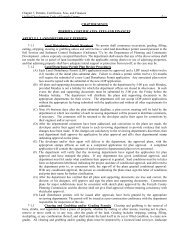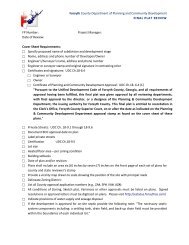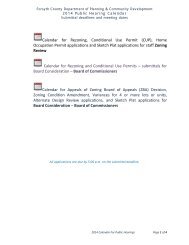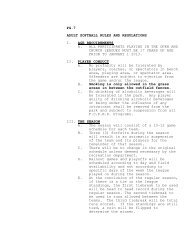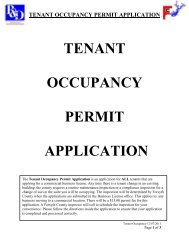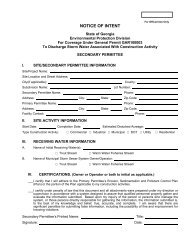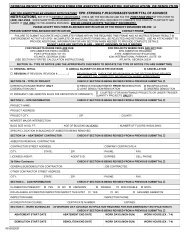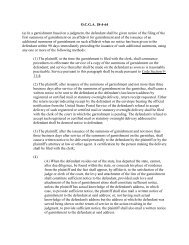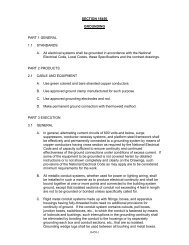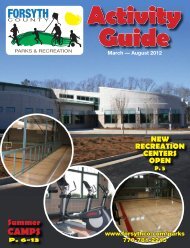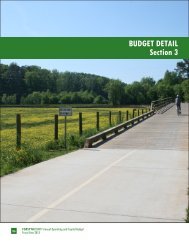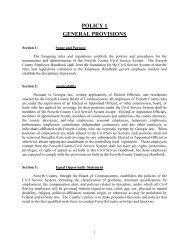Complete UDC - Forsyth County Government
Complete UDC - Forsyth County Government
Complete UDC - Forsyth County Government
Create successful ePaper yourself
Turn your PDF publications into a flip-book with our unique Google optimized e-Paper software.
Chapter 13, Design Guidelines for Activity Centers<br />
Unified Development Code of <strong>Forsyth</strong> <strong>County</strong> -13-3-<br />
13-2.7 Signage. Window panes should not be painted for permanent advertising purposes, but lettering<br />
for the identification of the place of business is encouraged, provided the letters are not greater than six inches in<br />
height. Wooden signs of a small scale that hang from a projection support by chain adjacent to pedestrian ways and<br />
sidewalks are encouraged to provide a main street atmosphere. Monument signs are strongly encouraged over polemounted<br />
signs.<br />
13-2.8 Parking. For any sites or developments that include significant amounts of parking, site design<br />
should avoid a "sea of parking" impression from the fronting streets (i.e., where vast amounts of surface parking<br />
dominate the view(s) from the fronting street(s) to the site’s primary buildings). This design guideline is particularly<br />
applicable to shopping centers.<br />
The presence of vast parking lots between the fronting street and the buildings results in the principal buildings<br />
being set back from the roadway to such an extent that it discourages pedestrian access to the site and will frustrate<br />
any future transit connections to the site. Streetscapes that are dominated by parking lots detract from the character<br />
proposed to be created by the activity center. Single, very large parking lots should be avoided. Rather than having<br />
a single, very large contiguous parking area between the fronting street and the buildings, the parking should be<br />
broken up into smaller lots or fields of 50-100 cars by landscape strips, peninsulas, or grade separations. Generous<br />
amounts of parking should be directed to the rear and sides of the buildings or site. This guideline does not mean<br />
that there should be no parking areas between the fronting street(s) and the principal buildings in shopping centers or<br />
other large nonresidential or multifamily developments. The intent is to significantly reduce the amount of large<br />
surface parking between the fronting street(s) and the principal buildings, allowing the buildings to be brought closer<br />
to the fronting street(s), in support of a more attractive and pedestrian-friendly environment.<br />
Parking lots that face a street should be partially screened from the street by a low fence, wall, hedge, berm, or<br />
vegetated buffer. If a parking lot fronts an arterial or major collector, and is of such a size that it dominates views<br />
from the fronting arterial/collector and detracts from the overall streetscape and community appearance, then it is<br />
recommended that the parking lot be screened or buffered in its entirety from view along the fronting roadway(s).<br />
Parking aisles should be separated from one another by planted medians with shade trees. When possible, it is<br />
recommended that parking aisles and their shade trees be aligned in a solar orientation to cast shade on parked cars<br />
during the summer months, if such an orientation does not compromise other design criteria in this chapter.<br />
13-2.9 Landscaping, Trees, and Natural Environment. Significant landscaped and/or natural<br />
streetscapes along roadways are encouraged. Landscaping areas should be combined to form larger clusters at<br />
highly visible locations. Landscape design should create variety, interest, and view corridors for visibility. Plant<br />
materials should be placed intermittently against long expanses of building walls, fences, and other barriers to create<br />
a softening effect. Foundation planters should be provided as appropriate along front building façades. A variety of<br />
deciduous and evergreen species should be used to provide visual interest and resist disease; however, a minimum of<br />
one-third of the plantings should be evergreen coniferous species.<br />
Existing vegetation and large specimen trees should be preserved and incorporated into site design when<br />
possible, in order to create a natural appearance and the impression of a mature landscape. A sufficient number of<br />
trees, of appropriate type, should be preserved along road frontages adjacent to and within the activity center.<br />
Additional trees should be planted between curbs and sidewalks to create a tree canopy that helps to define the<br />
streetscape and that provides shade at maturity. Parking aisles should be separated from one another by planted<br />
medians with shade trees. Trees should be incorporated around the building exterior to soften the building<br />
appearance and to create a place of relief from the summer sun.<br />
Trees recommended for providing large canopy potential include but are not limited to Live Oak, Maple,<br />
Sycamore, Elm, Hickory, and Ash. Trees with a pyramidal canopy potential include Slash Pine, Red Cedar,<br />
Magnolia, Cypress, American Holly, and River Birch. Understory trees, six to eight feet in height, and that may<br />
reach a height of twenty feet at maturity include but are not limited to Dogwood, Wax Myrtle, and Crepe Myrtle.<br />
Large shrubs, four to six feet in height at time of planting, and that may reach a height of at least eight feet, include<br />
Elaeagnus, Photinia, Juniper, Holly, Viburnum, and Pampas Grass. Tree installation and removal shall be in<br />
compliance standards provided in Ordinance Number 98 of <strong>Forsyth</strong> <strong>County</strong> (Tree Preservation and Replacement<br />
Ordinance), as may be amended from time to time, and administrative standards for the preservation and<br />
replacement of trees as adopted and as may be amended from time to time.<br />
Development should generally conform to the natural terrain to the extent practical, but not at the expense of<br />
compromising other guidelines, or at the expense of precluding innovative design that would be an asset to the<br />
community, in accord with the general spirit and intent of these guidelines.<br />
13-2.10 Public Spaces and Streetscape Improvements. Elements such as landscaping, street furniture,<br />
public open spaces and plazas, and amenities create contrast to and soften the built environment by making the<br />
walking experience more enjoyable and inviting. Landscape areas should be designed to form plazas, open spaces,


