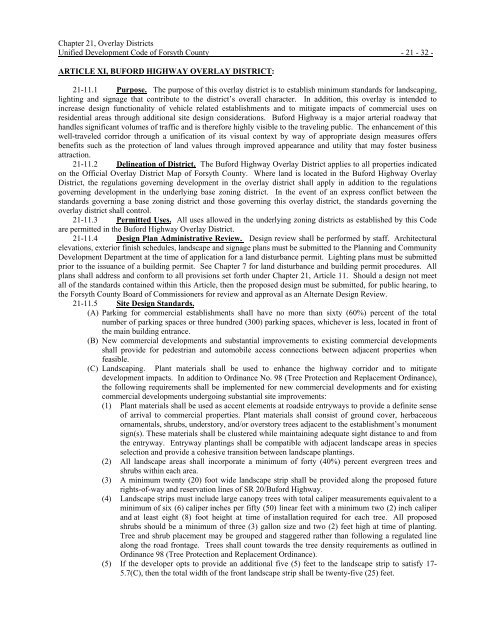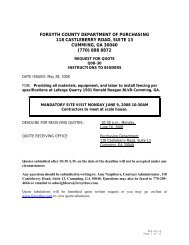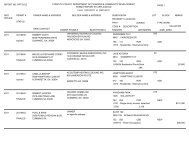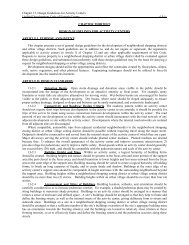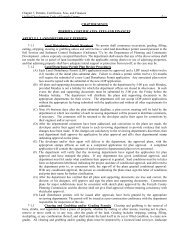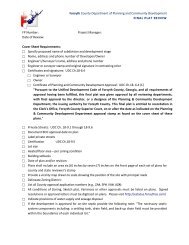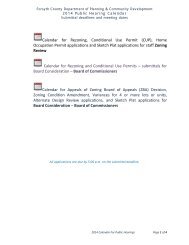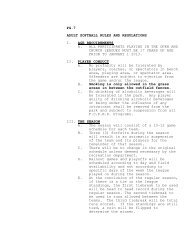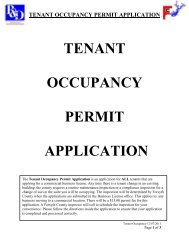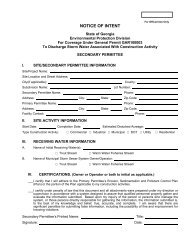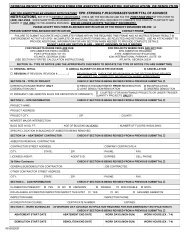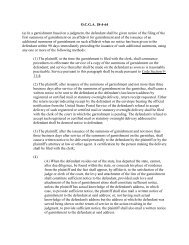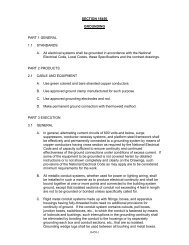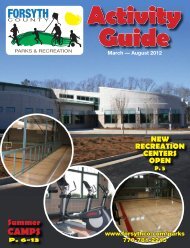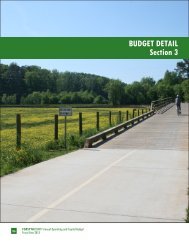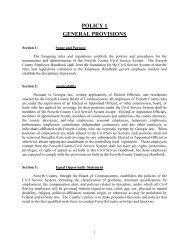Complete UDC - Forsyth County Government
Complete UDC - Forsyth County Government
Complete UDC - Forsyth County Government
Create successful ePaper yourself
Turn your PDF publications into a flip-book with our unique Google optimized e-Paper software.
Chapter 21, Overlay Districts<br />
Unified Development Code of <strong>Forsyth</strong> <strong>County</strong> - 21 - 32 -<br />
ARTICLE XI, BUFORD HIGHWAY OVERLAY DISTRICT:<br />
21-11.1 Purpose. The purpose of this overlay district is to establish minimum standards for landscaping,<br />
lighting and signage that contribute to the district’s overall character. In addition, this overlay is intended to<br />
increase design functionality of vehicle related establishments and to mitigate impacts of commercial uses on<br />
residential areas through additional site design considerations. Buford Highway is a major arterial roadway that<br />
handles significant volumes of traffic and is therefore highly visible to the traveling public. The enhancement of this<br />
well-traveled corridor through a unification of its visual context by way of appropriate design measures offers<br />
benefits such as the protection of land values through improved appearance and utility that may foster business<br />
attraction.<br />
21-11.2 Delineation of District. The Buford Highway Overlay District applies to all properties indicated<br />
on the Official Overlay District Map of <strong>Forsyth</strong> <strong>County</strong>. Where land is located in the Buford Highway Overlay<br />
District, the regulations governing development in the overlay district shall apply in addition to the regulations<br />
governing development in the underlying base zoning district. In the event of an express conflict between the<br />
standards governing a base zoning district and those governing this overlay district, the standards governing the<br />
overlay district shall control.<br />
21-11.3 Permitted Uses. All uses allowed in the underlying zoning districts as established by this Code<br />
are permitted in the Buford Highway Overlay District.<br />
21-11.4 Design Plan Administrative Review. Design review shall be performed by staff. Architectural<br />
elevations, exterior finish schedules, landscape and signage plans must be submitted to the Planning and Community<br />
Development Department at the time of application for a land disturbance permit. Lighting plans must be submitted<br />
prior to the issuance of a building permit. See Chapter 7 for land disturbance and building permit procedures. All<br />
plans shall address and conform to all provisions set forth under Chapter 21, Article 11. Should a design not meet<br />
all of the standards contained within this Article, then the proposed design must be submitted, for public hearing, to<br />
the <strong>Forsyth</strong> <strong>County</strong> Board of Commissioners for review and approval as an Alternate Design Review.<br />
21-11.5 Site Design Standards.<br />
(A) Parking for commercial establishments shall have no more than sixty (60%) percent of the total<br />
number of parking spaces or three hundred (300) parking spaces, whichever is less, located in front of<br />
the main building entrance.<br />
(B) New commercial developments and substantial improvements to existing commercial developments<br />
shall provide for pedestrian and automobile access connections between adjacent properties when<br />
feasible.<br />
(C) Landscaping. Plant materials shall be used to enhance the highway corridor and to mitigate<br />
development impacts. In addition to Ordinance No. 98 (Tree Protection and Replacement Ordinance),<br />
the following requirements shall be implemented for new commercial developments and for existing<br />
commercial developments undergoing substantial site improvements:<br />
(1) Plant materials shall be used as accent elements at roadside entryways to provide a definite sense<br />
of arrival to commercial properties. Plant materials shall consist of ground cover, herbaceous<br />
ornamentals, shrubs, understory, and/or overstory trees adjacent to the establishment’s monument<br />
sign(s). These materials shall be clustered while maintaining adequate sight distance to and from<br />
the entryway. Entryway plantings shall be compatible with adjacent landscape areas in species<br />
selection and provide a cohesive transition between landscape plantings.<br />
(2) All landscape areas shall incorporate a minimum of forty (40%) percent evergreen trees and<br />
shrubs within each area.<br />
(3) A minimum twenty (20) foot wide landscape strip shall be provided along the proposed future<br />
rights-of-way and reservation lines of SR 20/Buford Highway.<br />
(4) Landscape strips must include large canopy trees with total caliper measurements equivalent to a<br />
minimum of six (6) caliper inches per fifty (50) linear feet with a minimum two (2) inch caliper<br />
and at least eight (8) foot height at time of installation required for each tree. All proposed<br />
shrubs should be a minimum of three (3) gallon size and two (2) feet high at time of planting.<br />
Tree and shrub placement may be grouped and staggered rather than following a regulated line<br />
along the road frontage. Trees shall count towards the tree density requirements as outlined in<br />
Ordinance 98 (Tree Protection and Replacement Ordinance).<br />
(5) If the developer opts to provide an additional five (5) feet to the landscape strip to satisfy 17-<br />
5.7(C), then the total width of the front landscape strip shall be twenty-five (25) feet.


