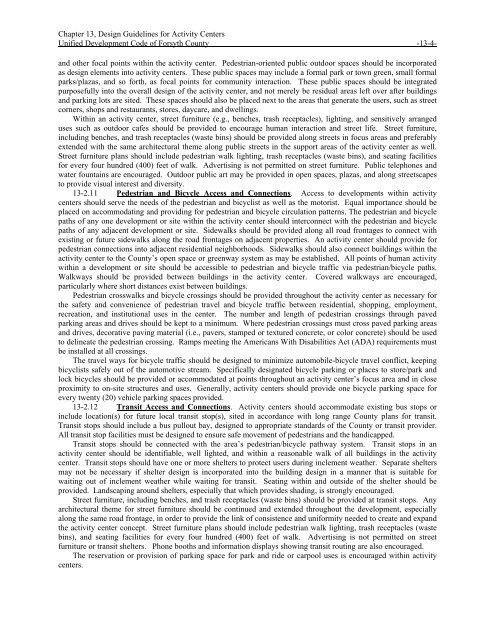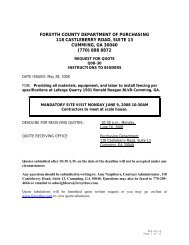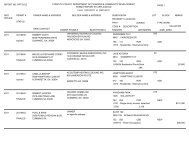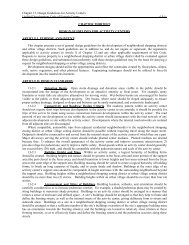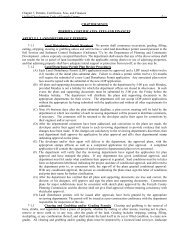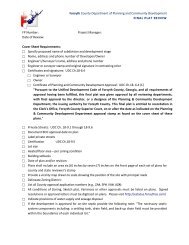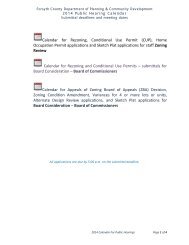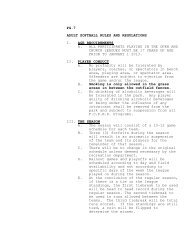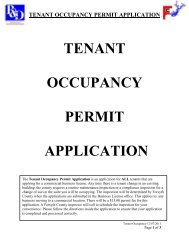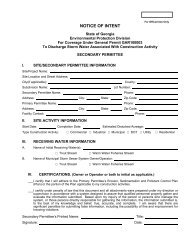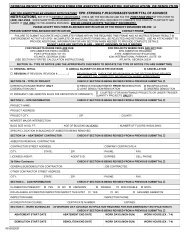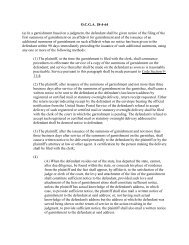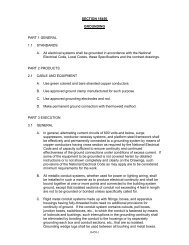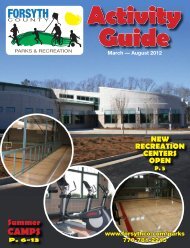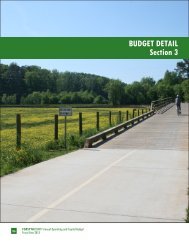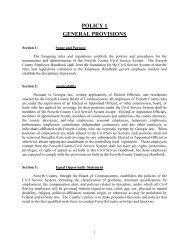Complete UDC - Forsyth County Government
Complete UDC - Forsyth County Government
Complete UDC - Forsyth County Government
You also want an ePaper? Increase the reach of your titles
YUMPU automatically turns print PDFs into web optimized ePapers that Google loves.
Chapter 13, Design Guidelines for Activity Centers<br />
Unified Development Code of <strong>Forsyth</strong> <strong>County</strong> -13-4-<br />
and other focal points within the activity center. Pedestrian-oriented public outdoor spaces should be incorporated<br />
as design elements into activity centers. These public spaces may include a formal park or town green, small formal<br />
parks/plazas, and so forth, as focal points for community interaction. These public spaces should be integrated<br />
purposefully into the overall design of the activity center, and not merely be residual areas left over after buildings<br />
and parking lots are sited. These spaces should also be placed next to the areas that generate the users, such as street<br />
corners, shops and restaurants, stores, daycare, and dwellings.<br />
Within an activity center, street furniture (e.g., benches, trash receptacles), lighting, and sensitively arranged<br />
uses such as outdoor cafes should be provided to encourage human interaction and street life. Street furniture,<br />
including benches, and trash receptacles (waste bins) should be provided along streets in focus areas and preferably<br />
extended with the same architectural theme along public streets in the support areas of the activity center as well.<br />
Street furniture plans should include pedestrian walk lighting, trash receptacles (waste bins), and seating facilities<br />
for every four hundred (400) feet of walk. Advertising is not permitted on street furniture. Public telephones and<br />
water fountains are encouraged. Outdoor public art may be provided in open spaces, plazas, and along streetscapes<br />
to provide visual interest and diversity.<br />
13-2.11 Pedestrian and Bicycle Access and Connections. Access to developments within activity<br />
centers should serve the needs of the pedestrian and bicyclist as well as the motorist. Equal importance should be<br />
placed on accommodating and providing for pedestrian and bicycle circulation patterns. The pedestrian and bicycle<br />
paths of any one development or site within the activity center should interconnect with the pedestrian and bicycle<br />
paths of any adjacent development or site. Sidewalks should be provided along all road frontages to connect with<br />
existing or future sidewalks along the road frontages on adjacent properties. An activity center should provide for<br />
pedestrian connections into adjacent residential neighborhoods. Sidewalks should also connect buildings within the<br />
activity center to the <strong>County</strong>’s open space or greenway system as may be established. All points of human activity<br />
within a development or site should be accessible to pedestrian and bicycle traffic via pedestrian/bicycle paths.<br />
Walkways should be provided between buildings in the activity center. Covered walkways are encouraged,<br />
particularly where short distances exist between buildings.<br />
Pedestrian crosswalks and bicycle crossings should be provided throughout the activity center as necessary for<br />
the safety and convenience of pedestrian travel and bicycle traffic between residential, shopping, employment,<br />
recreation, and institutional uses in the center. The number and length of pedestrian crossings through paved<br />
parking areas and drives should be kept to a minimum. Where pedestrian crossings must cross paved parking areas<br />
and drives, decorative paving material (i.e., pavers, stamped or textured concrete, or color concrete) should be used<br />
to delineate the pedestrian crossing. Ramps meeting the Americans With Disabilities Act (ADA) requirements must<br />
be installed at all crossings.<br />
The travel ways for bicycle traffic should be designed to minimize automobile-bicycle travel conflict, keeping<br />
bicyclists safely out of the automotive stream. Specifically designated bicycle parking or places to store/park and<br />
lock bicycles should be provided or accommodated at points throughout an activity center’s focus area and in close<br />
proximity to on-site structures and uses. Generally, activity centers should provide one bicycle parking space for<br />
every twenty (20) vehicle parking spaces provided.<br />
13-2.12 Transit Access and Connections. Activity centers should accommodate existing bus stops or<br />
include location(s) for future local transit stop(s), sited in accordance with long range <strong>County</strong> plans for transit.<br />
Transit stops should include a bus pullout bay, designed to appropriate standards of the <strong>County</strong> or transit provider.<br />
All transit stop facilities must be designed to ensure safe movement of pedestrians and the handicapped.<br />
Transit stops should be connected with the area’s pedestrian/bicycle pathway system. Transit stops in an<br />
activity center should be identifiable, well lighted, and within a reasonable walk of all buildings in the activity<br />
center. Transit stops should have one or more shelters to protect users during inclement weather. Separate shelters<br />
may not be necessary if shelter design is incorporated into the building design in a manner that is suitable for<br />
waiting out of inclement weather while waiting for transit. Seating within and outside of the shelter should be<br />
provided. Landscaping around shelters, especially that which provides shading, is strongly encouraged.<br />
Street furniture, including benches, and trash receptacles (waste bins) should be provided at transit stops. Any<br />
architectural theme for street furniture should be continued and extended throughout the development, especially<br />
along the same road frontage, in order to provide the link of consistence and uniformity needed to create and expand<br />
the activity center concept. Street furniture plans should include pedestrian walk lighting, trash receptacles (waste<br />
bins), and seating facilities for every four hundred (400) feet of walk. Advertising is not permitted on street<br />
furniture or transit shelters. Phone booths and information displays showing transit routing are also encouraged.<br />
The reservation or provision of parking space for park and ride or carpool uses is encouraged within activity<br />
centers.


