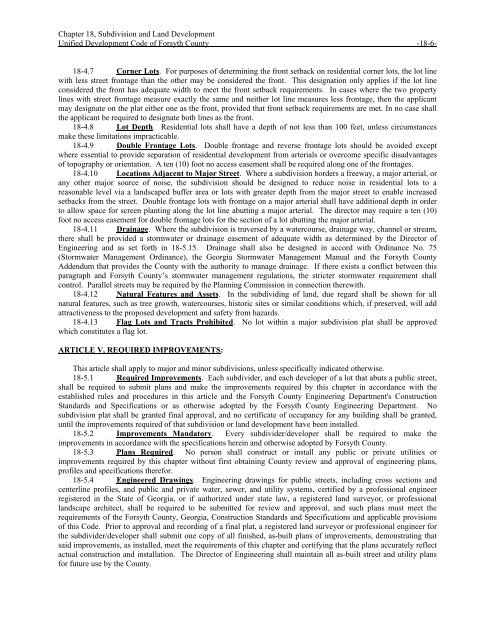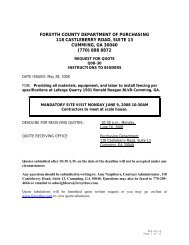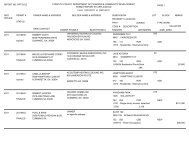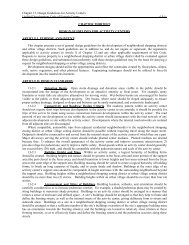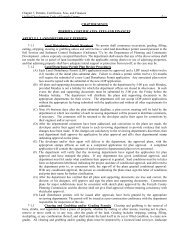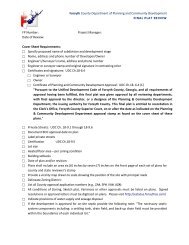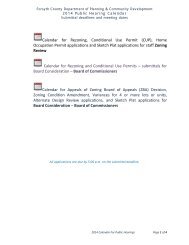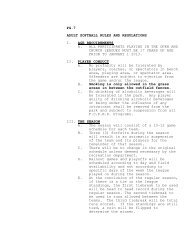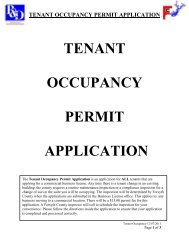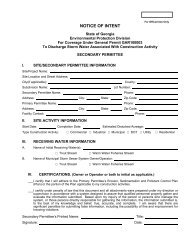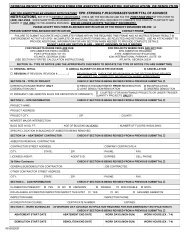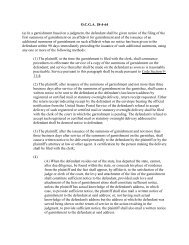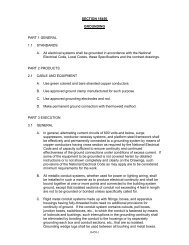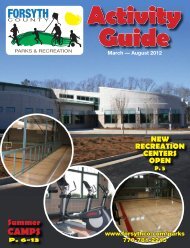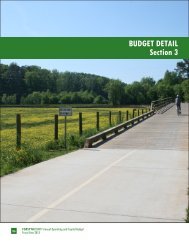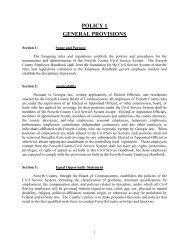Complete UDC - Forsyth County Government
Complete UDC - Forsyth County Government
Complete UDC - Forsyth County Government
Create successful ePaper yourself
Turn your PDF publications into a flip-book with our unique Google optimized e-Paper software.
Chapter 18, Subdivision and Land Development<br />
Unified Development Code of <strong>Forsyth</strong> <strong>County</strong> -18-6-<br />
18-4.7 Corner Lots. For purposes of determining the front setback on residential corner lots, the lot line<br />
with less street frontage than the other may be considered the front. This designation only applies if the lot line<br />
considered the front has adequate width to meet the front setback requirements. In cases where the two property<br />
lines with street frontage measure exactly the same and neither lot line measures less frontage, then the applicant<br />
may designate on the plat either one as the front, provided that front setback requirements are met. In no case shall<br />
the applicant be required to designate both lines as the front.<br />
18-4.8 Lot Depth. Residential lots shall have a depth of not less than 100 feet, unless circumstances<br />
make these limitations impracticable.<br />
18-4.9 Double Frontage Lots. Double frontage and reverse frontage lots should be avoided except<br />
where essential to provide separation of residential development from arterials or overcome specific disadvantages<br />
of topography or orientation. A ten (10) foot no access easement shall be required along one of the frontages.<br />
18-4.10 Locations Adjacent to Major Street. Where a subdivision borders a freeway, a major arterial, or<br />
any other major source of noise, the subdivision should be designed to reduce noise in residential lots to a<br />
reasonable level via a landscaped buffer area or lots with greater depth from the major street to enable increased<br />
setbacks from the street. Double frontage lots with frontage on a major arterial shall have additional depth in order<br />
to allow space for screen planting along the lot line abutting a major arterial. The director may require a ten (10)<br />
foot no access easement for double frontage lots for the section of a lot abutting the major arterial.<br />
18-4.11 Drainage. Where the subdivision is traversed by a watercourse, drainage way, channel or stream,<br />
there shall be provided a stormwater or drainage easement of adequate width as determined by the Director of<br />
Engineering and as set forth in 18-5.15. Drainage shall also be designed in accord with Ordinance No. 75<br />
(Stormwater Management Ordinance), the Georgia Stormwater Management Manual and the <strong>Forsyth</strong> <strong>County</strong><br />
Addendum that provides the <strong>County</strong> with the authority to manage drainage. If there exists a conflict between this<br />
paragraph and <strong>Forsyth</strong> <strong>County</strong>’s stormwater management regulations, the stricter stormwater requirement shall<br />
control. Parallel streets may be required by the Planning Commission in connection therewith.<br />
18-4.12 Natural Features and Assets. In the subdividing of land, due regard shall be shown for all<br />
natural features, such as tree growth, watercourses, historic sites or similar conditions which, if preserved, will add<br />
attractiveness to the proposed development and safety from hazards.<br />
18-4.13 Flag Lots and Tracts Prohibited. No lot within a major subdivision plat shall be approved<br />
which constitutes a flag lot.<br />
ARTICLE V, REQUIRED IMPROVEMENTS:<br />
This article shall apply to major and minor subdivisions, unless specifically indicated otherwise.<br />
18-5.1 Required Improvements. Each subdivider, and each developer of a lot that abuts a public street,<br />
shall be required to submit plans and make the improvements required by this chapter in accordance with the<br />
established rules and procedures in this article and the <strong>Forsyth</strong> <strong>County</strong> Engineering Department's Construction<br />
Standards and Specifications or as otherwise adopted by the <strong>Forsyth</strong> <strong>County</strong> Engineering Department. No<br />
subdivision plat shall be granted final approval, and no certificate of occupancy for any building shall be granted,<br />
until the improvements required of that subdivision or land development have been installed.<br />
18-5.2 Improvements Mandatory. Every subdivider/developer shall be required to make the<br />
improvements in accordance with the specifications herein and otherwise adopted by <strong>Forsyth</strong> <strong>County</strong>.<br />
18-5.3 Plans Required. No person shall construct or install any public or private utilities or<br />
improvements required by this chapter without first obtaining <strong>County</strong> review and approval of engineering plans,<br />
profiles and specifications therefor.<br />
18-5.4 Engineered Drawings. Engineering drawings for public streets, including cross sections and<br />
centerline profiles, and public and private water, sewer, and utility systems, certified by a professional engineer<br />
registered in the State of Georgia, or if authorized under state law, a registered land surveyor, or professional<br />
landscape architect, shall be required to be submitted for review and approval, and such plans must meet the<br />
requirements of the <strong>Forsyth</strong> <strong>County</strong>, Georgia, Construction Standards and Specifications and applicable provisions<br />
of this Code. Prior to approval and recording of a final plat, a registered land surveyor or professional engineer for<br />
the subdivider/developer shall submit one copy of all finished, as-built plans of improvements, demonstrating that<br />
said improvements, as installed, meet the requirements of this chapter and certifying that the plans accurately reflect<br />
actual construction and installation. The Director of Engineering shall maintain all as-built street and utility plans<br />
for future use by the <strong>County</strong>.


