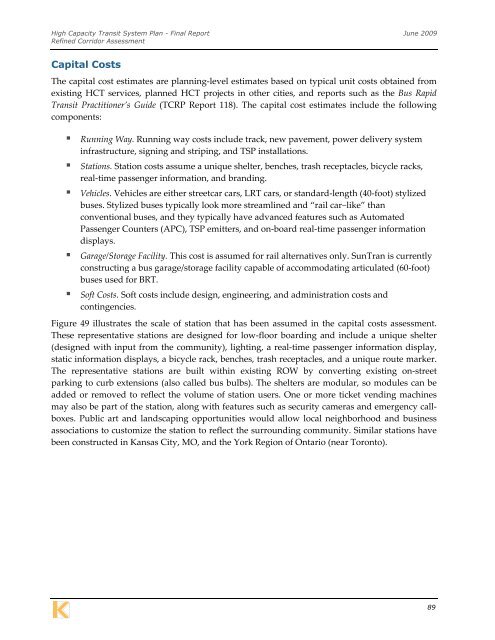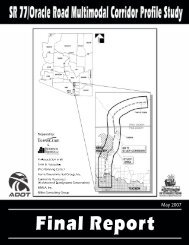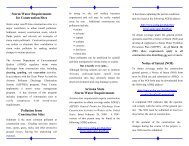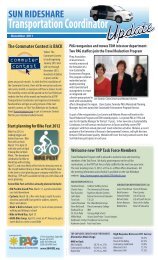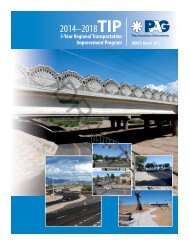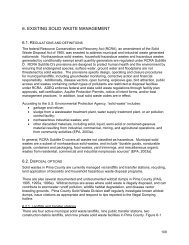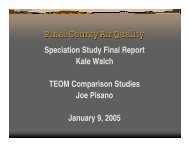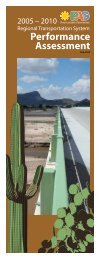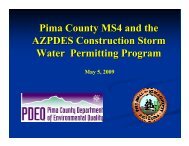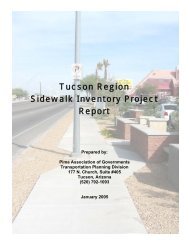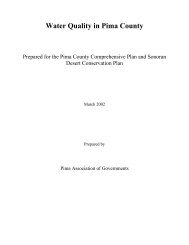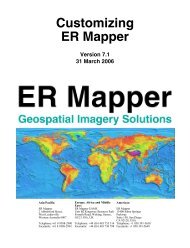Final Report - Pima Association of Governments
Final Report - Pima Association of Governments
Final Report - Pima Association of Governments
You also want an ePaper? Increase the reach of your titles
YUMPU automatically turns print PDFs into web optimized ePapers that Google loves.
High Capacity Transit System Plan - <strong>Final</strong> <strong>Report</strong> June 2009<br />
Refined Corridor Assessment<br />
Capital Costs<br />
The capital cost estimates are planning‐level estimates based on typical unit costs obtained from<br />
existing HCT services, planned HCT projects in other cities, and reports such as the Bus Rapid<br />
Transit Practitioner’s Guide (TCRP <strong>Report</strong> 118). The capital cost estimates include the following<br />
components:<br />
• Running Way. Running way costs include track, new pavement, power delivery system<br />
infrastructure, signing and striping, and TSP installations.<br />
• Stations. Station costs assume a unique shelter, benches, trash receptacles, bicycle racks,<br />
real‐time passenger information, and branding.<br />
• Vehicles. Vehicles are either streetcar cars, LRT cars, or standard‐length (40‐foot) stylized<br />
buses. Stylized buses typically look more streamlined and “rail car−like” than<br />
conventional buses, and they typically have advanced features such as Automated<br />
Passenger Counters (APC), TSP emitters, and on‐board real‐time passenger information<br />
displays.<br />
• Garage/Storage Facility. This cost is assumed for rail alternatives only. SunTran is currently<br />
constructing a bus garage/storage facility capable <strong>of</strong> accommodating articulated (60‐foot)<br />
buses used for BRT.<br />
• S<strong>of</strong>t Costs. S<strong>of</strong>t costs include design, engineering, and administration costs and<br />
contingencies.<br />
Figure 49 illustrates the scale <strong>of</strong> station that has been assumed in the capital costs assessment.<br />
These representative stations are designed for low‐floor boarding and include a unique shelter<br />
(designed with input from the community), lighting, a real‐time passenger information display,<br />
static information displays, a bicycle rack, benches, trash receptacles, and a unique route marker.<br />
The representative stations are built within existing ROW by converting existing on‐street<br />
parking to curb extensions (also called bus bulbs). The shelters are modular, so modules can be<br />
added or removed to reflect the volume <strong>of</strong> station users. One or more ticket vending machines<br />
may also be part <strong>of</strong> the station, along with features such as security cameras and emergency callboxes.<br />
Public art and landscaping opportunities would allow local neighborhood and business<br />
associations to customize the station to reflect the surrounding community. Similar stations have<br />
been constructed in Kansas City, MO, and the York Region <strong>of</strong> Ontario (near Toronto).<br />
89


