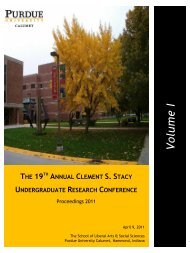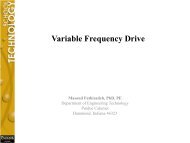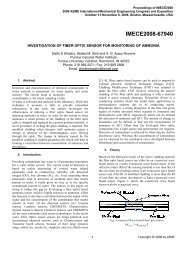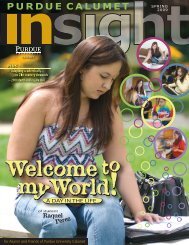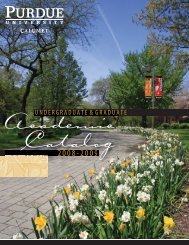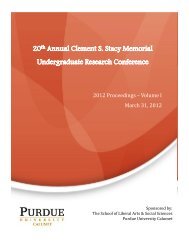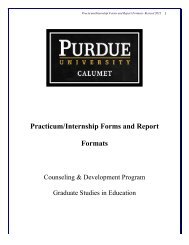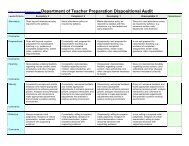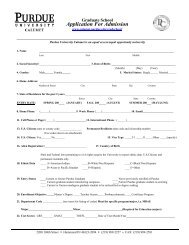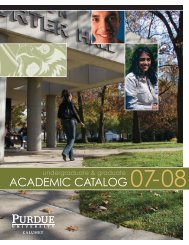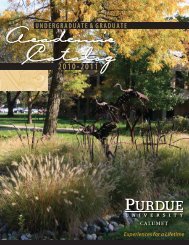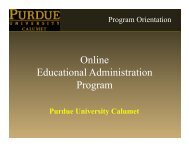Campus Master Plan (PDF) - Purdue University Calumet
Campus Master Plan (PDF) - Purdue University Calumet
Campus Master Plan (PDF) - Purdue University Calumet
Create successful ePaper yourself
Turn your PDF publications into a flip-book with our unique Google optimized e-Paper software.
DESIGN CHARRETTE MODEL - CORRIDOR SCHEME<br />
THE MASTER PLANNING COMMITTEE TESTING DIFFERENT SCHEMES<br />
PROCESS<br />
Sasaki began working with PUC on a new<br />
<strong>Master</strong> <strong>Plan</strong> in the Fall of 2006. The master<br />
planning process was highly inclusive, with all<br />
members of the <strong>Calumet</strong> community asked<br />
to contribute. The process included several<br />
phases of work.<br />
First, the Sasaki team embarked on a massive<br />
data gathering phase, which included extended<br />
site visits, facility tours, and interviews with<br />
key stakeholders. The second phase of work<br />
involved the analysis and synthesis of this<br />
data. The analysis defined and quantified<br />
PUC’s changing institutional profile and<br />
related facility needs. It included academic,<br />
environmental, and student life components,<br />
and studied PUC’s relationships with its<br />
neighboring communities. Equipped with<br />
these findings, the Sasaki team worked with<br />
the master planning committee to define<br />
two broad alternative frameworks for future<br />
growth. These alternatives were explored<br />
in detail in an onsite design charrette<br />
using physical models to arrange alternate<br />
building schemes for campus development,<br />
examine where program components might<br />
be accommodated, and define <strong>University</strong><br />
priorities through various phasing schemes.<br />
The over-arching goals of the model exercise<br />
were to develop an integrated campus which<br />
efficiently used available space, and to<br />
detail a roadmap for development. The two<br />
alternatives were then synthesized into a<br />
preferred direction for the master plan. This<br />
preferred direction incorporated key elements<br />
from both alternative schemes. Finally,<br />
this preferred direction was investigated<br />
in depth. Utility requirements and cost<br />
projections were calculated. The final plan<br />
which emerged was an organic response<br />
both to the physical configuration of the<br />
campus site, the mission of the <strong>University</strong>,<br />
and its role as a citizen of Hammond. The<br />
plan is the work of the extended campus<br />
community, and of the <strong>Purdue</strong> <strong>University</strong><br />
system, and equips the <strong>University</strong> with<br />
a clear direction for future growth.<br />
purdue university calumet master plan report analysis 13



