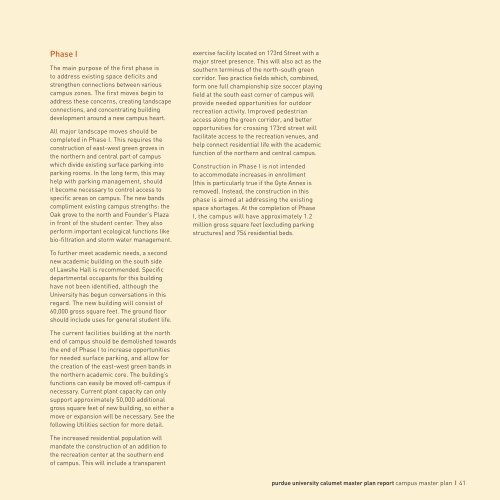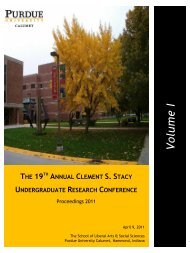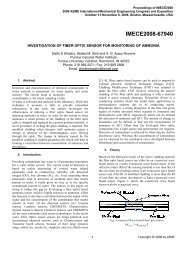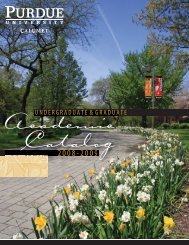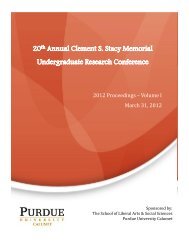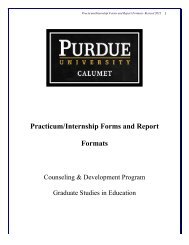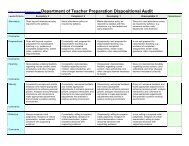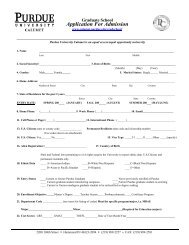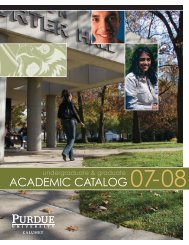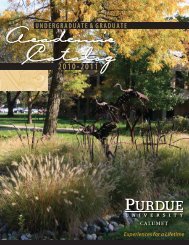Campus Master Plan (PDF) - Purdue University Calumet
Campus Master Plan (PDF) - Purdue University Calumet
Campus Master Plan (PDF) - Purdue University Calumet
Create successful ePaper yourself
Turn your PDF publications into a flip-book with our unique Google optimized e-Paper software.
Phase I<br />
The main purpose of the first phase is<br />
to address existing space deficits and<br />
strengthen connections between various<br />
campus zones. The first moves begin to<br />
address these concerns, creating landscape<br />
connections, and concentrating building<br />
development around a new campus heart.<br />
All major landscape moves should be<br />
completed in Phase I. This requires the<br />
construction of east-west green groves in<br />
the northern and central part of campus<br />
which divide existing surface parking into<br />
parking rooms. In the long term, this may<br />
help with parking management, should<br />
it become necessary to control access to<br />
specific areas on campus. The new bands<br />
compliment existing campus strengths: the<br />
Oak grove to the north and Founder’s Plaza<br />
in front of the student center. They also<br />
perform important ecological functions like<br />
bio-filtration and storm water management.<br />
exercise facility located on 173rd Street with a<br />
major street presence. This will also act as the<br />
southern terminus of the north-south green<br />
corridor. Two practice fields which, combined,<br />
form one full championship size soccer playing<br />
field at the south east corner of campus will<br />
provide needed opportunities for outdoor<br />
recreation activity. Improved pedestrian<br />
access along the green corridor, and better<br />
opportunities for crossing 173rd street will<br />
facilitate access to the recreation venues, and<br />
help connect residential life with the academic<br />
function of the northern and central campus.<br />
Construction in Phase I is not intended<br />
to accommodate increases in enrollment<br />
(this is particularly true if the Gyte Annex is<br />
removed). Instead, the construction in this<br />
phase is aimed at addressing the existing<br />
space shortages. At the completion of Phase<br />
I, the campus will have approximately 1.2<br />
million gross square feet (excluding parking<br />
structures) and 754 residential beds.<br />
To further meet academic needs, a second<br />
new academic building on the south side<br />
of Lawshe Hall is recommended. Specific<br />
departmental occupants for this building<br />
have not been identified, although the<br />
<strong>University</strong> has begun conversations in this<br />
regard. The new building will consist of<br />
60,000 gross square feet. The ground floor<br />
should include uses for general student life.<br />
The current facilities building at the north<br />
end of campus should be demolished towards<br />
the end of Phase I to increase opportunities<br />
for needed surface parking, and allow for<br />
the creation of the east-west green bands in<br />
the northern academic core. The building’s<br />
functions can easily be moved off-campus if<br />
necessary. Current plant capacity can only<br />
support approximately 50,000 additional<br />
gross square feet of new building, so either a<br />
move or expansion will be necessary. See the<br />
following Utilities section for more detail.<br />
The increased residential population will<br />
mandate the construction of an addition to<br />
the recreation center at the southern end<br />
of campus. This will include a transparent<br />
purdue university calumet master plan report campus master plan 41


