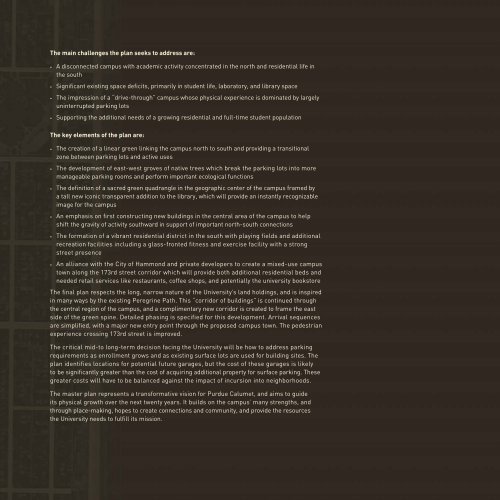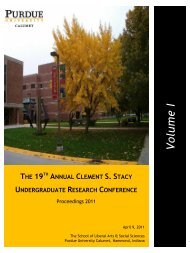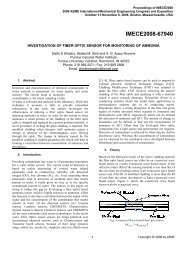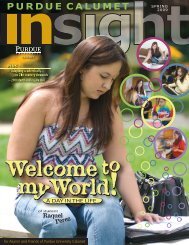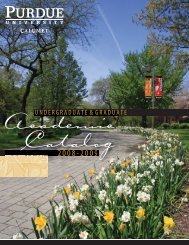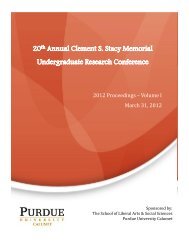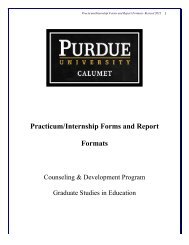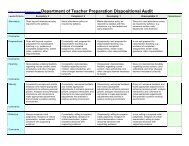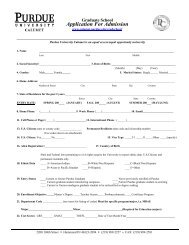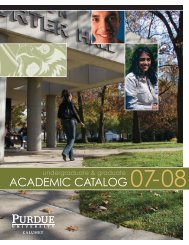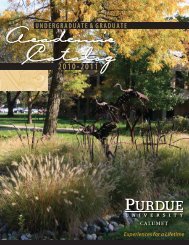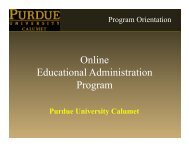Campus Master Plan (PDF) - Purdue University Calumet
Campus Master Plan (PDF) - Purdue University Calumet
Campus Master Plan (PDF) - Purdue University Calumet
Create successful ePaper yourself
Turn your PDF publications into a flip-book with our unique Google optimized e-Paper software.
The main challenges the plan seeks to address are:<br />
• A disconnected campus with academic activity concentrated in the north and residential life in<br />
the south<br />
• Significant existing space deficits, primarily in student life, laboratory, and library space<br />
• The impression of a “drive-through” campus whose physical experience is dominated by largely<br />
uninterrupted parking lots<br />
• Supporting the additional needs of a growing residential and full-time student population<br />
The key elements of the plan are:<br />
• The creation of a linear green linking the campus north to south and providing a transitional<br />
zone between parking lots and active uses<br />
• The development of east-west groves of native trees which break the parking lots into more<br />
manageable parking rooms and perform important ecological functions<br />
• The definition of a sacred green quadrangle in the geographic center of the campus framed by<br />
a tall new iconic transparent addition to the library, which will provide an instantly recognizable<br />
image for the campus<br />
• An emphasis on first constructing new buildings in the central area of the campus to help<br />
shift the gravity of activity southward in support of important north-south connections<br />
• The formation of a vibrant residential district in the south with playing fields and additional<br />
recreation facilities including a glass-fronted fitness and exercise facility with a strong<br />
street presence<br />
• An alliance with the City of Hammond and private developers to create a mixed-use campus<br />
town along the 173rd street corridor which will provide both additional residential beds and<br />
needed retail services like restaurants, coffee shops, and potentially the university bookstore<br />
The final plan respects the long, narrow nature of the <strong>University</strong>’s land holdings, and is inspired<br />
in many ways by the existing Peregrine Path. This “corridor of buildings” is continued through<br />
the central region of the campus, and a complimentary new corridor is created to frame the east<br />
side of the green spine. Detailed phasing is specified for this development. Arrival sequences<br />
are simplified, with a major new entry point through the proposed campus town. The pedestrian<br />
experience crossing 173rd street is improved.<br />
The critical mid-to long-term decision facing the <strong>University</strong> will be how to address parking<br />
requirements as enrollment grows and as existing surface lots are used for building sites. The<br />
plan identifies locations for potential future garages, but the cost of these garages is likely<br />
to be significantly greater than the cost of acquiring additional property for surface parking. These<br />
greater costs will have to be balanced against the impact of incursion into neighborhoods.<br />
The master plan represents a transformative vision for <strong>Purdue</strong> <strong>Calumet</strong>, and aims to guide<br />
its physical growth over the next twenty years. It builds on the campus’ many strengths, and<br />
through place-making, hopes to create connections and community, and provide the resources<br />
the <strong>University</strong> needs to fulfill its mission.


