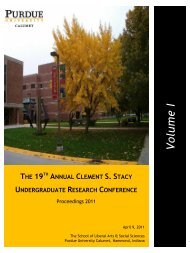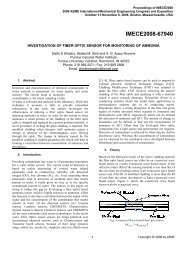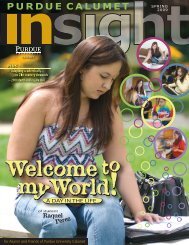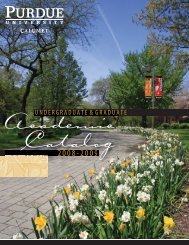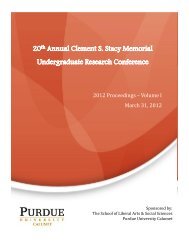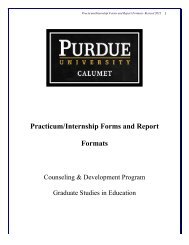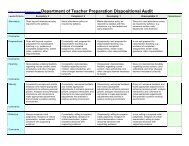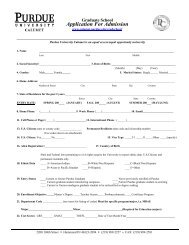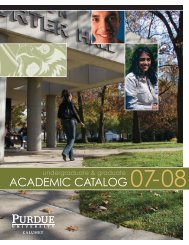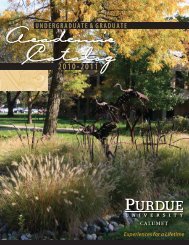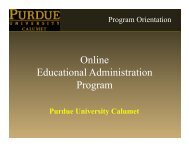Campus Master Plan (PDF) - Purdue University Calumet
Campus Master Plan (PDF) - Purdue University Calumet
Campus Master Plan (PDF) - Purdue University Calumet
You also want an ePaper? Increase the reach of your titles
YUMPU automatically turns print PDFs into web optimized ePapers that Google loves.
169TH STREET<br />
173RD STREET<br />
INDIANAPOLIS BOULEVARD<br />
I-80/94<br />
N<br />
REGIONAL ATTRACTIONS<br />
Little <strong>Calumet</strong> River Retail Corridor Linear Parks Proposed Big Box Retail<br />
this trend and extend wireless service to<br />
dining areas like the student center cafeteria.<br />
This cafeteria is the only formal dining area<br />
on campus. As the university attracts more<br />
international and full-time students it will<br />
need to improve its dining opportunities.<br />
The existing recreation center needs to be<br />
expanded, particularly given the growing<br />
residential population. The current facility<br />
lacks visibility and presents a blank façade to<br />
173rd street. Adding a glass-fronted fitness<br />
area along 173rd would create a strong<br />
street presence, and an inviting lobby and<br />
café would create an important congregation<br />
place for the southern campus. No playing<br />
fields are currently available on campus.<br />
Some off-campus attractions are accessible by<br />
car, such as the retail corridor west of campus<br />
along Indianapolis Boulevard, but there is a<br />
marked lack of facilities normally associated<br />
with a campus town, such as bookstores,<br />
restaurants, and coffee shops. These kinds of<br />
facilities will become increasingly important<br />
as the campus population changes and grows.<br />
Neither the current retail nor the Cabela<br />
store south of the I80/94 highway are within<br />
walking distance of campus. Both are difficult<br />
to reach on foot. An ideal solution would<br />
be to encourage growth of a nearby college<br />
town mixed-use development in alliance with<br />
the City of Hammond. This alliance could<br />
provide additional housing and commercial<br />
developments such as restaurants and small<br />
stores that would enliven the area, and make<br />
it a hub of activity. The 173rd Street corridor is<br />
the most attractive option for development of a<br />
campus town. We also examined the potential<br />
for alliances north of 169th Street, but this<br />
street is designated as a major truck route by<br />
the State, and the traffic volume is higher than<br />
173rd Street, so crossing it is more difficult.<br />
Additional opportunities for housing are<br />
important, because the on-campus residential<br />
population of PUC must remain below 10% of<br />
the student population by agreement with the<br />
Indiana Commission for Higher Education. The<br />
first two phases of on-campus housing do not<br />
exceed this limit, but in order to have a critical<br />
mass of activity, PUC should aim to house<br />
30% of its students in close proximity to the<br />
existing and planned residences. This could be<br />
accomplished by both proposing an increase<br />
in the 10% cap to the State, and pursuing<br />
alliances with the City and with private<br />
developers. Currently, 9,000 students live off<br />
campus, only 500 of whom live within a mile<br />
radius. All faculty and staff live off campus and<br />
only a handful of them live within a mile radius.<br />
purdue university calumet master plan report analysis 27



