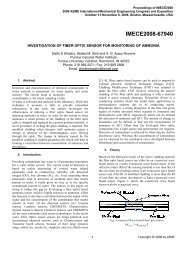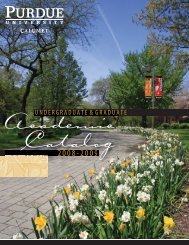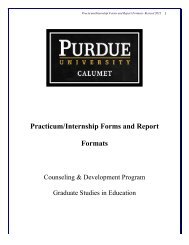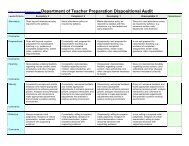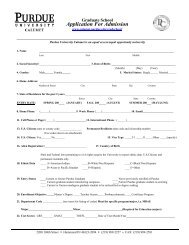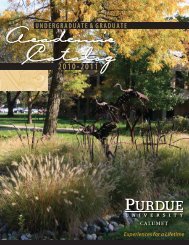Campus Master Plan (PDF) - Purdue University Calumet
Campus Master Plan (PDF) - Purdue University Calumet
Campus Master Plan (PDF) - Purdue University Calumet
You also want an ePaper? Increase the reach of your titles
YUMPU automatically turns print PDFs into web optimized ePapers that Google loves.
CENTER<br />
The center campus will contain the most iconic space on campus:<br />
the new great quad framed by the tall glass-fronted library addition<br />
with its inspiring atrium space. The north-south green corridor runs<br />
down the length of this part of campus. Plaza treatments will promote<br />
gathering spaces outside important public buildings like Lawshe Hall.<br />
The east-west bands will contain trees and grasses. Well-lit sidewalks<br />
will direct people from their cars into the active parts of campus. The<br />
bands could either contain retention units to mitigate storm water runoff,<br />
or this water could be piped down to the wetlands.<br />
64 purdue university calumet master plan report analysis





