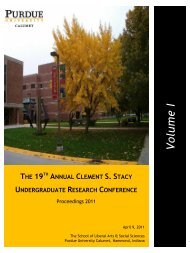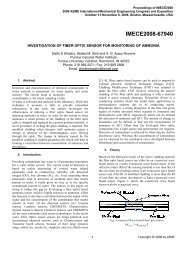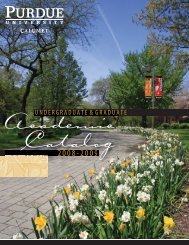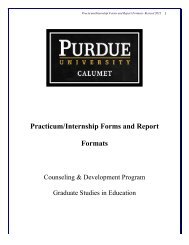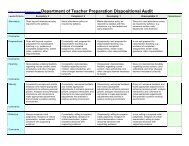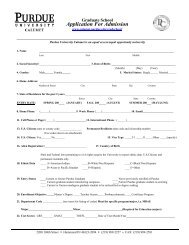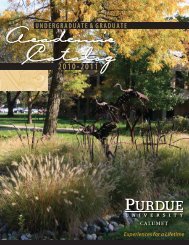Campus Master Plan (PDF) - Purdue University Calumet
Campus Master Plan (PDF) - Purdue University Calumet
Campus Master Plan (PDF) - Purdue University Calumet
Create successful ePaper yourself
Turn your PDF publications into a flip-book with our unique Google optimized e-Paper software.
8-10’ WALK 8-10’ WALK<br />
8-10’ WALK 10-14’ PRIMARY WALK 8-10’ SIDE WALK<br />
SECTION A - A’ NORTH-SOUTH CORRIDOR<br />
The corridor forms the major north-south pedestrian connection uniting the academic and residential<br />
zones. Lighting and plantings will make this a safe, inviting walking experience.<br />
8-10’ WALK 8-10’ WALK 10-14’ PRIMARY WALK<br />
50’ LIBRARY ADDITION 20’ LIBRARY CONNECTION 20’ EXISTING STUDENT UNION<br />
SECTION B-B’ NORTH SOUTH CORRIDOR<br />
In the central part of campus, the corridor widens. The northern end will be anchored by the glass-fronted library addition, and the connector will<br />
run all the way down across 173rd Street. The corridor also acts as a transitional zone: an allee of trees buffers the campus from surface parking.<br />
purdue university calumet master plan report campus district studies 59



