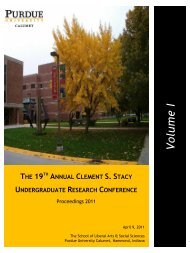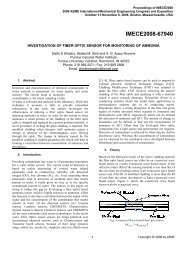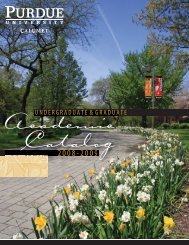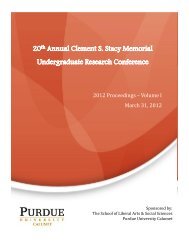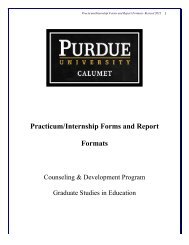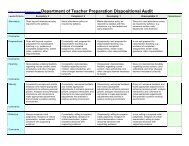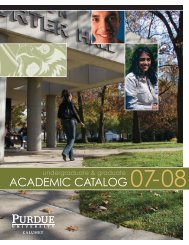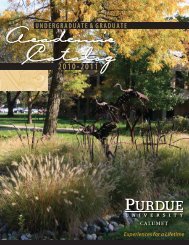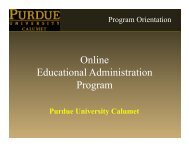Campus Master Plan (PDF) - Purdue University Calumet
Campus Master Plan (PDF) - Purdue University Calumet
Campus Master Plan (PDF) - Purdue University Calumet
You also want an ePaper? Increase the reach of your titles
YUMPU automatically turns print PDFs into web optimized ePapers that Google loves.
CAMPUS LANDSCAPE AT GYTE BUILDING<br />
ANALYSIS<br />
Sasaki’s analysis of PUC was dominated<br />
by two broad themes: transformation and<br />
connections. <strong>Calumet</strong> has traditionally been a<br />
commuter campus, but has recently started a<br />
residential program. In addition, the <strong>University</strong><br />
has long since played an important role for<br />
workforce development within Northwest<br />
Indiana. Although PUC will always retain this<br />
function, the breadth and depth of its academic<br />
programs are expanding. This change is taking<br />
place in the context of a disconnected campus:<br />
the academic north core is separated from<br />
residential and recreational life. The campus<br />
is located in a dense residential neighborhood,<br />
and its relationships, both with its immediate<br />
neighbors, and more generally with the<br />
City of Hammond, are important factors for<br />
successful planning.<br />
To develop these themes, the Sasaki<br />
Team carefully studied the campus and its<br />
environment. The analysis was composed of<br />
four main topics:<br />
• <strong>Campus</strong> Image—the physical organization of<br />
the campus<br />
• Strengthening the Learning Environment<br />
—the academic function of the campus<br />
• Life on <strong>Campus</strong>—the role of student life,<br />
including residential and recreational life<br />
• Capacity for Growth—the possibilities for<br />
future development<br />
purdue university calumet master plan report analysis 15



