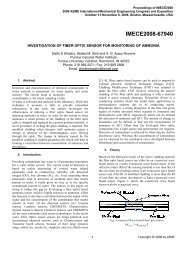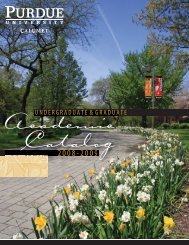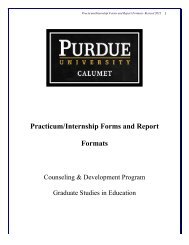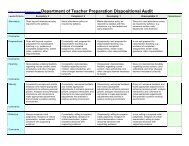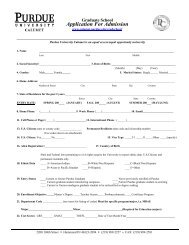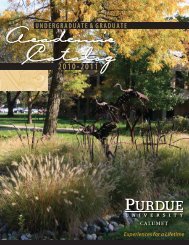Campus Master Plan (PDF) - Purdue University Calumet
Campus Master Plan (PDF) - Purdue University Calumet
Campus Master Plan (PDF) - Purdue University Calumet
You also want an ePaper? Increase the reach of your titles
YUMPU automatically turns print PDFs into web optimized ePapers that Google loves.
UTILITIES<br />
ESTIMATED COSTS<br />
Sasaki recommends keeping new building<br />
construction out of primary existing<br />
utility corridors. The goal is to impact<br />
the least number of utilities within the<br />
master plan’s framework, and to establish<br />
consolidated utility corridors throughout<br />
the campus. The Mechanical/Electrical<br />
systems will require some upgrades:<br />
• Steam: New gas fired low pressure steam<br />
boilers and stack should be added to the<br />
existing Central Energy <strong>Plan</strong>t. New dual<br />
conduit underground steam and condensate<br />
piping will be required to connect the plant<br />
to new buildings.<br />
• Chilled Water: The existing central chilled<br />
water plant should be expanded to provide<br />
energy efficient chilled water to new<br />
academic buildings. A pair of new corrosion<br />
resistant underground supply and return<br />
pipes should distribute chilled water to the<br />
buildings. A new 500 ton chiller and new<br />
cooling towers will be required for Phase I.<br />
Distribution should be via a variable speed<br />
pumping system.<br />
• Fire Protection: A new campus fire<br />
protection loop should be installed to<br />
centralize the fire pump and eliminate<br />
the need for pumps in each building. This<br />
would require space in the CEP with a<br />
1,000 GPM fire pump on standby power and<br />
an underground 8” loop to feed new and<br />
existing buildings.<br />
• Electrical: <strong>Campus</strong> growth should be<br />
fed from the 34KV service which would<br />
be stepped down to 12.5KV via a new<br />
transformer, with underground distribution<br />
run to all new buildings. The new 12.5 KV<br />
distribution system could be expanded to<br />
replace and/or supplement the existing 12.5<br />
KV utility service, increasing the reliability of<br />
the electric services served by the existing<br />
12.5 KV lines. Each new building should be<br />
served by a pad-mounted transformer.<br />
* A detailed breakdown of the cost estimates is available in the Appendix<br />
Order-of-magnitude building and landscape<br />
cost estimates are intended to give a broad<br />
idea of the resources needed for each phase of<br />
the master plan.<br />
Building costs are based on an estimate of<br />
construction cost by program and Sasaki’s<br />
project experience. In the absence of a<br />
finalized program, Sasaki made assumptions<br />
about program breakdown for each building.<br />
A key idea was to distribute student life across<br />
the campus on the ground floor of new<br />
buildings. Escalation costs are not included in<br />
the cost estimate. Experience suggests these<br />
are likely to be between 5% and 8% annually.<br />
Additional markups added to the construction<br />
costs are divided into three categories. The<br />
first is site preparation, infrastructure, and<br />
utilities at 10% (excluding major additions<br />
like a new chiller). The second is a general<br />
soft cost category at 20% for buildings,<br />
including planning, programming, design,<br />
construction administration, testing, surveys,<br />
and equipment. Soft costs of 25% are added<br />
for site improvements including landscaping,<br />
plazas, courtyards, trees, and lighting. The<br />
third category is a 10% contingency.<br />
The order-of-magnitude costs by phase* are:<br />
First Moves: $81 million to $82 milion<br />
Phase I: $62 million to $66 million<br />
Phase II: $102 million to $117 million<br />
Phase III: approximately $144 million<br />
At full build-out, the campus needs two<br />
additional parking structures to meet demand.<br />
An alternative would be to build one structure<br />
and acquire land for additional surface<br />
parking. The cost of the second structure is<br />
estimated at $20 million. If the <strong>University</strong><br />
acquires land, it would need to purchase<br />
approximately twenty-nine homes at an<br />
average of $150,000 each. These would be<br />
demolished and replaced by surface parking.<br />
Although this would cost less than building<br />
a parking structure, the total estimated cost<br />
would still be $6.6 million,and the social and<br />
political implications must be considered.<br />
purdue university calumet master plan report campus master plan 53





